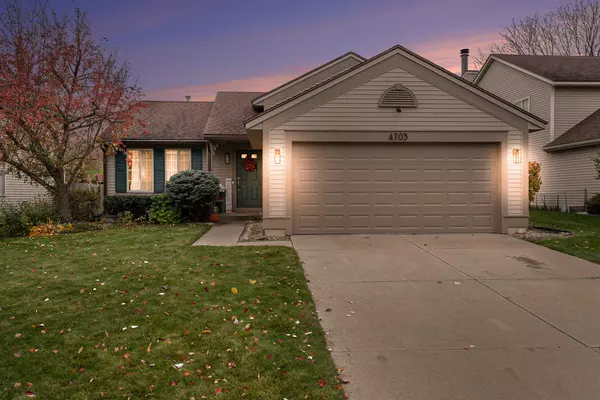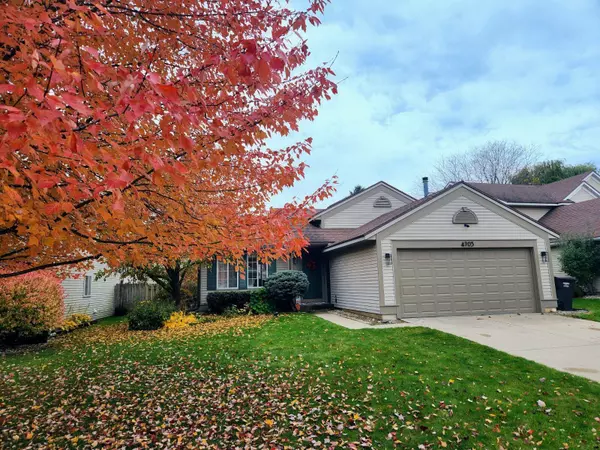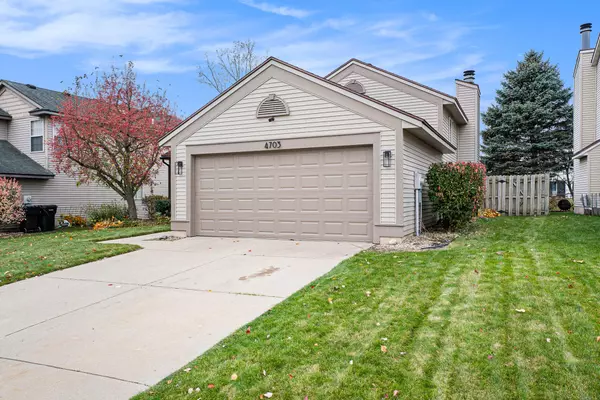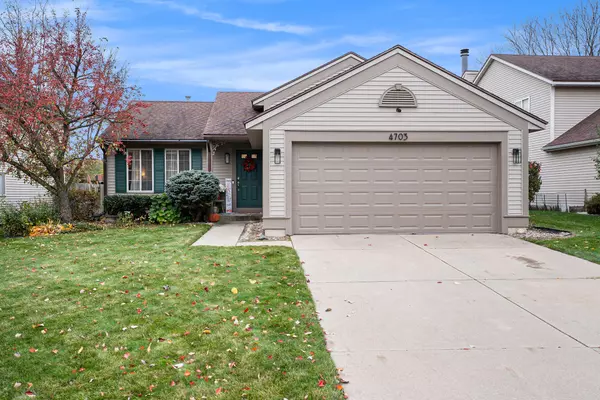$319,900
$319,900
For more information regarding the value of a property, please contact us for a free consultation.
4703 Raintree SE Drive Kentwood, MI 49512
3 Beds
2 Baths
1,392 SqFt
Key Details
Sold Price $319,900
Property Type Single Family Home
Sub Type Single Family Residence
Listing Status Sold
Purchase Type For Sale
Square Footage 1,392 sqft
Price per Sqft $229
Municipality City of Kentwood
Subdivision Meadowbrook
MLS Listing ID 23140572
Sold Date 11/29/23
Style Tri-Level
Bedrooms 3
Full Baths 2
HOA Fees $13/ann
HOA Y/N true
Originating Board Michigan Regional Information Center (MichRIC)
Year Built 1995
Annual Tax Amount $3,276
Tax Year 2023
Lot Size 6,970 Sqft
Acres 0.16
Lot Dimensions 53 x 131
Property Description
Welcome to 4703 Raintree Dr SE, located in desirable Meadowbrook Village. This is a gorgeous Tri-Level 3 Bedroom, 2 Bath home conveniently located near shopping and restaurants. Walk into an inviting entryway which views an opened main floor with luxurious, vaulted ceilings and beautiful engineered white oak wood flooring. The living room is open to the dining room where a sliding glass door leads to an elegant brick paved patio in a large fenced in backyard. Enjoy your days grilling out and picking strawberries every summer from the perennial strawberry patch! A newly updated kitchen with brand new quartz countertops and workstation single bowl sink finalizes the main floor! Upstairs you will find the Primary bedroom that boasts French doors and a large walk-in closet, a 2nd bedroom, and a full bath with skylight. The newly carpeted lower family room features a remote-control gas fireplace and built in Dolby Digital Surround 5.1 wall/ceiling speakers for entertaining or watching TV! A full bath and guest bedroom are located just off the lower family room. The basement holds the laundry area and plenty of room for storage, plus room for a home gym or bonus entertainment area. The home features a cutting-edge home automation system that controls Lighting, HVAC, Door Locks, Garage Door, and Alarm System which monitors Intrusion, flood, and Fire/CO2 alarms. This enables total control and monitoring from the convenience of your smartphone or easily integrate with your preferred smart home assistant for voice control. Hard wired 4K Security camera with DVR and Ring doorbell also included. The Meadowbrook Village community offers multiple parks and an annual block party! Don't miss this great opportunity! Upstairs you will find the Primary bedroom that boasts French doors and a large walk-in closet, a 2nd bedroom, and a full bath with skylight. The newly carpeted lower family room features a remote-control gas fireplace and built in Dolby Digital Surround 5.1 wall/ceiling speakers for entertaining or watching TV! A full bath and guest bedroom are located just off the lower family room. The basement holds the laundry area and plenty of room for storage, plus room for a home gym or bonus entertainment area. The home features a cutting-edge home automation system that controls Lighting, HVAC, Door Locks, Garage Door, and Alarm System which monitors Intrusion, flood, and Fire/CO2 alarms. This enables total control and monitoring from the convenience of your smartphone or easily integrate with your preferred smart home assistant for voice control. Hard wired 4K Security camera with DVR and Ring doorbell also included. The Meadowbrook Village community offers multiple parks and an annual block party! Don't miss this great opportunity!
Location
State MI
County Kent
Area Grand Rapids - G
Direction 44th Street to the 3300 block of 44th, then south on Meadowlawn, South to Brookmeadow, East to Raintree.
Rooms
Basement Daylight, Full
Interior
Interior Features Ceiling Fans, Garage Door Opener, Eat-in Kitchen
Heating Forced Air, Natural Gas
Cooling Central Air
Fireplaces Number 1
Fireplaces Type Gas Log, Family
Fireplace true
Window Features Screens,Low Emissivity Windows,Insulated Windows,Window Treatments
Appliance Dryer, Washer, Dishwasher, Oven, Refrigerator
Laundry In Basement
Exterior
Exterior Feature Deck(s)
Parking Features Attached, Concrete, Driveway
Garage Spaces 2.0
Utilities Available Storm Sewer Available, Public Water Available, Public Sewer Available, Natural Gas Available, Electric Available, Natural Gas Connected, High-Speed Internet Connected
View Y/N No
Street Surface Paved
Garage Yes
Building
Story 3
Sewer Septic System, Public Sewer
Water Public
Architectural Style Tri-Level
Structure Type Vinyl Siding
New Construction No
Schools
School District Kentwood
Others
Tax ID 411826176026
Acceptable Financing Cash, Conventional
Listing Terms Cash, Conventional
Read Less
Want to know what your home might be worth? Contact us for a FREE valuation!

Our team is ready to help you sell your home for the highest possible price ASAP






