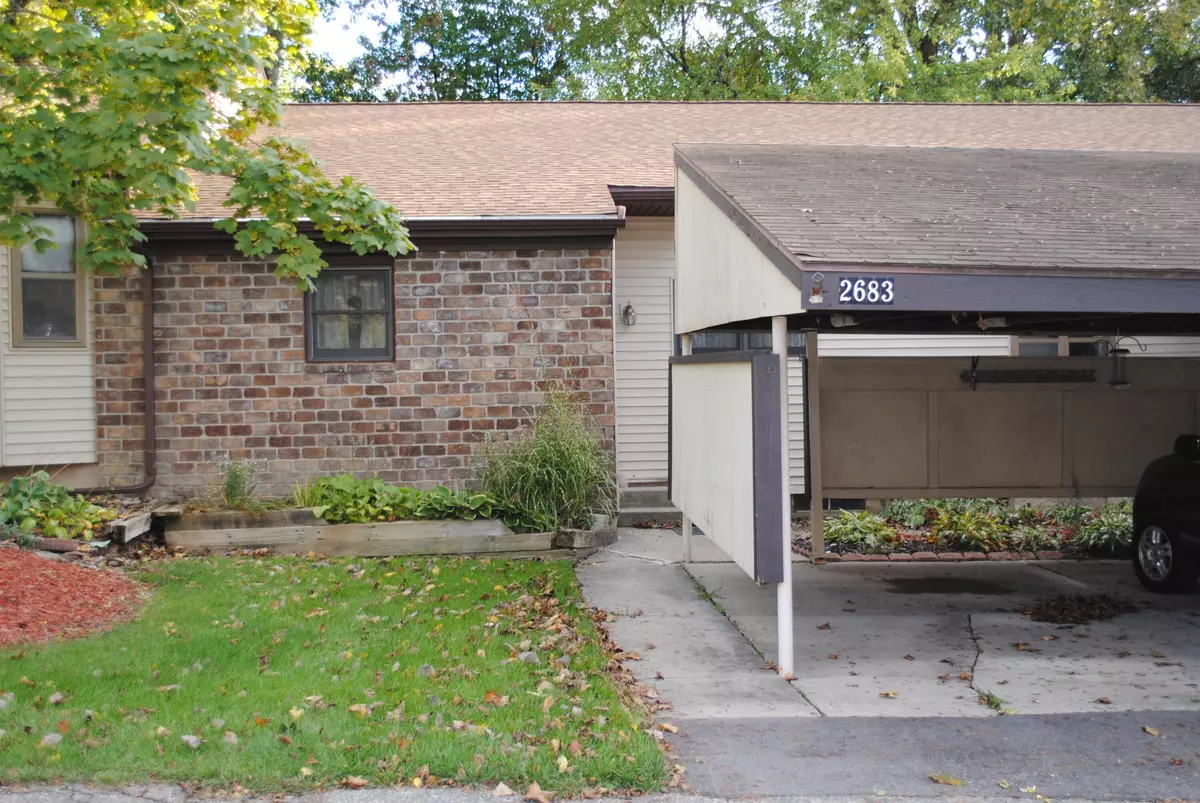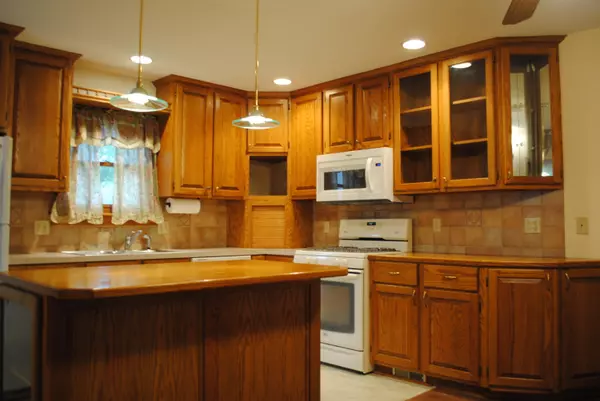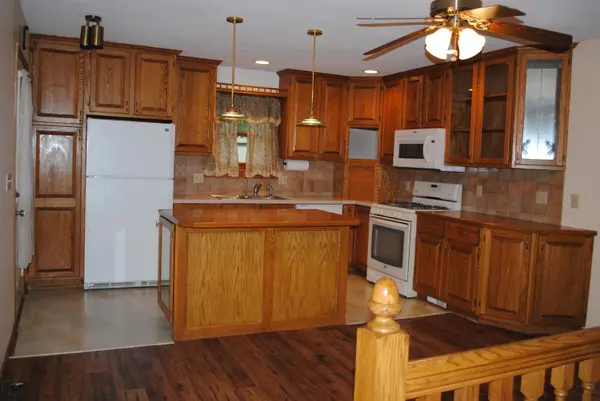$185,000
$189,900
2.6%For more information regarding the value of a property, please contact us for a free consultation.
2683 Chatham Woods SE Drive Grand Rapids, MI 49546
2 Beds
2 Baths
1,403 SqFt
Key Details
Sold Price $185,000
Property Type Condo
Sub Type Condominium
Listing Status Sold
Purchase Type For Sale
Square Footage 1,403 sqft
Price per Sqft $131
Municipality Cascade Twp
Subdivision Chatwick Hills Condominium Association
MLS Listing ID 23138016
Sold Date 12/01/23
Style Ranch
Bedrooms 2
Full Baths 2
HOA Fees $330/mo
HOA Y/N true
Originating Board Michigan Regional Information Center (MichRIC)
Year Built 1978
Annual Tax Amount $1,256
Tax Year 2023
Property Description
This 2 bedroom, 2 full bath condo has a sharp great room concept and many upgrades. The kitchen has a convenient layout, an abundance of attractive oak cabinetry with a center Island. The living room has a brick fireplace and sliders to the private deck. The lower level has the 2nd full bath, a rec room, a built-in entertainment center and a bar. There is a power chair to the lower level for those that could use the convenience and easily removable if it is not desired. You will want to bring your decorating ideas to make this your own beautiful and stylish condo. There is a carport just outside your door and also an indoor pool, clubhouse and a tennis court for your enjoyment. The furnace, air conditioner and the water heater have been upgraded in past couple of years. Conveniently located to shopping, restaurants, the MSA Fieldhouse, the Y, I-96 and the airport. Conveniently located to shopping, restaurants, the MSA Fieldhouse, the Y, I-96 and the airport.
Location
State MI
County Kent
Area Grand Rapids - G
Direction Turn North on Kraft avenue from 28th St, Right onto Sedgefield Lane (across from Meijer), then right on Chatham Woods Dr. to the condo.
Rooms
Basement Full
Interior
Interior Features Ceiling Fans, Laminate Floor, Kitchen Island, Eat-in Kitchen
Heating Forced Air, Natural Gas
Cooling Central Air
Fireplaces Number 1
Fireplaces Type Gas Log, Living
Fireplace true
Window Features Insulated Windows,Window Treatments
Appliance Dryer, Washer, Disposal, Dishwasher, Microwave, Range, Refrigerator
Laundry Lower Level
Exterior
Exterior Feature Deck(s)
Parking Features Paved
Utilities Available Public Water Available, Public Sewer Available, Natural Gas Available, Electric Available, Cable Available
Amenities Available Pets Allowed, Club House, Indoor Pool, Tennis Court(s)
View Y/N No
Street Surface Paved
Garage Yes
Building
Story 1
Sewer Public Sewer
Water Public
Architectural Style Ranch
Structure Type Vinyl Siding,Brick
New Construction No
Schools
School District Forest Hills
Others
HOA Fee Include Water,Trash,Snow Removal,Sewer,Lawn/Yard Care
Tax ID 41-19-08-353-048
Acceptable Financing Cash, Conventional
Listing Terms Cash, Conventional
Read Less
Want to know what your home might be worth? Contact us for a FREE valuation!

Our team is ready to help you sell your home for the highest possible price ASAP






