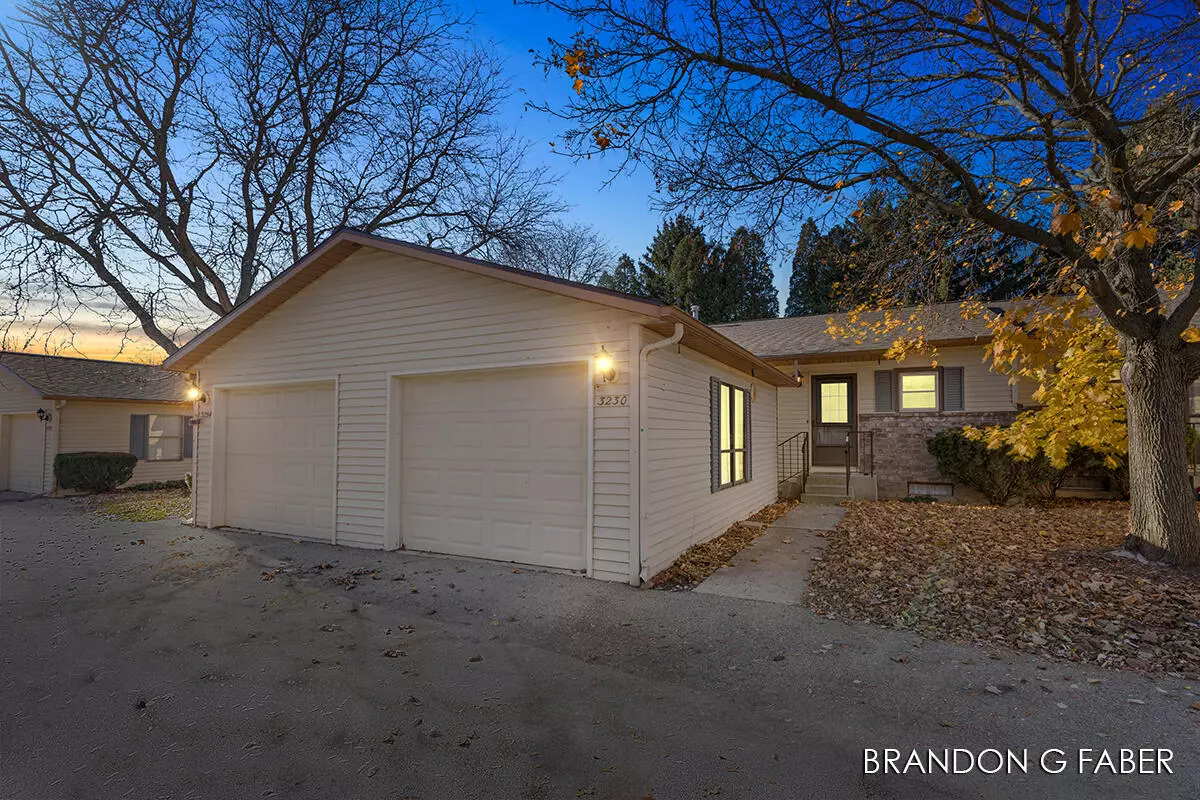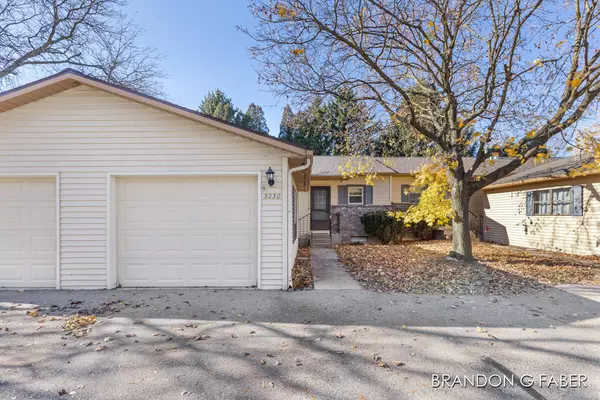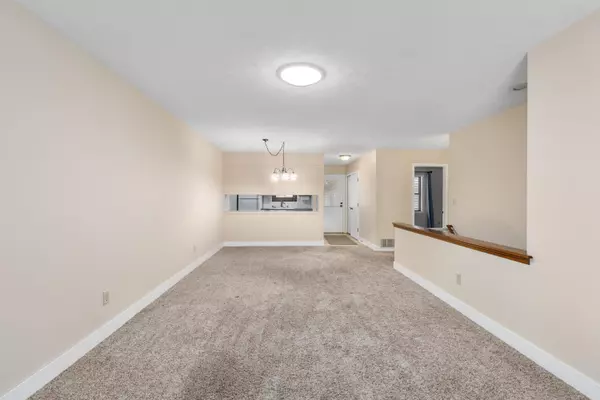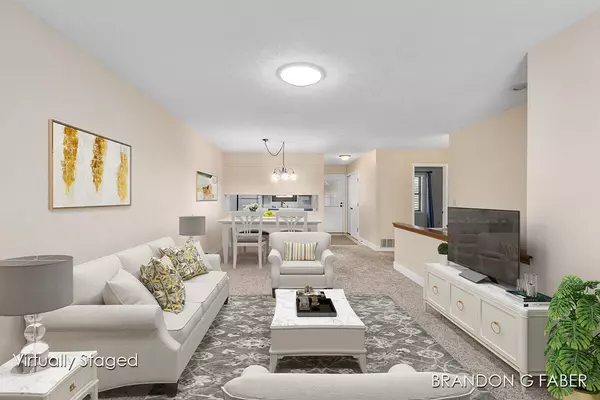$193,500
$179,900
7.6%For more information regarding the value of a property, please contact us for a free consultation.
3230 Oxford SE Drive Kentwood, MI 49512
2 Beds
2 Baths
854 SqFt
Key Details
Sold Price $193,500
Property Type Condo
Sub Type Condominium
Listing Status Sold
Purchase Type For Sale
Square Footage 854 sqft
Price per Sqft $226
Municipality City of Kentwood
MLS Listing ID 23142143
Sold Date 11/30/23
Style Ranch
Bedrooms 2
Full Baths 2
HOA Fees $251/mo
HOA Y/N true
Originating Board Michigan Regional Information Center (MichRIC)
Year Built 1982
Annual Tax Amount $1,459
Tax Year 2023
Lot Dimensions DNA/CONDO
Property Description
3230 Oxford offers a unique opportunity for today's market. Offered for the first time in 34 years, this condo is a great fit for the buyer looking to downsize or get started with their first home purchase. The main floor features an open concept where you can see from the kitchen all the way through the 3 seasons porch. There are multiple closets and a large built in pantry for all your storage needs along with a spacious full bath. With some creativity, you could even move the laundry room upstairs too. Downstairs is another living space, full bath, and plenty of storage space or room for indoor hobbies. Don't overlook this opportunity, offers are due 11/20 at noon.
Location
State MI
County Kent
Area Grand Rapids - G
Direction Take 28th Street to Breton, S on Breton, E on 32nd, S on Hampton Downs Drive, E on Old Kent Road, N on Oxford, condo on the left.
Rooms
Basement Full
Interior
Interior Features Ceiling Fans, Garage Door Opener, Pantry
Heating Forced Air
Cooling Central Air
Fireplace false
Window Features Garden Window(s),Window Treatments
Appliance Dryer, Washer, Disposal, Dishwasher, Microwave, Range, Refrigerator
Laundry In Basement
Exterior
Exterior Feature 3 Season Room
Parking Features Detached
Garage Spaces 1.0
Utilities Available Phone Connected, Cable Connected, High-Speed Internet
Amenities Available Pets Allowed
View Y/N No
Street Surface Paved
Garage Yes
Building
Lot Description Wooded
Story 1
Sewer Public Sewer
Water Public
Architectural Style Ranch
Structure Type Vinyl Siding
New Construction No
Schools
School District Kentwood
Others
HOA Fee Include Water,Trash,Snow Removal,Sewer,Lawn/Yard Care
Tax ID 41-18-15-403-006
Acceptable Financing Cash, Conventional
Listing Terms Cash, Conventional
Read Less
Want to know what your home might be worth? Contact us for a FREE valuation!

Our team is ready to help you sell your home for the highest possible price ASAP






