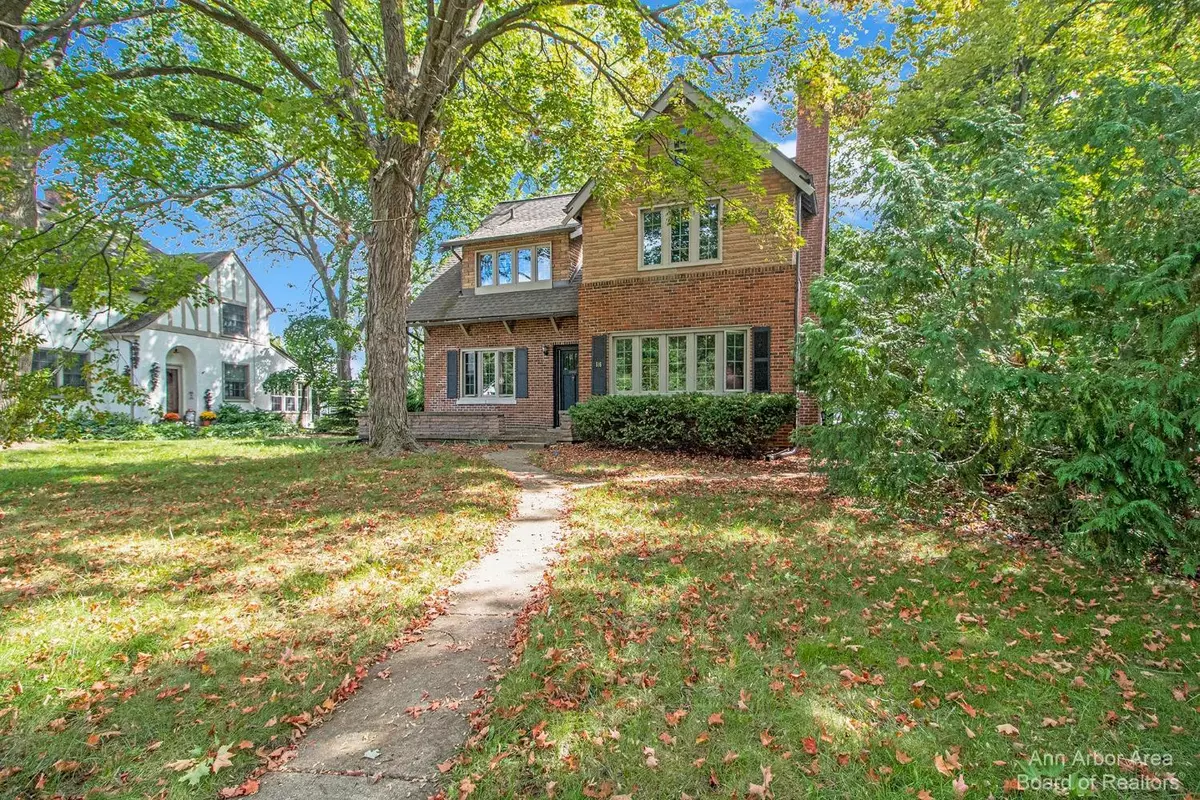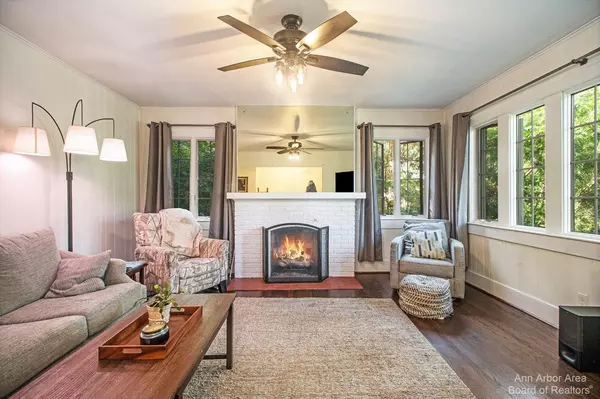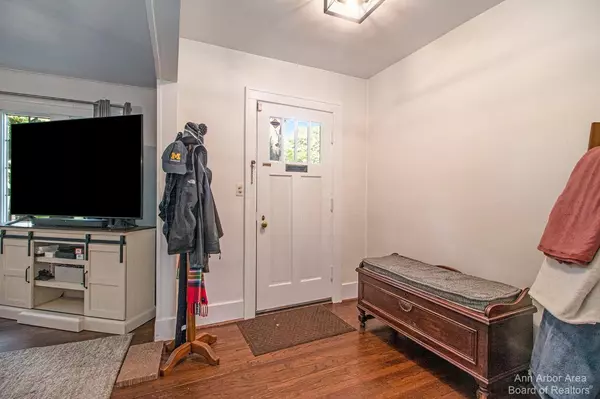$365,000
$399,000
8.5%For more information regarding the value of a property, please contact us for a free consultation.
516 Fairview Circle Ypsilanti, MI 48197
5 Beds
2 Baths
1,969 SqFt
Key Details
Sold Price $365,000
Property Type Single Family Home
Sub Type Single Family Residence
Listing Status Sold
Purchase Type For Sale
Square Footage 1,969 sqft
Price per Sqft $185
Municipality Ypsilanti City
Subdivision College Heights
MLS Listing ID 23127891
Sold Date 11/08/23
Style Other
Bedrooms 5
Full Baths 2
HOA Y/N false
Originating Board Michigan Regional Information Center (MichRIC)
Year Built 1924
Annual Tax Amount $7,891
Tax Year 2023
Lot Size 0.310 Acres
Acres 0.31
Property Description
Rare offering in College Heights. This 5 bed, 2 full bath home offers thoughtful updates with original charm. Enter into the spacious foyer & you are welcomed by the main sitting area with a cozy fireplace and nice views of the front yard. Beautiful hardwood floors run throughout the entry level & lead you right into the dining area with updated kitchen. There are new cabinets, quartz countertops, backsplash & light fixtures & new flooring. The peninsula has an attractive butcher block counter. The 2 additional rooms that round out the entry level can both be bedrooms or office space. Up the stairs you will enjoy the additional fireplace in a room that could be used for additional seating, office, playroom, library/den or bed room. The three additional bedrooms upstairs share the hall bath. New kitchen, painting throughout & garage door in 2018. New hot water heater in 2020, most lighting & fans in 2021. New roof in 2022. Walkable to EMU campus, Depot Town, close to shopping & short ride to AA!, Rec Room: Space hall bath. New kitchen, painting throughout & garage door in 2018. New hot water heater in 2020, most lighting & fans in 2021. New roof in 2022. Walkable to EMU campus, Depot Town, close to shopping & short ride to AA!, Rec Room: Space
Location
State MI
County Washtenaw
Area Ann Arbor/Washtenaw - A
Direction Washtenaw to Fairview Circle to house
Rooms
Basement Slab, Full
Interior
Interior Features Ceiling Fans, Ceramic Floor, Wood Floor, Eat-in Kitchen
Heating Forced Air, Natural Gas
Cooling Central Air
Fireplaces Number 2
Fireplaces Type Gas Log
Fireplace true
Appliance Dryer, Washer, Dishwasher, Microwave, Oven, Range
Laundry Lower Level
Exterior
Exterior Feature Porch(es)
Garage Spaces 2.0
Utilities Available Natural Gas Connected, Cable Connected
View Y/N No
Garage Yes
Building
Lot Description Sidewalk
Story 2
Sewer Public Sewer
Water Public
Architectural Style Other
Structure Type Brick
New Construction No
Others
Tax ID 11-11-05-460-003
Acceptable Financing Cash, Conventional
Listing Terms Cash, Conventional
Read Less
Want to know what your home might be worth? Contact us for a FREE valuation!

Our team is ready to help you sell your home for the highest possible price ASAP






