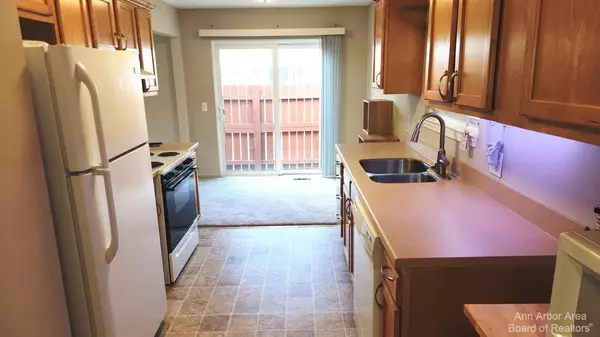$191,900
$189,900
1.1%For more information regarding the value of a property, please contact us for a free consultation.
42420 Saratoga Road #1 Canton, MI 48187
2 Beds
2 Baths
992 SqFt
Key Details
Sold Price $191,900
Property Type Condo
Sub Type Condominium
Listing Status Sold
Purchase Type For Sale
Square Footage 992 sqft
Price per Sqft $193
Municipality Canton Twp
Subdivision Replat 1 Of Wayne County Condo Sub Plan
MLS Listing ID 23129704
Sold Date 11/17/23
Style Ranch
Bedrooms 2
Full Baths 1
Half Baths 1
HOA Fees $360/mo
HOA Y/N true
Originating Board Michigan Regional Information Center (MichRIC)
Year Built 1983
Annual Tax Amount $2,191
Tax Year 2023
Property Description
Welcome to this move-in ready end unit brick ranch condo nestled in a desirable location! The interior features maple kitchen cabinets with under cabinet lighting and Corian countertops, creating a warm and inviting atmosphere . The spacious master bedroom includes a large walk-in closet for your storage needs. There is space for a washer and dryer hookup on the first floor. This home has been lovingly updated, including new windows and a sliding door in 2016, providing energy efficiency and modern aesthetics. Rest easy with the 2016 furnace and A/C, knowing you have a comfortable and efficient home. Recent carpet and paint add a fresh, clean look. The basement offers versatile space, perfect for an exercise or play area, and the attached 1 car garage provides convenience and security. En Enjoy the patio through the sliding door off the dinette, complete with a privacy fence for your relaxation. With a large park down the street, Plymouth/Canton schools nearby, and easy access to the freeway and shopping, this condo offers a lifestyle of comfort and convenience. Don't miss your opportunity to make this wonderful property your new home! Take the first step toward enjoying the relaxed, maintenance-free living this condo provides., Rec Room: Space
Location
State MI
County Wayne
Area Ann Arbor/Washtenaw - A
Direction South of Warren, North of Ford, West off Lilley
Rooms
Basement Full
Interior
Interior Features Eat-in Kitchen
Heating Forced Air, Natural Gas
Cooling Central Air
Fireplace false
Appliance Dryer, Washer, Disposal, Dishwasher, Microwave, Oven, Range, Refrigerator
Exterior
Exterior Feature Porch(es), Deck(s)
Parking Features Attached
Garage Spaces 1.0
Utilities Available Storm Sewer Available, Natural Gas Connected, Cable Connected
View Y/N No
Garage Yes
Building
Lot Description Sidewalk
Story 1
Sewer Public Sewer
Water Public
Architectural Style Ranch
Structure Type Brick,Aluminum Siding
New Construction No
Others
HOA Fee Include Water,Trash,Snow Removal,Lawn/Yard Care
Tax ID 71042050001000
Acceptable Financing Cash, FHA, VA Loan, MSHDA, Conventional
Listing Terms Cash, FHA, VA Loan, MSHDA, Conventional
Read Less
Want to know what your home might be worth? Contact us for a FREE valuation!

Our team is ready to help you sell your home for the highest possible price ASAP






