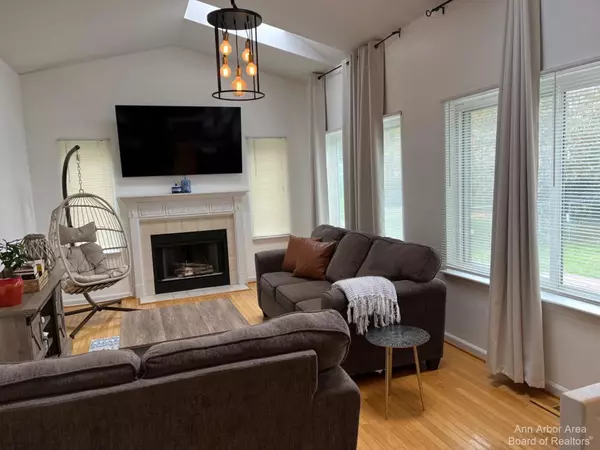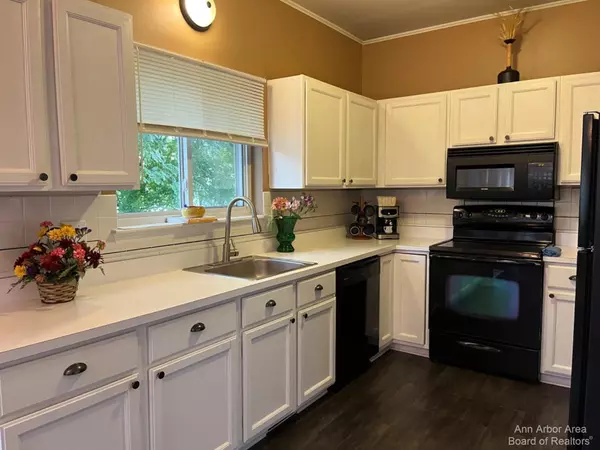$301,000
$297,500
1.2%For more information regarding the value of a property, please contact us for a free consultation.
7100 Saint Andrews Drive Ypsilanti, MI 48197
3 Beds
3 Baths
1,472 SqFt
Key Details
Sold Price $301,000
Property Type Single Family Home
Sub Type Single Family Residence
Listing Status Sold
Purchase Type For Sale
Square Footage 1,472 sqft
Price per Sqft $204
Municipality Ypsilanti Twp
Subdivision Streamwood
MLS Listing ID 23129697
Sold Date 11/21/23
Style Contemporary
Bedrooms 3
Full Baths 2
Half Baths 1
HOA Fees $10/ann
HOA Y/N true
Originating Board Michigan Regional Information Center (MichRIC)
Year Built 1993
Annual Tax Amount $5,452
Tax Year 2023
Lot Size 7,153 Sqft
Acres 0.16
Lot Dimensions 60x120
Property Description
HIGHEST AND BEST OFFER DEADLINE TUESDAY 10/24 AT NOON. Attractive and affordable 3-BR home in Ypsilanti Township! Living room, dining room and open family room and kitchen flow together comfortably on the main floor. Newly painted inside, and upgraded with new windows, the home is surrounded by beautiful mature trees and a large fenced-in backyard. High-ceilings and well-finished 2-1/2 bathrooms are features of this solid well maintained home. A partially finished lower level adds a lot of living space along with attached 2 car garage round out the home's key spaces. This great house could be your next place to call home!, Primary Bath
Location
State MI
County Washtenaw
Area Ann Arbor/Washtenaw - A
Direction Merritt to Hideaway to St. Andrews
Rooms
Basement Full
Interior
Interior Features Garage Door Opener, Wood Floor, Eat-in Kitchen
Heating Forced Air, Natural Gas
Cooling Central Air
Fireplaces Number 1
Fireplaces Type Gas Log
Fireplace true
Window Features Skylight(s),Window Treatments
Appliance Dryer, Washer, Disposal, Dishwasher, Microwave, Oven, Range, Refrigerator
Laundry Lower Level
Exterior
Exterior Feature Fenced Back, Porch(es), Deck(s)
Parking Features Attached
Garage Spaces 2.0
Utilities Available Natural Gas Connected, Cable Connected
View Y/N No
Garage Yes
Building
Lot Description Sidewalk
Story 2
Sewer Public Sewer
Water Public
Architectural Style Contemporary
Structure Type Wood Siding,Vinyl Siding
New Construction No
Schools
School District Lincoln Consolidated
Others
HOA Fee Include Snow Removal
Tax ID K-11-33-235-064
Acceptable Financing Cash, FHA, VA Loan, MSHDA, Conventional
Listing Terms Cash, FHA, VA Loan, MSHDA, Conventional
Read Less
Want to know what your home might be worth? Contact us for a FREE valuation!

Our team is ready to help you sell your home for the highest possible price ASAP






