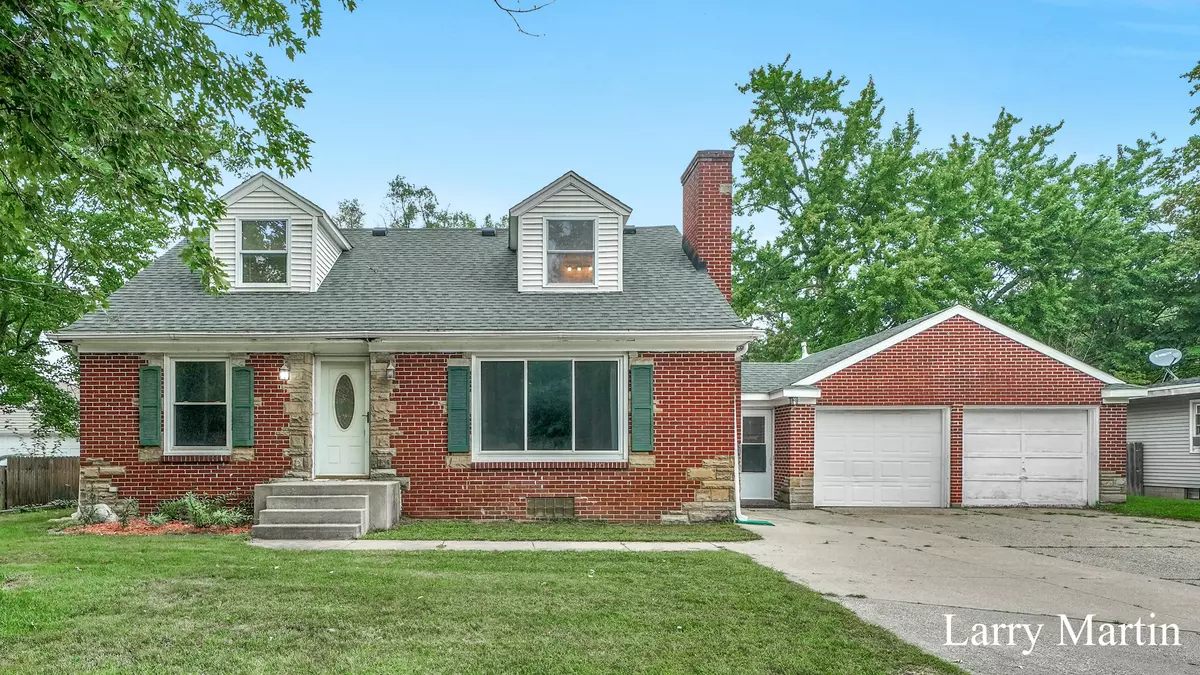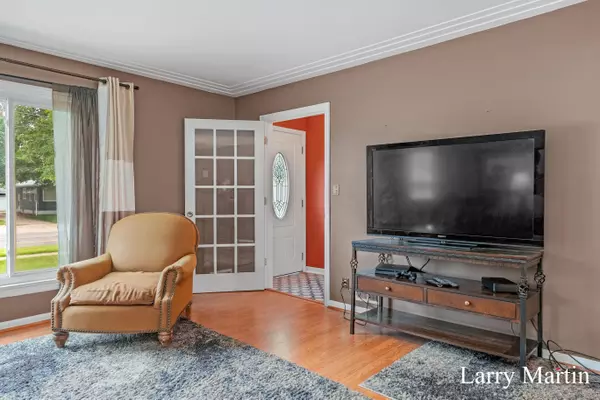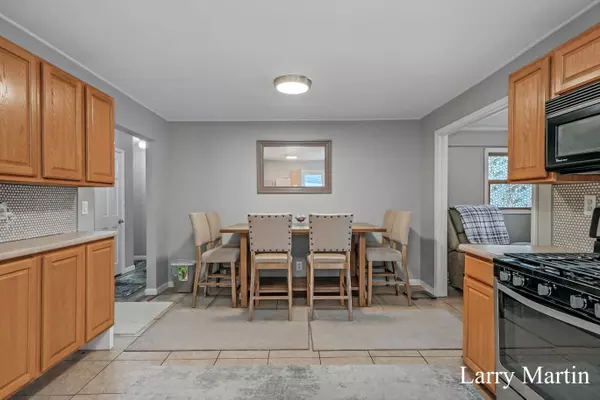$280,500
$280,000
0.2%For more information regarding the value of a property, please contact us for a free consultation.
455 52nd SE Street Kentwood, MI 49548
4 Beds
2 Baths
2,385 SqFt
Key Details
Sold Price $280,500
Property Type Single Family Home
Sub Type Single Family Residence
Listing Status Sold
Purchase Type For Sale
Square Footage 2,385 sqft
Price per Sqft $117
Municipality City of Kentwood
MLS Listing ID 23031699
Sold Date 11/17/23
Style Traditional
Bedrooms 4
Full Baths 2
Originating Board Michigan Regional Information Center (MichRIC)
Year Built 1950
Annual Tax Amount $4,732
Tax Year 2022
Lot Size 0.374 Acres
Acres 0.37
Lot Dimensions 75 x 217
Property Description
This is the One for Fun! Massive back yard features a large pool, shaded patio area, the perfect deck for entertaining, as well as the ability to park a large RV. If you prefer the indoors, but still want a view, the four seasons room has you covered. Literally.
This 4 (potentially 5) bedroom, 2 bath very spacious home features a formal living area, an updated kitchen with upgraded appliances, and a finished basement that could be used as additional bedroom with a walk-in closet, or could be configured as an additional living area with storage.
Location
State MI
County Kent
Area Grand Rapids - G
Direction Eastern to 52nd, West on 52nd to address.
Rooms
Basement Full
Interior
Heating Forced Air, Natural Gas
Fireplace false
Appliance Dishwasher, Range, Refrigerator
Exterior
Exterior Feature Scrn Porch, Deck(s)
Parking Features Attached, Paved
Garage Spaces 2.0
Pool Outdoor/Inground
View Y/N No
Street Surface Paved
Garage Yes
Building
Story 2
Sewer Public Sewer
Water Public
Architectural Style Traditional
Structure Type Vinyl Siding,Brick
New Construction No
Schools
School District Kelloggsville
Others
Tax ID 41-18-30-454-037
Acceptable Financing Cash, FHA, VA Loan, Conventional
Listing Terms Cash, FHA, VA Loan, Conventional
Read Less
Want to know what your home might be worth? Contact us for a FREE valuation!

Our team is ready to help you sell your home for the highest possible price ASAP






