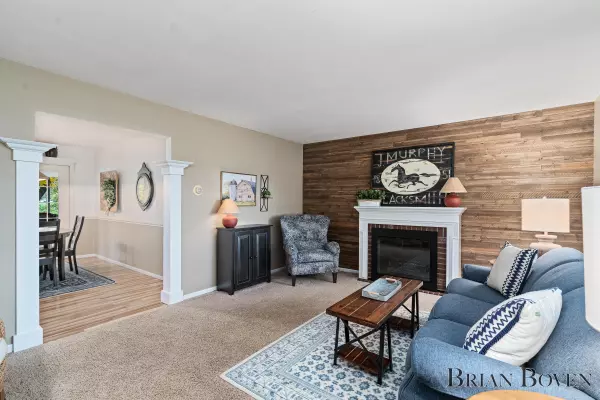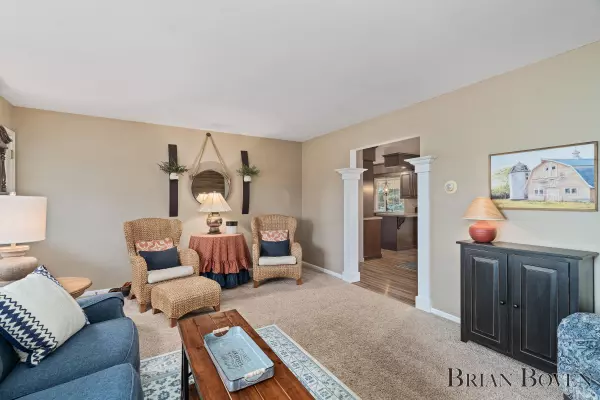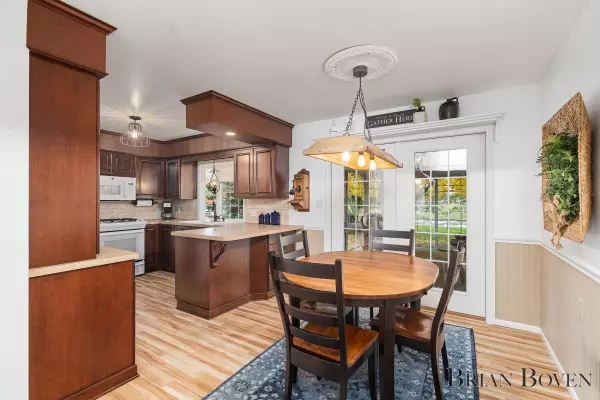$302,000
$295,000
2.4%For more information regarding the value of a property, please contact us for a free consultation.
11064 60th Avenue Allendale, MI 49401
3 Beds
2 Baths
1,660 SqFt
Key Details
Sold Price $302,000
Property Type Single Family Home
Sub Type Single Family Residence
Listing Status Sold
Purchase Type For Sale
Square Footage 1,660 sqft
Price per Sqft $181
Municipality Allendale Twp
MLS Listing ID 23139877
Sold Date 11/22/23
Style Ranch
Bedrooms 3
Full Baths 1
Half Baths 1
Originating Board Michigan Regional Information Center (MichRIC)
Year Built 1972
Annual Tax Amount $2,336
Tax Year 2023
Lot Size 0.337 Acres
Acres 0.34
Lot Dimensions 98x150
Property Description
You will love this hard to find, ranch home with 3 bedrooms and 1.5 baths on the main floor. Spacious living room with a wood paneled accent wall. Newer wood plank flooring throughout the kitchen/dining area. Beautiful cherry cabinets and a wrap-around breakfast bar. Head out to the sunroom overlooking a private fenced in yard. The backyard features a nice sized deck, perfect for entertaining and a few mature trees that provide plenty of shade on those hot summer days. Other features to mention are a oversized 2 stall attached garage, main floor laundry, lower level family room and tons of storage space. The home is walking distance to downtown Allendale and you can get to downtown Grand Rapids in 20 minutes or less..an opportunity for tranquility and convenience!
Location
State MI
County Ottawa
Area Grand Rapids - G
Direction Lake Michigan Drive south on 60th to house
Rooms
Basement Full
Interior
Heating Forced Air, Natural Gas
Cooling Central Air
Fireplace false
Appliance Dryer, Washer, Microwave, Range, Refrigerator
Laundry Laundry Room, Main Level
Exterior
Exterior Feature Deck(s)
Parking Features Attached, Concrete, Driveway
Garage Spaces 2.0
Utilities Available Natural Gas Available, Electric Available
View Y/N No
Street Surface Paved
Garage Yes
Building
Story 1
Sewer Public Sewer
Water Public
Architectural Style Ranch
Structure Type Vinyl Siding,Brick
New Construction No
Schools
School District Allendale
Others
Tax ID 70-09-26-204-002
Acceptable Financing Cash, FHA, VA Loan, Conventional
Listing Terms Cash, FHA, VA Loan, Conventional
Read Less
Want to know what your home might be worth? Contact us for a FREE valuation!

Our team is ready to help you sell your home for the highest possible price ASAP






