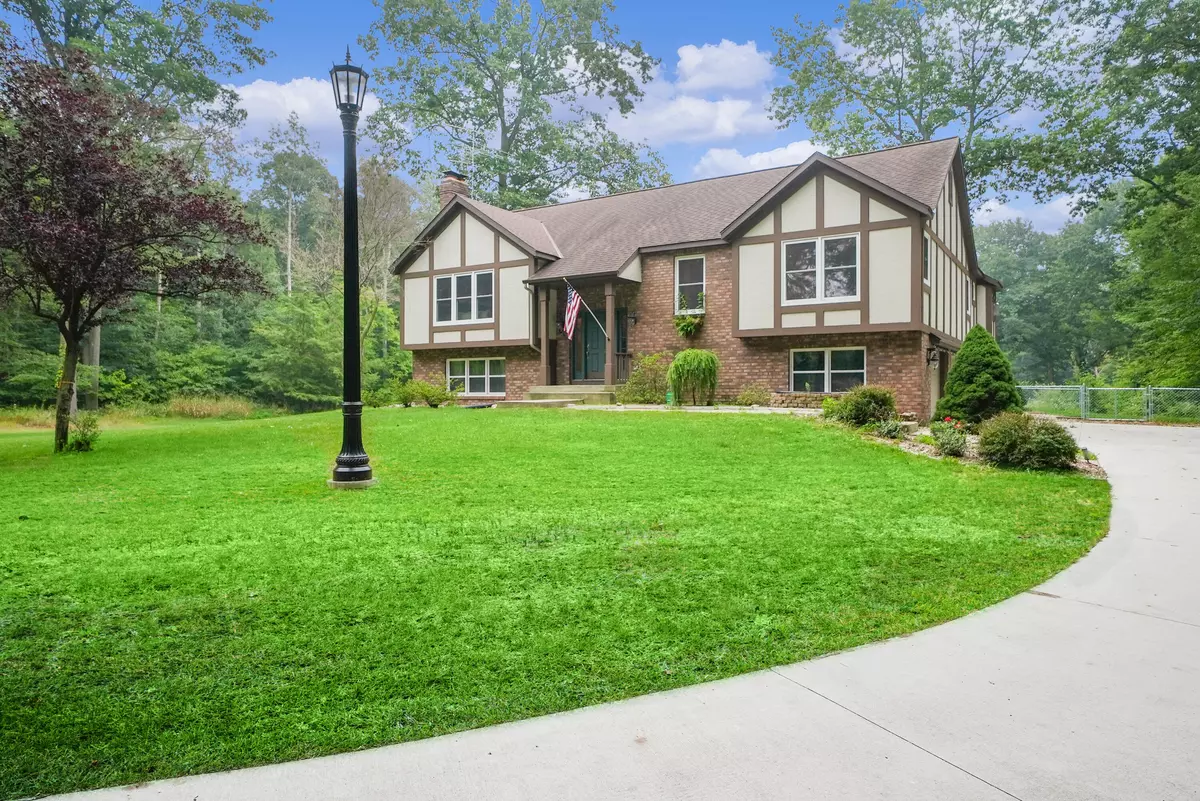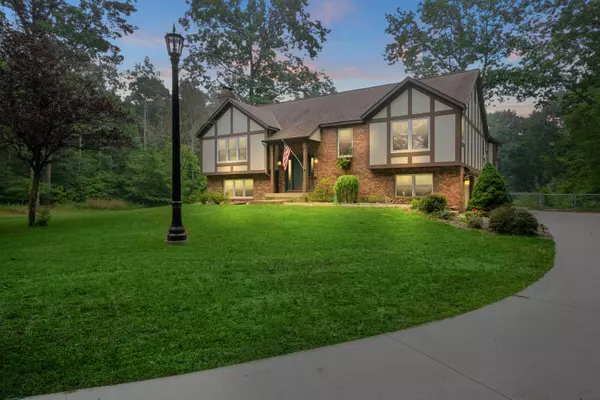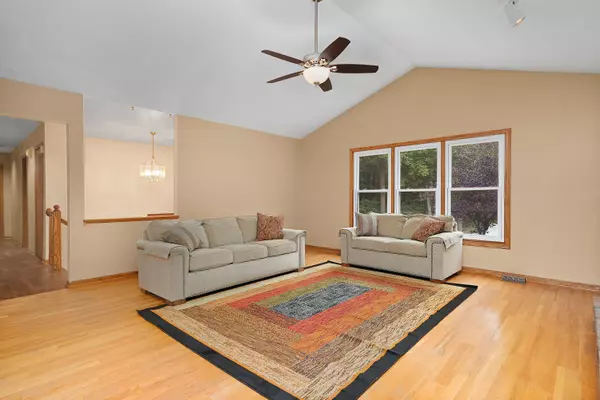$650,000
$750,000
13.3%For more information regarding the value of a property, please contact us for a free consultation.
15636 Stanton Street West Olive, MI 49460
3 Beds
3 Baths
3,392 SqFt
Key Details
Sold Price $650,000
Property Type Single Family Home
Sub Type Single Family Residence
Listing Status Sold
Purchase Type For Sale
Square Footage 3,392 sqft
Price per Sqft $191
Municipality Port Sheldon Twp
MLS Listing ID 23031685
Sold Date 11/21/23
Style Tudor
Bedrooms 3
Full Baths 3
Originating Board Michigan Regional Information Center (MichRIC)
Year Built 1988
Annual Tax Amount $6,262
Tax Year 2023
Lot Size 10.000 Acres
Acres 10.0
Lot Dimensions 331 x 1337
Property Description
Hard to find 10 acres in West Olive with over 2400 above-grade sq ft with a 24x40 heated pole barn and two ponds. This Jim Nyhof custom built home has it all! 3 beds on the main floor (with an additional non-conforming room in the lower level), 2 full baths and a laundry room on the main floor with a 3rd full bath on the lower level. Three living spaces. Home has an updated kitchen, updated flooring throughout and newly painted. A large addition was put on in 2017 that includes a primary bedroom suite, additional heated garage stall and large sunroom. Current owner made some significant additional updates with new windows, new furnace in the pole barn, new concrete driveway and added a separate gravel drive to the pole barn. There is a concrete pad behind the pole barn that could be used for RV or boat storage. Approximately 2 acres are fully fenced in with electric fence on top and bottom. You really need to see it to appreciate the beauty and tranquility of the home and surrounding property. There is a concrete pad behind the pole barn that could be used for RV or boat storage. Approximately 2 acres are fully fenced in with electric fence on top and bottom. You really need to see it to appreciate the beauty and tranquility of the home and surrounding property.
Location
State MI
County Ottawa
Area Holland/Saugatuck - H
Direction Us 31. South on Stanton. Home on left.
Rooms
Other Rooms Pole Barn
Basement Daylight, Walk Out
Interior
Interior Features Ceiling Fans, Ceramic Floor, Garage Door Opener, Gas/Wood Stove, Whirlpool Tub, Wood Floor, Kitchen Island, Eat-in Kitchen, Pantry
Heating Forced Air, Geothermal, Natural Gas
Cooling Central Air
Fireplaces Number 1
Fireplaces Type Living
Fireplace true
Window Features Replacement,Window Treatments
Appliance Dishwasher, Microwave, Oven, Range, Refrigerator
Exterior
Exterior Feature Fenced Back, Patio, Deck(s)
Parking Features Attached, Driveway, Gravel
Garage Spaces 3.0
Utilities Available Natural Gas Connected, High-Speed Internet Connected, Extra Well Connected, Cable Connected
Waterfront Description Pond
View Y/N No
Garage Yes
Building
Lot Description Level, Recreational, Wooded
Story 1
Sewer Septic System
Water Well
Architectural Style Tudor
Structure Type Wood Siding,Vinyl Siding,Stucco,Brick
New Construction No
Schools
School District Grand Haven
Others
Tax ID 70-11-02-300-013
Acceptable Financing Cash, FHA, VA Loan, Conventional
Listing Terms Cash, FHA, VA Loan, Conventional
Read Less
Want to know what your home might be worth? Contact us for a FREE valuation!

Our team is ready to help you sell your home for the highest possible price ASAP






