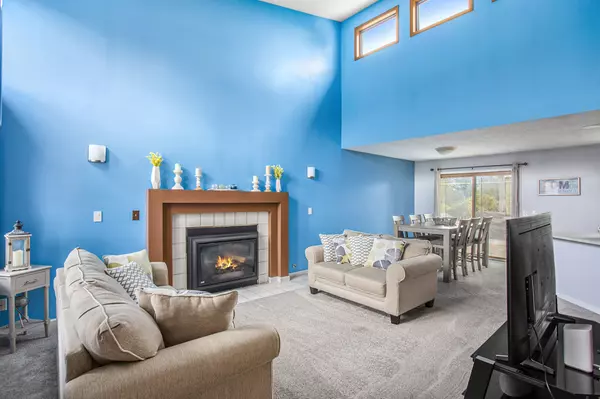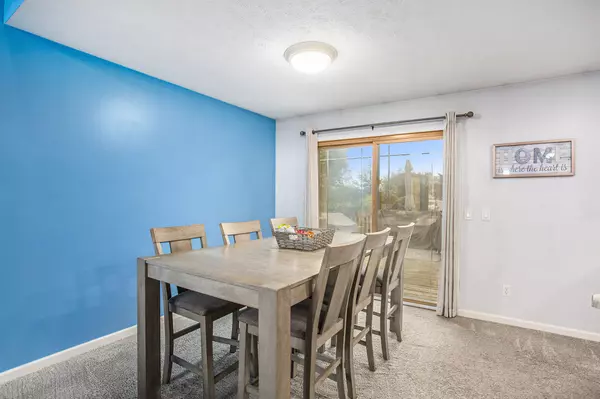$295,000
$290,000
1.7%For more information regarding the value of a property, please contact us for a free consultation.
5341 Wyndtree SE Lane Kentwood, MI 49548
3 Beds
3 Baths
1,350 SqFt
Key Details
Sold Price $295,000
Property Type Single Family Home
Sub Type Single Family Residence
Listing Status Sold
Purchase Type For Sale
Square Footage 1,350 sqft
Price per Sqft $218
Municipality City of Kentwood
MLS Listing ID 23138760
Sold Date 11/20/23
Style Contemporary
Bedrooms 3
Full Baths 3
Originating Board Michigan Regional Information Center (MichRIC)
Year Built 1992
Annual Tax Amount $3,342
Tax Year 2022
Lot Size 6,490 Sqft
Acres 0.15
Lot Dimensions 52x125
Property Description
Cool contemporary style home with notable architecture. Great room features cathedral ceilings and windows at top peak. Beautiful fireplace in the living room creates a cozy environment. Open floor plan is perfect for entertaining. Kitchen has an extra-large window overlooking the backyard. Large master bedroom with walk in closet and remodeled walk through bathroom. Upstairs highlights two good sized bedrooms with large or walk in closets, extra-large linen closet, and newly remodeled 2nd full bath. Basement features family room with a shiplapped wall and electric fireplace, 3rd full bath, and finished laundry room with full utility sink. Possible 4th bedroom. Fenced in backyard includes large tiered deck overlooking a scenic field maintained by the neighboring highschool. Call to schedule your showing today! schedule your showing today!
Location
State MI
County Kent
Area Grand Rapids - G
Direction South off 52nd St to Wyndtree
Rooms
Basement Full
Interior
Heating Forced Air, Natural Gas
Fireplaces Number 2
Fireplace true
Laundry In Basement
Exterior
Parking Features Attached
Garage Spaces 2.0
View Y/N No
Garage Yes
Building
Story 2
Sewer Public Sewer
Water Public
Architectural Style Contemporary
Structure Type Vinyl Siding,Brick
New Construction No
Schools
School District Kelloggsville
Others
Tax ID 41-18-31-227-012
Acceptable Financing Cash, FHA, VA Loan, MSHDA, Conventional
Listing Terms Cash, FHA, VA Loan, MSHDA, Conventional
Read Less
Want to know what your home might be worth? Contact us for a FREE valuation!

Our team is ready to help you sell your home for the highest possible price ASAP






