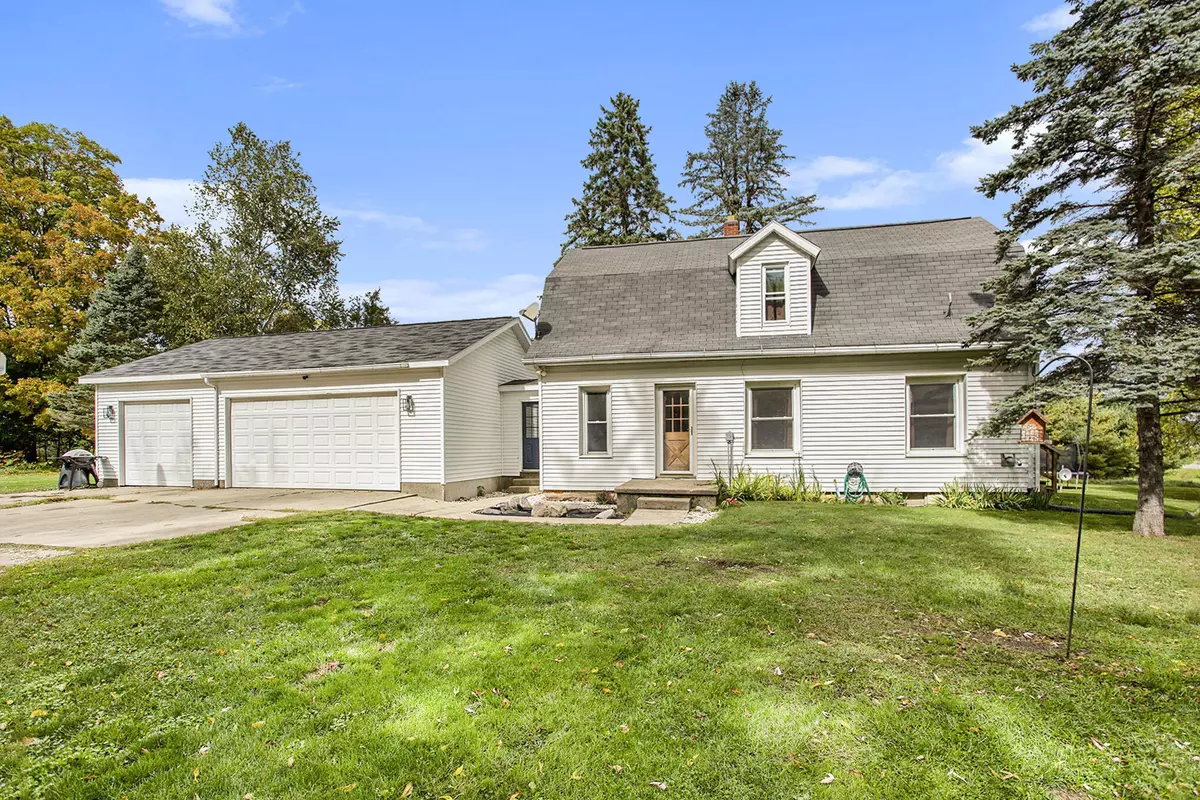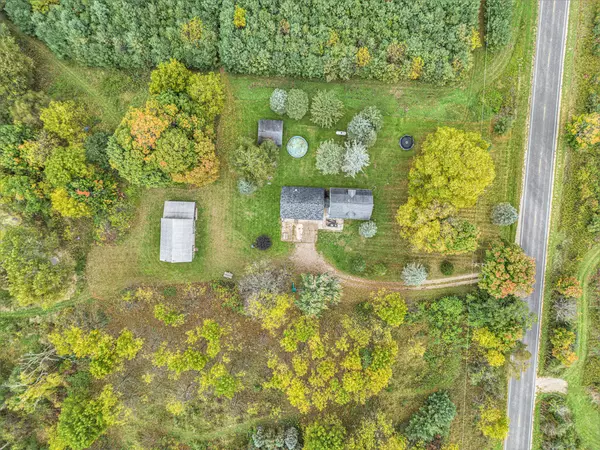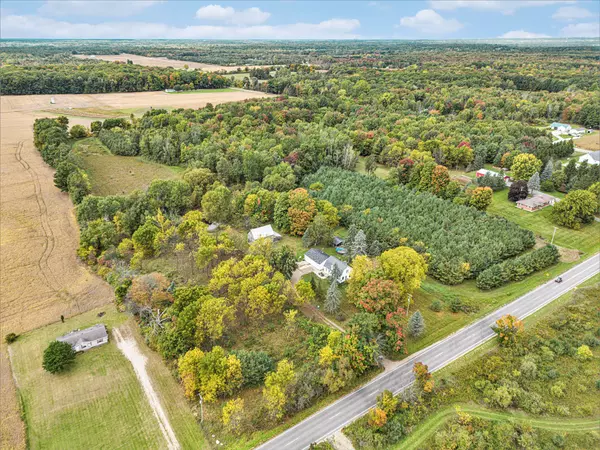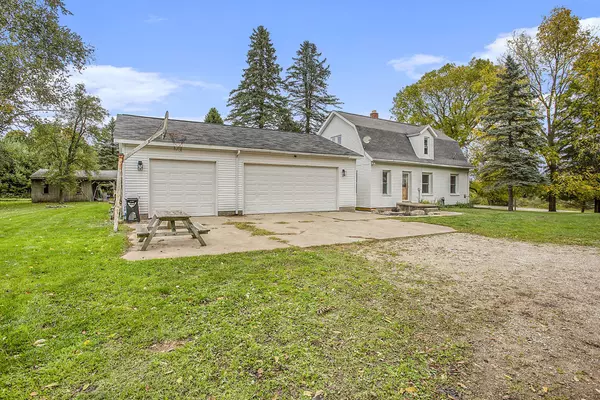$299,900
$299,900
For more information regarding the value of a property, please contact us for a free consultation.
11359 Wisner Avenue Grant, MI 49327
4 Beds
2 Baths
1,279 SqFt
Key Details
Sold Price $299,900
Property Type Single Family Home
Sub Type Single Family Residence
Listing Status Sold
Purchase Type For Sale
Square Footage 1,279 sqft
Price per Sqft $234
Municipality Ashland Twp
MLS Listing ID 23137780
Sold Date 11/20/23
Style Traditional
Bedrooms 4
Full Baths 1
Half Baths 1
Originating Board Michigan Regional Information Center (MichRIC)
Year Built 1940
Annual Tax Amount $2,380
Tax Year 2023
Lot Size 20.000 Acres
Acres 20.0
Lot Dimensions 660 x 1320
Property Description
Great Farmhouse on 20 acres! This 4 bedroom, 1.5 bath home sits on a great property that is wooded with a pond and feels quite private as it sits well off the road. The main floor of the home features a nice floor plan. The living room features a wood stove and flows right into the dining area which has access to the backyard. The kitchen is right next to the dining area and offers lots of cabinet space. The main floor also contains a bedroom, a full bathroom and main floor laundry. Upstairs features 3 more good sized bedrooms including the primary with a wall of closets along with a half bath. The basement is great for storage. There is an attached 3 car garage. You will find a spacious barn and storage shed outside. The home is conveniently located to Newaygo, Grand Rapids, Muskegon, and much more. Come see your new home today! and much more. Come see your new home today!
Location
State MI
County Newaygo
Area West Central - W
Direction From the intersection of M-37 and M-46, go north on M-37. Go west on 112th then south on Wisner to home.
Rooms
Other Rooms Shed(s), Barn(s)
Basement Crawl Space, Michigan Basement
Interior
Interior Features Ceiling Fans, Garage Door Opener, Gas/Wood Stove, LP Tank Rented, Water Softener/Rented, Eat-in Kitchen
Heating Propane, Forced Air
Fireplace false
Appliance Dryer, Washer, Cook Top, Dishwasher, Oven, Refrigerator
Laundry Main Level
Exterior
Parking Features Attached, Unpaved
Garage Spaces 3.0
Waterfront Description Private Frontage,Pond
View Y/N No
Garage Yes
Building
Lot Description Wooded
Story 2
Sewer Septic System
Water Well
Architectural Style Traditional
Structure Type Vinyl Siding
New Construction No
Schools
School District Grant
Others
Tax ID 2216100006
Acceptable Financing Cash, Conventional
Listing Terms Cash, Conventional
Read Less
Want to know what your home might be worth? Contact us for a FREE valuation!

Our team is ready to help you sell your home for the highest possible price ASAP






