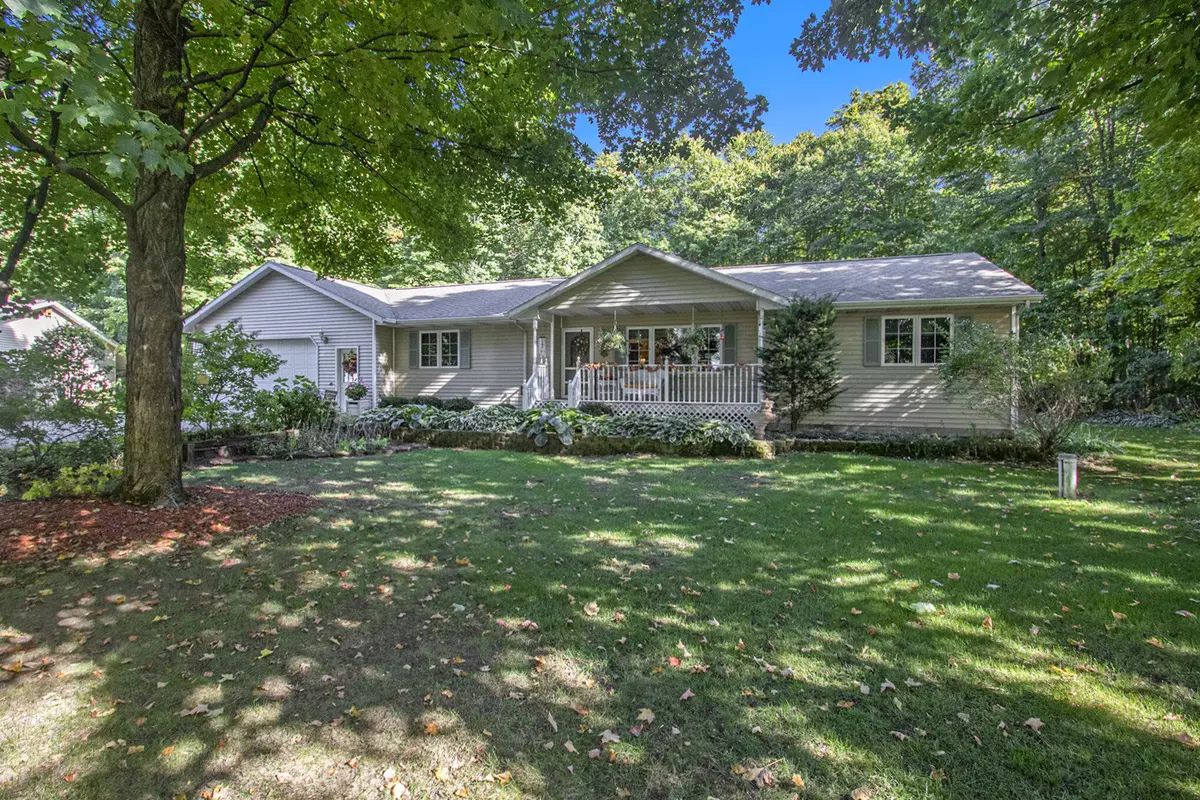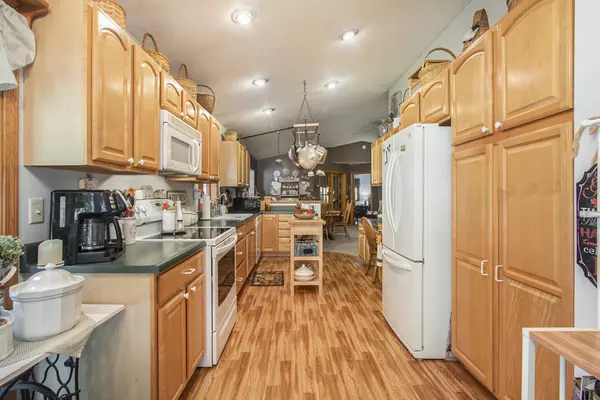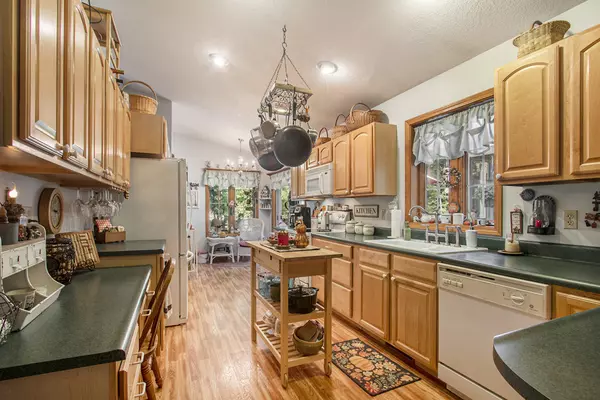$430,000
$459,000
6.3%For more information regarding the value of a property, please contact us for a free consultation.
4230 S 154th Avenue Hesperia, MI 49421
3 Beds
3 Baths
1,984 SqFt
Key Details
Sold Price $430,000
Property Type Single Family Home
Sub Type Single Family Residence
Listing Status Sold
Purchase Type For Sale
Square Footage 1,984 sqft
Price per Sqft $216
Municipality Ferry Twp
MLS Listing ID 23136910
Sold Date 11/16/23
Style Ranch
Bedrooms 3
Full Baths 2
Half Baths 1
Year Built 1997
Annual Tax Amount $2,330
Tax Year 2023
Lot Size 30.000 Acres
Acres 30.0
Lot Dimensions 1301x1307x1410x775
Property Description
Welcome to 4230 S 154th Ave! This well built 3 bedroom, 3 bath home is nestled in a beautiful country setting. This home feautres a den, bonus family room, 3 season sunroom, and an attached garage. Plenty of room for entertaining in the fully finished basement complete with a bar and game room. Outside you will find beautiful landscaping with 30 wooden acres perfect for hunting. This property features a spacious 30 x 50 heated pole barn with lean to off the back for extra storage. Located just off M-20 but far enough from the main road to still have privacy. This home truly has everything you've been looking for!
Location
State MI
County Oceana
Area Masonoceanamanistee - O
Direction Located between Shelby and Hesperia, head south off M-20 onto 154th Ave and the home will be on the East.
Rooms
Other Rooms Pole Barn
Basement Full
Interior
Heating Forced Air
Fireplaces Number 1
Fireplaces Type Family Room
Fireplace true
Exterior
Exterior Feature Porch(es), Patio, Deck(s), 3 Season Room
Parking Features Attached
Garage Spaces 2.0
Utilities Available High-Speed Internet
View Y/N No
Street Surface Paved
Garage Yes
Building
Lot Description Level, Recreational, Wooded
Story 1
Sewer Septic Tank
Water Well
Architectural Style Ranch
Structure Type Vinyl Siding
New Construction No
Schools
School District Shelby
Others
Tax ID 013-036-100-05
Acceptable Financing Cash, FHA, VA Loan, Rural Development, Conventional
Listing Terms Cash, FHA, VA Loan, Rural Development, Conventional
Read Less
Want to know what your home might be worth? Contact us for a FREE valuation!

Our team is ready to help you sell your home for the highest possible price ASAP






