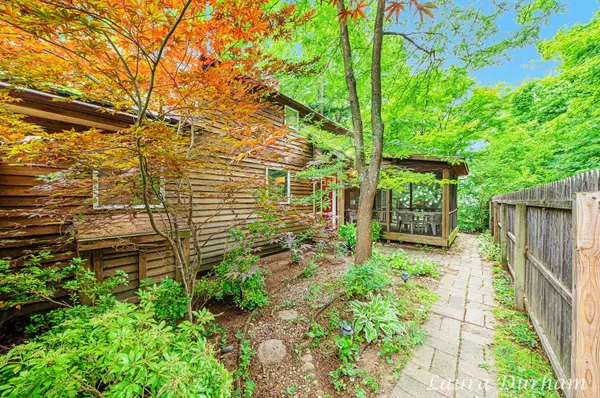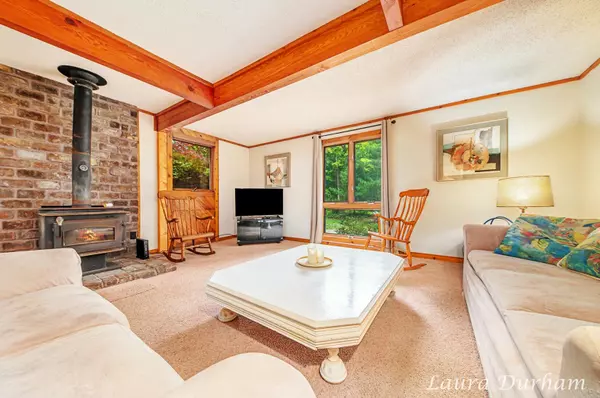$430,000
$445,000
3.4%For more information regarding the value of a property, please contact us for a free consultation.
2376 Lakeshore Drive Fennville, MI 49408
2 Beds
2 Baths
1,274 SqFt
Key Details
Sold Price $430,000
Property Type Single Family Home
Sub Type Single Family Residence
Listing Status Sold
Purchase Type For Sale
Square Footage 1,274 sqft
Price per Sqft $337
Municipality Ganges Twp
MLS Listing ID 23031890
Sold Date 11/15/23
Style Traditional
Bedrooms 2
Full Baths 1
Half Baths 1
Originating Board Michigan Regional Information Center (MichRIC)
Year Built 1930
Annual Tax Amount $3,359
Tax Year 2023
Lot Size 10,585 Sqft
Acres 0.24
Lot Dimensions 40x263x40x268
Property Description
Experience the allure of year-round Lakeshore Dr living in this charming Lake Michigan cottage. Nestled along the shore, this cozy retreat offers an inviting ambiance for all seasons. The main floor features a living room with a wood stove for warmth and atmosphere, a well-appointed kitchen, and a dining area leading to a serene screen porch. Upstairs, two spacious bedrooms provide comfort and tranquility, each with a slider leading to a deck. Additional highlights include a versatile full basement, a 24x40 storage building for up to four cars, and a second screen porch. The expansive fenced backyard with a large patio offers privacy, while the potential for updates lets you make this home uniquely yours. Just moments from Downtown Saugatuck and a short walk to Pier Cove Beach.
Location
State MI
County Allegan
Area Holland/Saugatuck - H
Direction M-89 to Lakeshore Dr, left on Lakeshore Drive to address.
Rooms
Basement Full
Interior
Interior Features Ceramic Floor, Gas/Wood Stove, Kitchen Island, Eat-in Kitchen
Heating Forced Air, Natural Gas
Fireplaces Number 1
Fireplaces Type Living
Fireplace true
Window Features Window Treatments
Appliance Dishwasher, Freezer, Range
Exterior
Exterior Feature Fenced Back, Scrn Porch, Porch(es), Deck(s)
Garage Spaces 4.0
Community Features Lake
Utilities Available Natural Gas Available, Electric Available, Cable Available
View Y/N No
Street Surface Paved
Garage Yes
Building
Lot Description Wooded
Story 2
Sewer Septic System
Water Well
Architectural Style Traditional
Structure Type Wood Siding
New Construction No
Schools
School District Fennville
Others
Tax ID 030700502700
Acceptable Financing Cash, Conventional
Listing Terms Cash, Conventional
Read Less
Want to know what your home might be worth? Contact us for a FREE valuation!

Our team is ready to help you sell your home for the highest possible price ASAP






