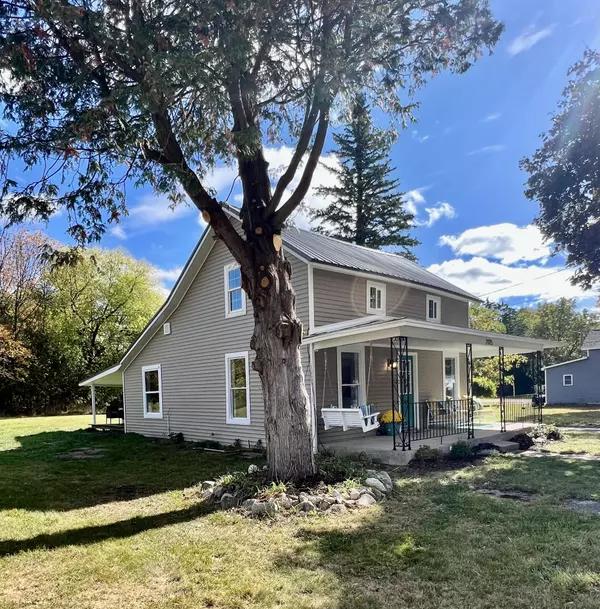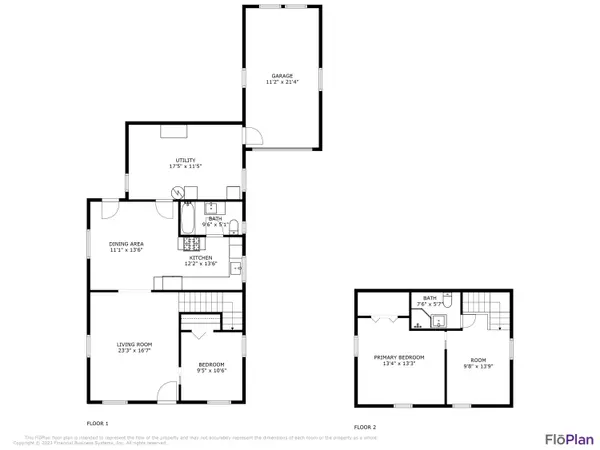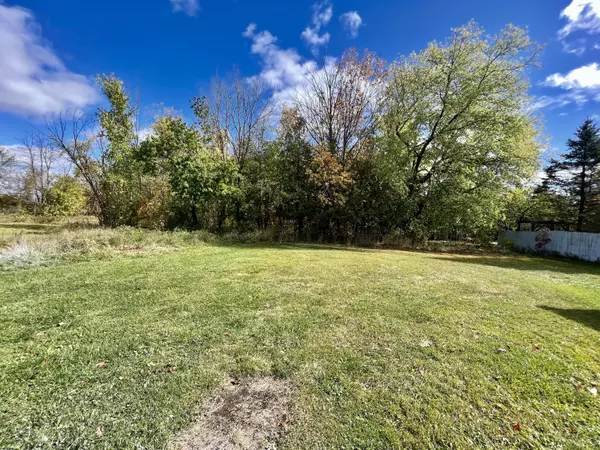$200,000
$194,900
2.6%For more information regarding the value of a property, please contact us for a free consultation.
205 S Columbia Street Scottville, MI 49454
2 Beds
2 Baths
1,079 SqFt
Key Details
Sold Price $200,000
Property Type Single Family Home
Sub Type Single Family Residence
Listing Status Sold
Purchase Type For Sale
Square Footage 1,079 sqft
Price per Sqft $185
Municipality Scottville
MLS Listing ID 23137650
Sold Date 11/13/23
Style Traditional
Bedrooms 2
Full Baths 2
Originating Board Michigan Regional Information Center (MichRIC)
Year Built 1940
Annual Tax Amount $1,274
Tax Year 2023
Lot Size 8,141 Sqft
Acres 0.19
Lot Dimensions 60 x 120
Property Description
City of Scottville Charmer! Located just a few blocks from downtown! As you step inside, you'll be amazed by the beautiful TOTAL renovation of this 2 bedroom, 2 bath home! The inviting atmosphere of completely new flooring throughout this spacious open concept living/kitchen/dining area is stunning! From the outside to the inside, everything is NEW! It's definitely a must see! Sit on your covered front porch or deck in the back yard overlooking the woods! Just a short drive to the Pere Marquette River & Scottville's Riverside Park! Close to 1000's of acres of federal land! Ludington & the sandy shores of Lake Michigan Beaches are just 8 miles away! 5 Additional lots available for purchase. New home buyer? Downsizing? Up North Get Away? This is the home you've been waiting for!
Location
State MI
County Mason
Area Masonoceanamanistee - O
Direction From Scottville, head E on US 10/Main St. turn south on S. Columbian St. to property.
Body of Water Pere Marquette River
Rooms
Basement Crawl Space
Interior
Interior Features Ceiling Fans, Ceramic Floor, Wood Floor
Heating Hot Water, Natural Gas
Fireplace false
Window Features Insulated Windows
Appliance Dryer, Built-In Gas Oven, Disposal, Dishwasher, Microwave, Refrigerator
Laundry Washer Hookup
Exterior
Exterior Feature Porch(es), Deck(s)
Parking Features Attached, Paved
Garage Spaces 1.0
Utilities Available Phone Connected, Natural Gas Connected, Cable Connected
Waterfront Description Public Access 1 Mile or Less
View Y/N No
Street Surface Paved
Garage Yes
Building
Lot Description Level, Recreational, Sidewalk
Story 2
Sewer Public Sewer
Water Public
Architectural Style Traditional
Structure Type Vinyl Siding
New Construction No
Schools
School District Mason Cnty Central
Others
Tax ID 5305222001900
Acceptable Financing Cash, FHA, VA Loan, Rural Development, Conventional
Listing Terms Cash, FHA, VA Loan, Rural Development, Conventional
Read Less
Want to know what your home might be worth? Contact us for a FREE valuation!

Our team is ready to help you sell your home for the highest possible price ASAP






