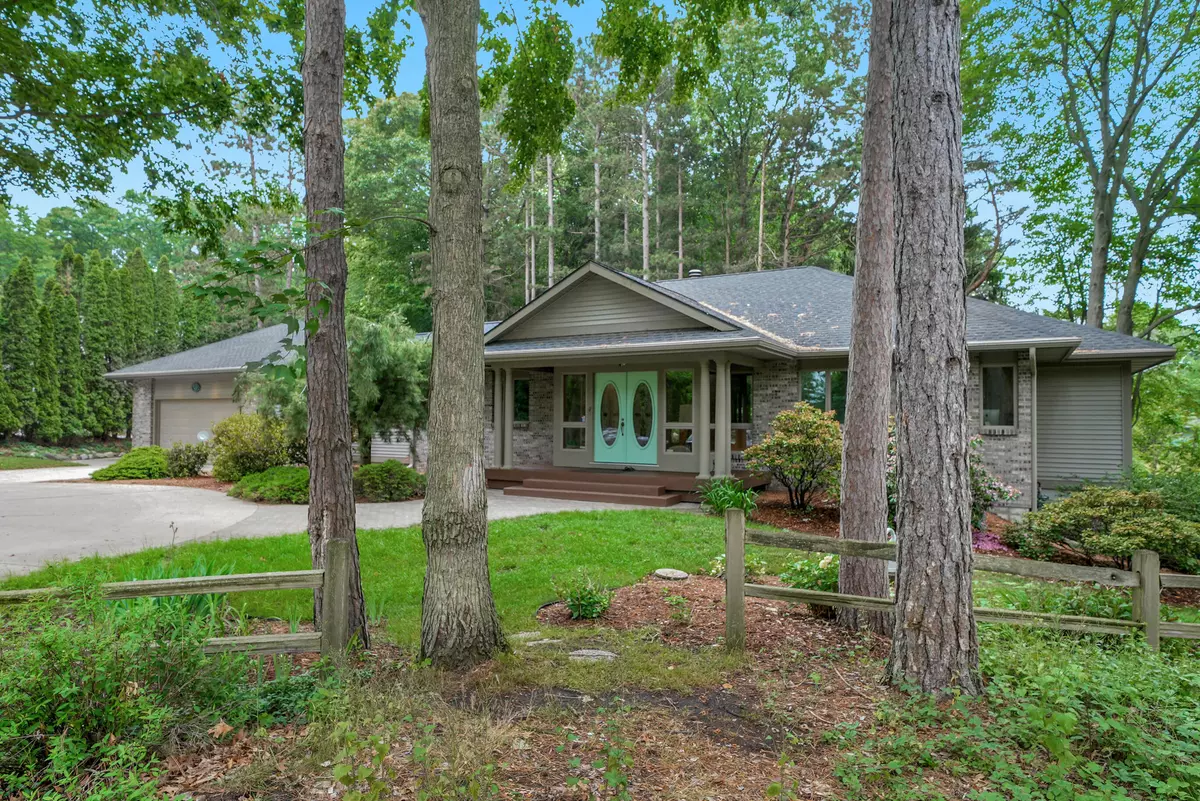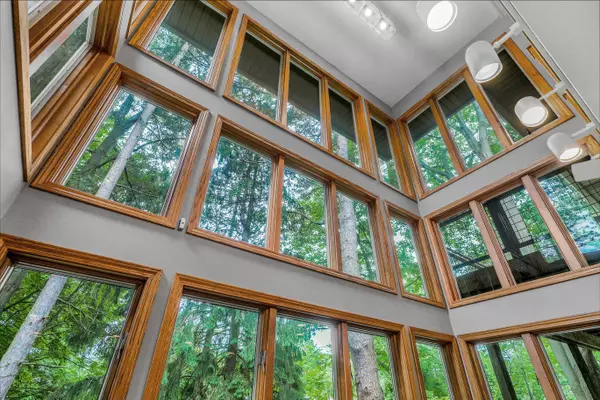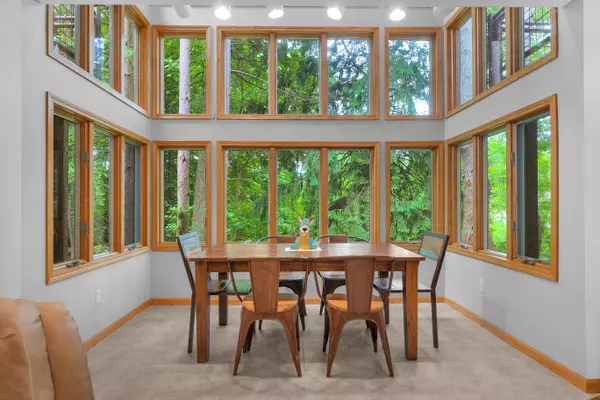$549,900
$549,900
For more information regarding the value of a property, please contact us for a free consultation.
555 Ranch Drive Norton Shores, MI 49441
3 Beds
3 Baths
4,334 SqFt
Key Details
Sold Price $549,900
Property Type Single Family Home
Sub Type Single Family Residence
Listing Status Sold
Purchase Type For Sale
Square Footage 4,334 sqft
Price per Sqft $126
Municipality Norton Shores City
MLS Listing ID 23021860
Sold Date 11/13/23
Style Ranch
Bedrooms 3
Full Baths 3
HOA Y/N true
Originating Board Michigan Regional Information Center (MichRIC)
Year Built 1993
Annual Tax Amount $7,767
Tax Year 2022
Lot Size 1.750 Acres
Acres 1.75
Lot Dimensions Irregular
Property Description
IT'S A GEM! From the moment you drive up the circle drive and see the the grandiose front porch you will realize this is one special place to call home! This unique executive ranch not only features the space you have been hoping for but the quality as well! So close to town yet sits on 1 3/4 acres! One of the most fabulous features is the 2 story Atrium that will illuminate the entire house with natural light from the main floor to the the lower level! It is absolutely stunning with beauty! Where do you find a home with 2 full kitchens? Look no further! The upstairs kitchen has ample counter tops and cupboards, a snack bar, trash compactor, a newer dishwasher and boasts a double sided fireplace that you see from the kitchen and living room! Another incredible feature you don't want to miss is a dumb waiter/ elevator that makes it a snap to get groceries from one floor to the next! The lower level kitchen has an enormous walk in pantry! The Main Floor Master bedroom suite is luxurious with a huge walk in closet, a slider out to a private deck where you will see the turkey and deer roam all year long, a master bathroom with a jacuzzi tub, shower, make up counter and more! Still on the main floor you will find an awesome laundry room with a counter top for folding plus another room that would make a perfect office or sewing room! There is also a 2 1/2 stall garage plus you will also find a separate working garage! As you enter the lower level with 9 foot ceilings, you will realize this could make for the perfect multi generational home! It has another fabulous living room and even what was once used as a dance studio, a bedroom and a bathroom! This home will not disappoint! Some other features of this home are newer carpet, redone hardwood floors, a spiral staircase to the storage room, built in ironing board, a quiet, fast and wifi ready garage door opener, underground sprinkling, newer roof and the list goes on! This is one perfectly fabulous home! Stop reading and start calling because it is time for you to look at a home that will simply knock your socks off! want to miss is a dumb waiter/ elevator that makes it a snap to get groceries from one floor to the next! The lower level kitchen has an enormous walk in pantry! The Main Floor Master bedroom suite is luxurious with a huge walk in closet, a slider out to a private deck where you will see the turkey and deer roam all year long, a master bathroom with a jacuzzi tub, shower, make up counter and more! Still on the main floor you will find an awesome laundry room with a counter top for folding plus another room that would make a perfect office or sewing room! There is also a 2 1/2 stall garage plus you will also find a separate working garage! As you enter the lower level with 9 foot ceilings, you will realize this could make for the perfect multi generational home! It has another fabulous living room and even what was once used as a dance studio, a bedroom and a bathroom! This home will not disappoint! Some other features of this home are newer carpet, redone hardwood floors, a spiral staircase to the storage room, built in ironing board, a quiet, fast and wifi ready garage door opener, underground sprinkling, newer roof and the list goes on! This is one perfectly fabulous home! Stop reading and start calling because it is time for you to look at a home that will simply knock your socks off!
Location
State MI
County Muskegon
Area Muskegon County - M
Direction Henry to Ross to Armstrong, N to Ranch
Rooms
Other Rooms Second Garage
Basement Walk Out
Interior
Interior Features Ceiling Fans, Security System, Whirlpool Tub, Wood Floor, Eat-in Kitchen, Pantry
Heating Forced Air, Natural Gas
Cooling Central Air
Fireplaces Number 1
Fireplaces Type Living, Kitchen
Fireplace true
Window Features Window Treatments
Appliance Disposal, Cook Top, Dishwasher, Microwave, Refrigerator, Trash Compactor
Laundry Laundry Room, Main Level, Sink
Exterior
Exterior Feature Porch(es), Patio, Deck(s)
Parking Features Attached, Paved
Garage Spaces 2.0
Utilities Available Public Water Available, Public Sewer Available, Natural Gas Connected
Amenities Available Other
Waterfront Description Private Frontage,Stream
View Y/N No
Street Surface Paved
Garage Yes
Building
Lot Description Wooded, Ravine, Cul-De-Sac
Story 1
Sewer Public Sewer
Water Public
Architectural Style Ranch
Structure Type Vinyl Siding,Brick
New Construction No
Schools
School District Mona Shores
Others
Tax ID 27-118-100-0006-00
Acceptable Financing Cash, Conventional
Listing Terms Cash, Conventional
Read Less
Want to know what your home might be worth? Contact us for a FREE valuation!

Our team is ready to help you sell your home for the highest possible price ASAP






