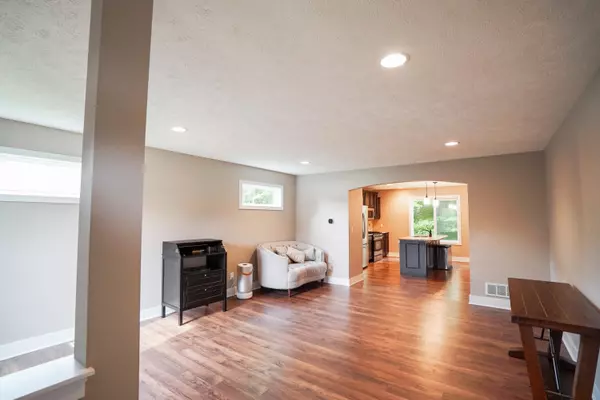$369,000
$379,900
2.9%For more information regarding the value of a property, please contact us for a free consultation.
809 Ashlee Drive Norton Shores, MI 49441
4 Beds
3 Baths
2,394 SqFt
Key Details
Sold Price $369,000
Property Type Single Family Home
Sub Type Single Family Residence
Listing Status Sold
Purchase Type For Sale
Square Footage 2,394 sqft
Price per Sqft $154
Municipality Norton Shores City
MLS Listing ID 23029257
Sold Date 11/14/23
Style Traditional
Bedrooms 4
Full Baths 2
Half Baths 1
HOA Fees $14/ann
HOA Y/N true
Originating Board Michigan Regional Information Center (MichRIC)
Year Built 2013
Annual Tax Amount $5,134
Tax Year 2023
Lot Size 0.275 Acres
Acres 0.28
Lot Dimensions 100x121
Property Description
Welcome to 809 Ashlee Dr. This well maintained 4 bed 3 bath traditional 2 story is located in the coveted Churchill Woods subdivision of Norton Shores. The main level offers a very well thought out open floor concept. Features of the main level include newer flooring in the family room, large pantry, beautiful granite countertops and a center island which is great for entertaining. Additionally, you will find a half bath off the dining area, access to the deck overlooking your private back yard, as well as access to your 3-stall garage. The walkout lower level features an additional living room with loads of natural light and a slider leading to the secluded backyard. Your lower level also features a nice sized storage area which currently doubles as a fitness room. Upstairs you will find the large primary suite featuring its own private bath and large walk-in closet. The second floor also features 3 more bedrooms, and an additional full bath. One of the most convenient and well thought out features of this home is the second-floor laundry area. A few more important features include central air, underground sprinkling with a separate well, Energy efficient windows, extra insulation and energy star rating. Being only 10 years old you will get all the features you would expect in a new build without the new build price. To top it all off you will be located just a few miles from grocery stores, shops, state parks, golf courses, Lake Michigan and Highway access. What more could you ask for? Don't wait on this one, it won't last long. Upstairs you will find the large primary suite featuring its own private bath and large walk-in closet. The second floor also features 3 more bedrooms, and an additional full bath. One of the most convenient and well thought out features of this home is the second-floor laundry area. A few more important features include central air, underground sprinkling with a separate well, Energy efficient windows, extra insulation and energy star rating. Being only 10 years old you will get all the features you would expect in a new build without the new build price. To top it all off you will be located just a few miles from grocery stores, shops, state parks, golf courses, Lake Michigan and Highway access. What more could you ask for? Don't wait on this one, it won't last long.
Location
State MI
County Muskegon
Area Muskegon County - M
Direction Henry St to Katie Ct, to Ashlee Dr. to home
Rooms
Basement Walk Out, Full
Interior
Interior Features Ceiling Fans, Garage Door Opener, Humidifier, Kitchen Island, Eat-in Kitchen, Pantry
Heating Forced Air, Natural Gas
Fireplace false
Window Features Screens,Low Emissivity Windows,Insulated Windows,Window Treatments
Appliance Dryer, Washer, Disposal, Dishwasher, Microwave, Oven, Range, Refrigerator
Exterior
Parking Features Attached
Garage Spaces 3.0
Utilities Available Phone Connected, Natural Gas Connected, High-Speed Internet Connected, Cable Connected
View Y/N No
Garage Yes
Building
Lot Description Sidewalk
Story 2
Sewer Public Sewer
Water Public
Architectural Style Traditional
Structure Type Vinyl Siding
New Construction No
Schools
School District Mona Shores
Others
Tax ID 27-238-000-0013-00
Acceptable Financing Cash, FHA, VA Loan, Conventional
Listing Terms Cash, FHA, VA Loan, Conventional
Read Less
Want to know what your home might be worth? Contact us for a FREE valuation!

Our team is ready to help you sell your home for the highest possible price ASAP






