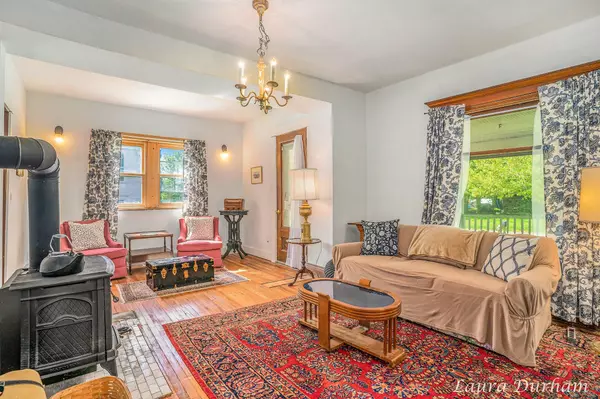$220,000
$234,500
6.2%For more information regarding the value of a property, please contact us for a free consultation.
526 E Main St Street Fennville, MI 49408
4 Beds
2 Baths
2,262 SqFt
Key Details
Sold Price $220,000
Property Type Single Family Home
Sub Type Single Family Residence
Listing Status Sold
Purchase Type For Sale
Square Footage 2,262 sqft
Price per Sqft $97
Municipality Fennville City
MLS Listing ID 23015469
Sold Date 11/09/23
Style Traditional
Bedrooms 4
Full Baths 2
Originating Board Michigan Regional Information Center (MichRIC)
Year Built 1916
Annual Tax Amount $2,474
Tax Year 2022
Lot Size 0.400 Acres
Acres 0.4
Lot Dimensions 66 x 132
Property Description
Nestled in the heart of Fennville, this large house, built in 1916, exudes a timeless charm that captivates all who enter. Its grandeur is evident in its large, spacious rooms that provide an abundance of living space, allowing for both privacy and comfort. Extremely flexible floorplan - must see the possibilities. The allure of a bygone era is evident from the Veneklasen brick outside to the wood-burning stove inside, adding warmth and coziness to the atmosphere. Additionally, this remarkable property boasts a huge garage space for 3/4 cars, offering ample storage space and endless possibilities. Truly a gem from the past that embodies both character and practicality, creating a home that is as enchanting as it is functional. Make it your forever home. Structural work has been done. activities including the park. activities including the park.
Location
State MI
County Allegan
Area Holland/Saugatuck - H
Direction M-89 to adresss on Main St between Wilson and 55th.
Rooms
Basement Crawl Space, Michigan Basement
Interior
Interior Features Gas/Wood Stove, Wood Floor
Heating Forced Air, Natural Gas
Cooling Central Air
Fireplace false
Appliance Dryer, Washer, Dishwasher, Oven, Range, Refrigerator
Exterior
Parking Features Concrete, Driveway
Garage Spaces 3.0
Utilities Available Public Water Available, Public Sewer Available, Electric Available, Natural Gas Connected
View Y/N No
Street Surface Paved
Garage Yes
Building
Story 2
Sewer Public Sewer
Water Public
Architectural Style Traditional
New Construction No
Schools
School District Fennville
Others
Tax ID 52-250-004-00
Acceptable Financing Cash, Conventional
Listing Terms Cash, Conventional
Read Less
Want to know what your home might be worth? Contact us for a FREE valuation!

Our team is ready to help you sell your home for the highest possible price ASAP






