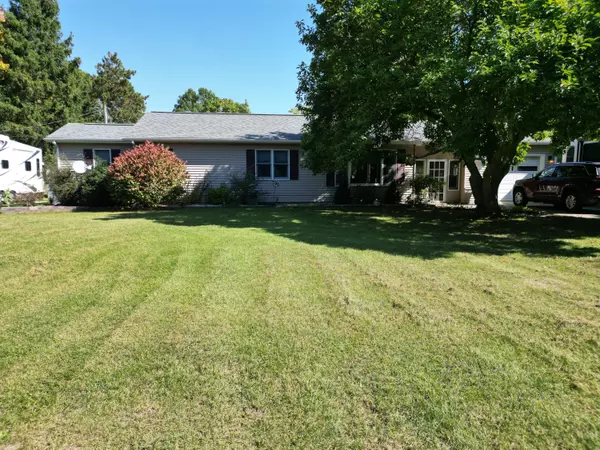$240,000
$244,000
1.6%For more information regarding the value of a property, please contact us for a free consultation.
56307 Buckhorn Road Three Rivers, MI 49093
3 Beds
2 Baths
2,366 SqFt
Key Details
Sold Price $240,000
Property Type Single Family Home
Sub Type Single Family Residence
Listing Status Sold
Purchase Type For Sale
Square Footage 2,366 sqft
Price per Sqft $101
Municipality Lockport Twp
MLS Listing ID 23137269
Sold Date 11/10/23
Style Ranch
Bedrooms 3
Full Baths 2
Originating Board Michigan Regional Information Center (MichRIC)
Year Built 1960
Annual Tax Amount $1,428
Tax Year 2023
Lot Size 0.460 Acres
Acres 0.46
Lot Dimensions 100 x 200
Property Description
Check out this stunning and very well maintained ranch located just North of Three Rivers. This move in ready home includes all appliances and features 3 beds, 2 full baths, a finished basement with a family/rec room (with egress) and an additional 4th bedroom/office (no egress) as well as the 2nd bath. You will love the spacious, updated kitchen with ample storage, beautiful tiled floor, and solid surface countertops. The primary bath on the main level features an updated and well crafted tile shower with a stunning stone floor. Step outside to find privacy with the full vinyl fenced-in backyard and enjoy your morning coffee on the custom crafted back deck with a pergola. The basement has a B-dry waterproofing drain system installed and a new septic/drain field was installed in 2020.
Location
State MI
County St. Joseph
Area St. Joseph County - J
Direction From Three Rivers, take Buckhorn Road North. Home is located just past S. Fisher Lake Road on the East side of the road.
Rooms
Other Rooms Shed(s)
Basement Full
Interior
Interior Features Ceiling Fans, Ceramic Floor, Garage Door Opener, Laminate Floor, Water Softener/Owned, Pantry
Heating Forced Air, Natural Gas
Cooling Central Air
Fireplace false
Window Features Screens
Appliance Dryer, Washer, Dishwasher, Microwave, Range, Refrigerator
Exterior
Parking Features Attached, Concrete, Driveway
Garage Spaces 1.0
View Y/N No
Street Surface Paved
Garage Yes
Building
Lot Description Level
Story 1
Sewer Septic System
Water Public
Architectural Style Ranch
New Construction No
Schools
School District Three Rivers
Others
Tax ID 7500934000200
Acceptable Financing Cash, FHA, VA Loan, Rural Development, Conventional
Listing Terms Cash, FHA, VA Loan, Rural Development, Conventional
Read Less
Want to know what your home might be worth? Contact us for a FREE valuation!

Our team is ready to help you sell your home for the highest possible price ASAP






