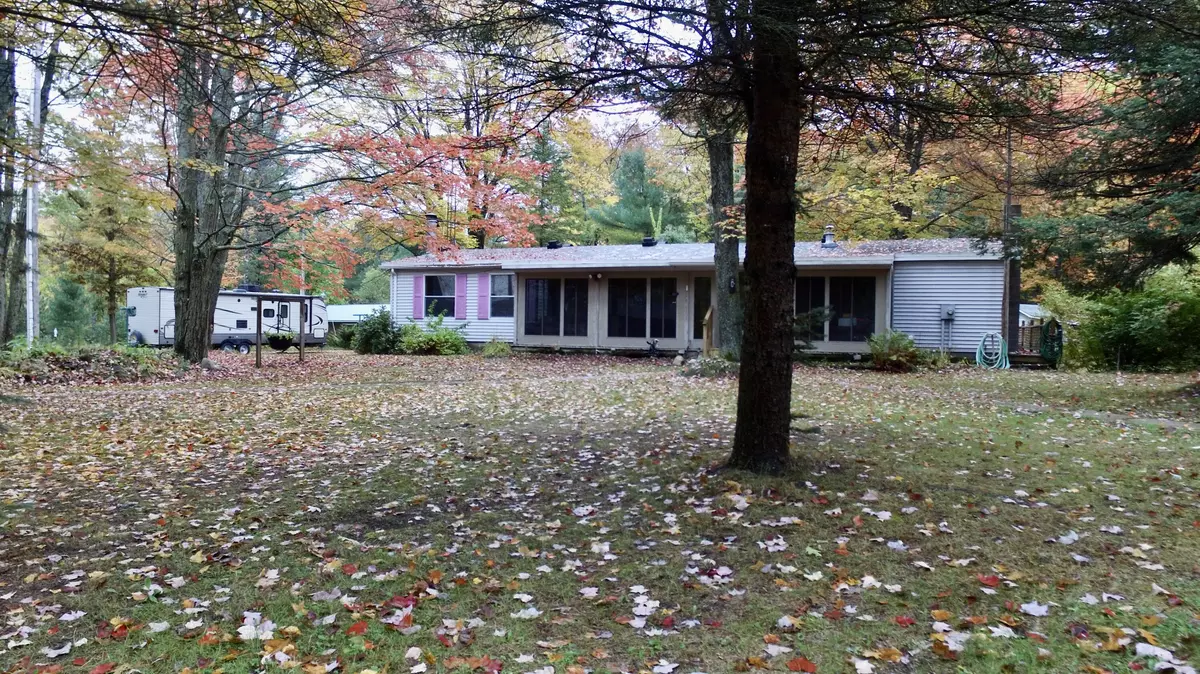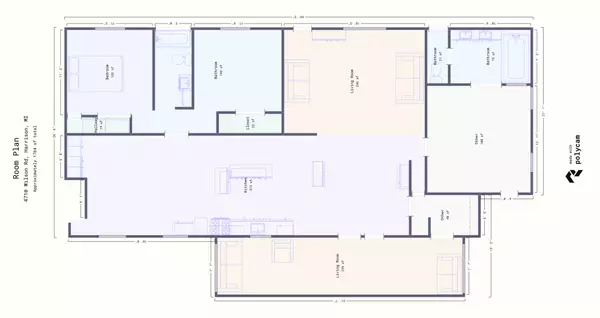$155,000
$160,000
3.1%For more information regarding the value of a property, please contact us for a free consultation.
4710 E Wilson Road Harrison, MI 48625
3 Beds
2 Baths
3,050 SqFt
Key Details
Sold Price $155,000
Property Type Single Family Home
Sub Type Single Family Residence
Listing Status Sold
Purchase Type For Sale
Square Footage 3,050 sqft
Price per Sqft $50
Municipality Frost Twp
MLS Listing ID 23138573
Sold Date 11/10/23
Style Ranch
Bedrooms 3
Full Baths 2
Originating Board Michigan Regional Information Center (MichRIC)
Year Built 1988
Annual Tax Amount $1,912
Tax Year 2022
Lot Size 2.000 Acres
Acres 2.0
Lot Dimensions 258 x 330
Property Description
Your UpNorth Retreat Awaits You!! If you are looking for a picturesque paradise to hang your hat look no further. With nearly 3000 finished square ft this 3 bedroom 2 bath home has a full basement with workshop as well as a den and large storage room. The main floor has a large kitchen with lots of storage. The dining room not only has amazing space and storage but it also has a set of sliders that open to the 3 season room. The massive living room has lots of natural light connects to dining room, offers access to the back yard and to the basement. Flow through the kitchen to the Large Family room with natural wood fireplace and view of the front yard. Home offers a fantastic Main bedroom with large windows and a private bathroom with jet tub and stand up shower. Bedrooms 2 & 3 both hav e lots of natural light & large closets. There is an also a shared bathroom on the mail level with a tub shower combo and built in storage. The main floor Laundry is right at your fingertips with room for full size machines. Relax and enjoy the sights from the 3 season room on the front of the house!! The finished basement gives you so much extra space. There is a canning kitchen, Family room, Den, storage room & a 24 x 24 Workshop!! The home also features a walk out basement leading to the back yard!!. Guess what there is more!! The property features a rustic cabin that las an open floor plan and 3 bedrooms along with a massive wood stove. Need even more storage? There is a 32 x 24 Polebarn on the property with two overhead garage doors, electrical & cement floor. If you love enjoying the outdoors there is over 160,000 acres of public land close by for your use. e lots of natural light & large closets. There is an also a shared bathroom on the mail level with a tub shower combo and built in storage. The main floor Laundry is right at your fingertips with room for full size machines. Relax and enjoy the sights from the 3 season room on the front of the house!! The finished basement gives you so much extra space. There is a canning kitchen, Family room, Den, storage room & a 24 x 24 Workshop!! The home also features a walk out basement leading to the back yard!!. Guess what there is more!! The property features a rustic cabin that las an open floor plan and 3 bedrooms along with a massive wood stove. Need even more storage? There is a 32 x 24 Polebarn on the property with two overhead garage doors, electrical & cement floor. If you love enjoying the outdoors there is over 160,000 acres of public land close by for your use.
Location
State MI
County Clare
Area Clare-Gladwin - D
Direction From Harrison Rd & Wilson Rd. E on Wilson to Subject on S side of road
Rooms
Other Rooms Barn(s), Guest House, Pole Barn
Basement Walk Out, Full
Interior
Interior Features Ceiling Fans, Garage Door Opener, Laminate Floor, Kitchen Island, Pantry
Heating Propane, Forced Air, Wood
Cooling Central Air
Fireplaces Number 1
Fireplaces Type Wood Burning, Family
Fireplace true
Window Features Storms,Screens,Insulated Windows,Window Treatments
Appliance Range
Laundry Laundry Room, Main Level
Exterior
Parking Features Unpaved
Garage Spaces 2.0
View Y/N No
Roof Type Rubber
Topography {\"Rolling Hills\":true}
Street Surface Paved
Handicap Access 36 Inch Entrance Door, 36' or + Hallway
Garage Yes
Building
Lot Description Recreational, Tillable, Wooded, Garden
Story 1
Sewer Septic System
Architectural Style Ranch
New Construction No
Schools
School District Harrison
Others
Tax ID 003-014-200-16
Acceptable Financing Cash, FHA, VA Loan, MSHDA, Conventional
Listing Terms Cash, FHA, VA Loan, MSHDA, Conventional
Read Less
Want to know what your home might be worth? Contact us for a FREE valuation!

Our team is ready to help you sell your home for the highest possible price ASAP






