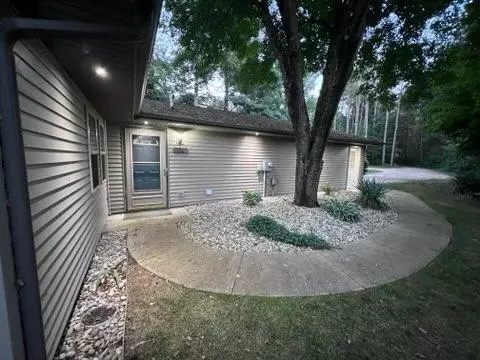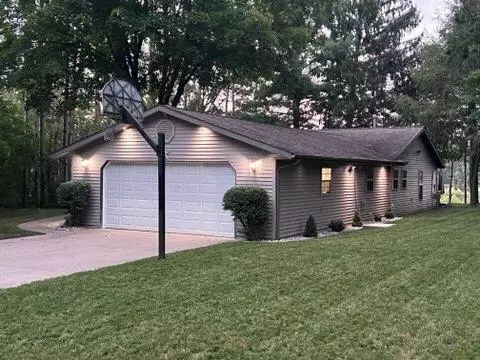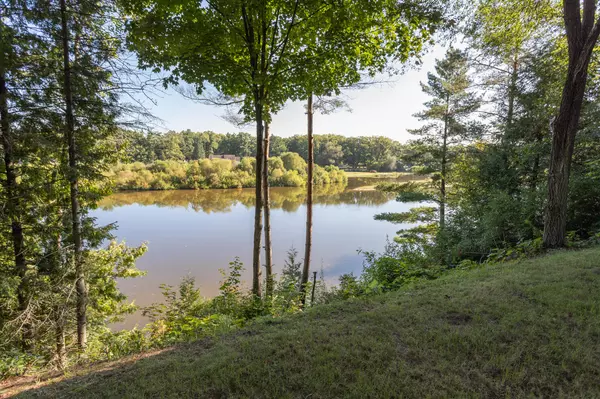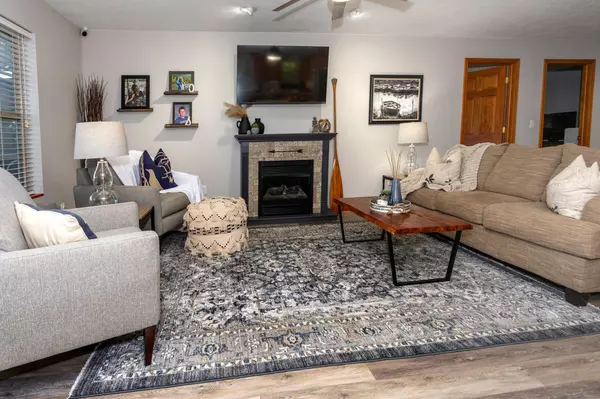$310,000
$315,000
1.6%For more information regarding the value of a property, please contact us for a free consultation.
18718 Lawrence Drive Stanwood, MI 49346
4 Beds
1 Bath
1,500 SqFt
Key Details
Sold Price $310,000
Property Type Single Family Home
Sub Type Single Family Residence
Listing Status Sold
Purchase Type For Sale
Square Footage 1,500 sqft
Price per Sqft $206
Municipality Mecosta Twp
MLS Listing ID 23134387
Sold Date 11/08/23
Style Ranch
Bedrooms 4
Full Baths 1
Originating Board Michigan Regional Information Center (MichRIC)
Year Built 2002
Annual Tax Amount $1,949
Tax Year 2023
Lot Size 1.950 Acres
Acres 1.95
Lot Dimensions 117x696x106x696
Property Description
Waterfront living at its best with this Muskegon River charmer! Open concept with living and dining facing your majestic waterfront view. Newly updated stamped concrete patio with area to lounge and a new hot tub just outside your door. Almost 2 acres gives you room of woods for privacy from any drive by traffic. Updated flooring, paint & fixtures inside so you can move in and enjoy!
Location
State MI
County Mecosta
Area West Central - W
Direction Northland Dr. south of Big Rapids to Lincoln Rd. EAST on Lincoln Rd. (Right just over Muskegon River bridge in Rogers Heights) Lincoln Rd. to 190th Left on 190th (North) to 10 Mile Rd. Right on 10 Mile (East) to 185th. Left (North) on 185th to 11 Mile Rd. Left (West) on 11 Mile Rd. to 187th Rd. turn right (North) on 187th to the first Rd on your right -Lawrence Dr. first long drive on left.
Body of Water Rogers Pond
Rooms
Basement Slab
Interior
Interior Features Ceiling Fans, Garage Door Opener, Hot Tub Spa, Laminate Floor
Heating Propane, Forced Air
Cooling Window Unit(s)
Fireplaces Number 1
Fireplaces Type Living
Fireplace true
Window Features Insulated Windows,Window Treatments
Appliance Dishwasher, Microwave, Oven, Refrigerator
Exterior
Parking Features Attached, Driveway, Gravel
Garage Spaces 2.0
Waterfront Description All Sports,Dock,Private Frontage
View Y/N No
Roof Type Composition
Street Surface Unimproved
Handicap Access Accessible Entrance
Garage Yes
Building
Lot Description Wooded
Story 1
Sewer Septic System
Architectural Style Ranch
New Construction No
Schools
School District Morley Stanwood
Others
Tax ID 5409-045-002-000
Acceptable Financing Cash, FHA, VA Loan, Conventional
Listing Terms Cash, FHA, VA Loan, Conventional
Read Less
Want to know what your home might be worth? Contact us for a FREE valuation!

Our team is ready to help you sell your home for the highest possible price ASAP






