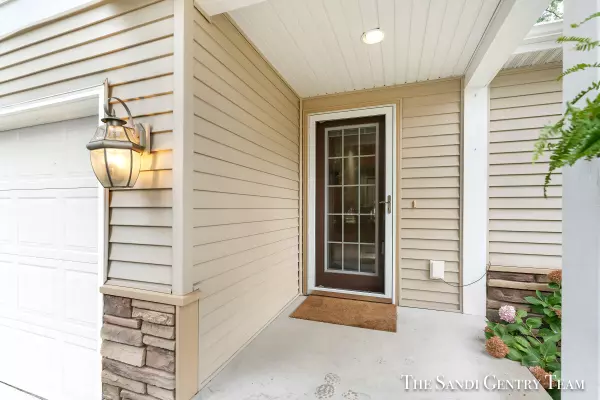$349,900
$349,900
For more information regarding the value of a property, please contact us for a free consultation.
17567 Beechwood Lane Spring Lake, MI 49456
3 Beds
3 Baths
2,060 SqFt
Key Details
Sold Price $349,900
Property Type Condo
Sub Type Condominium
Listing Status Sold
Purchase Type For Sale
Square Footage 2,060 sqft
Price per Sqft $169
Municipality Ferrysburg City
MLS Listing ID 23133674
Sold Date 10/31/23
Style Ranch
Bedrooms 3
Full Baths 2
Half Baths 1
HOA Fees $275/mo
HOA Y/N true
Originating Board Michigan Regional Information Center (MichRIC)
Year Built 2006
Annual Tax Amount $2,353
Tax Year 2023
Property Description
With the perfect blend of location and easy living, this stunning condo features an open-concept main floor with vaulted ceilings, creating a spacious and inviting atmosphere. The kitchen boasts beautiful maple cabinetry, stainless steel appliances, and a center island with a snack bar. Newer wide plank floor throughout the main living area. From the dining area, sliders lead to a composite deck where you can enjoy the views of the private, wooded backdrop. The primary suite offers an attached bathroom with double sinks and walk-in closet, and a half bath/laundry room combo and front office/bedroom complete the main level. Fully finished lower level features a spacious family room, bedroom, and full bath allowing extra space for guests or family members. 2 stall attached garage. The ideal location just minutes to tons of parks including North Ottawa Sands, North Beach, Coast Guard Park, and Hoffmaster State Park. location just minutes to tons of parks including North Ottawa Sands, North Beach, Coast Guard Park, and Hoffmaster State Park.
Location
State MI
County Ottawa
Area North Ottawa County - N
Direction Pine St. North to Ridge East to Hazel North to Beechwood Ln. East to home.
Rooms
Basement Daylight, Other, Full
Interior
Interior Features Garage Door Opener
Heating Forced Air, Natural Gas
Cooling Central Air
Fireplace false
Window Features Low Emissivity Windows
Appliance Dishwasher, Microwave, Range, Refrigerator
Exterior
Parking Features Attached, Concrete, Driveway
Garage Spaces 2.0
Utilities Available Electricity Connected, Natural Gas Connected, Telephone Line, Public Water, Public Sewer, Cable Connected, Broadband
View Y/N No
Roof Type Composition
Street Surface Paved
Garage Yes
Building
Story 1
Sewer Public Sewer
Water Public
Architectural Style Ranch
New Construction No
Schools
School District Grand Haven
Others
HOA Fee Include Snow Removal,Lawn/Yard Care
Tax ID 700316222004
Acceptable Financing Cash, Conventional
Listing Terms Cash, Conventional
Read Less
Want to know what your home might be worth? Contact us for a FREE valuation!

Our team is ready to help you sell your home for the highest possible price ASAP






