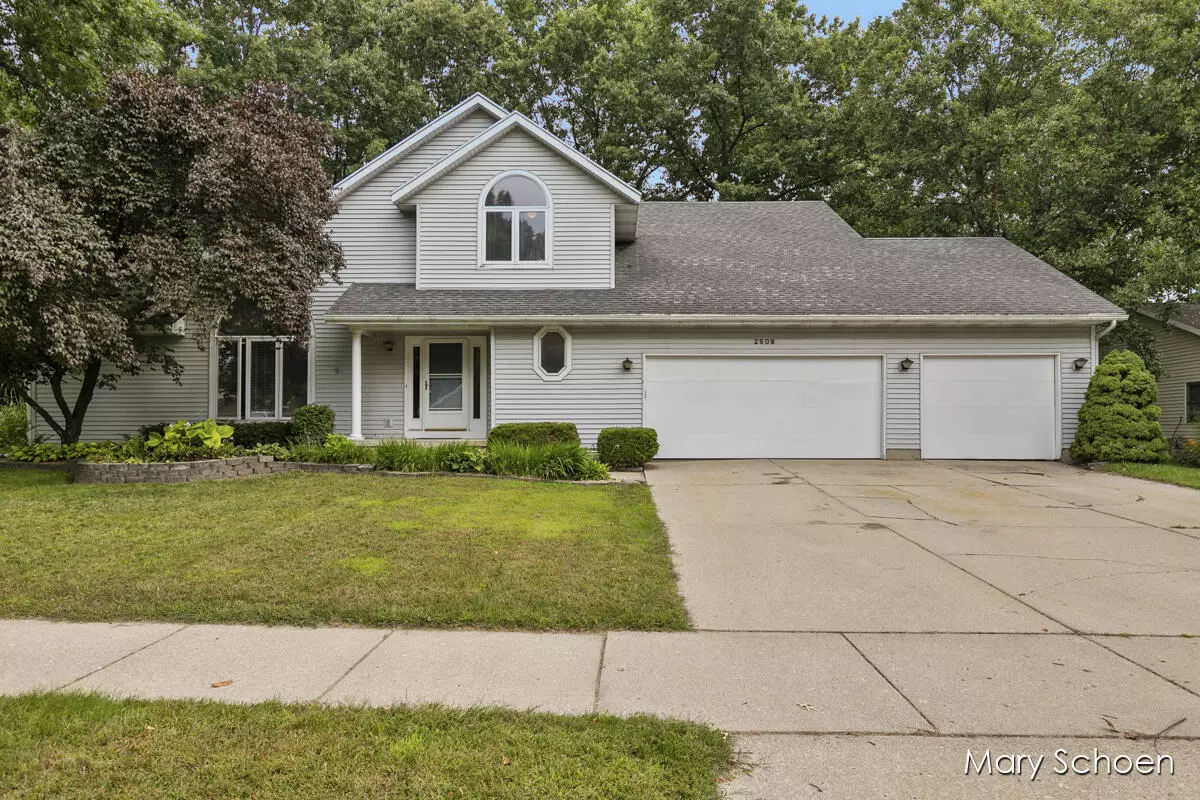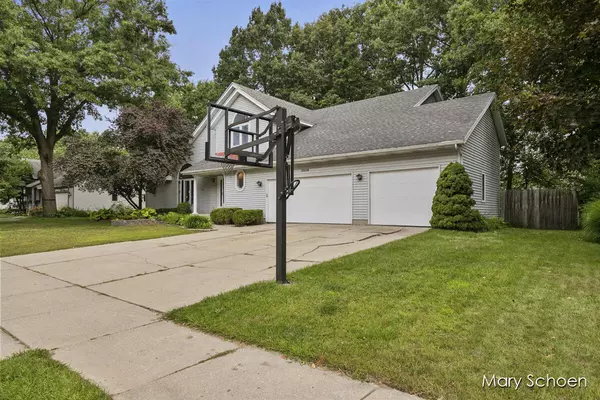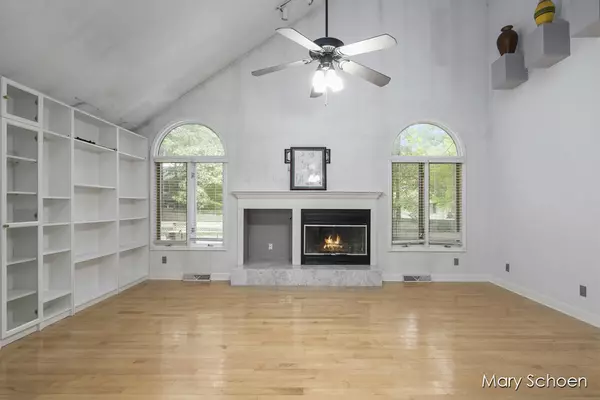$310,000
$369,000
16.0%For more information regarding the value of a property, please contact us for a free consultation.
2509 Omega NE Drive Grand Rapids, MI 49525
4 Beds
4 Baths
3,160 SqFt
Key Details
Sold Price $310,000
Property Type Single Family Home
Sub Type Single Family Residence
Listing Status Sold
Purchase Type For Sale
Square Footage 3,160 sqft
Price per Sqft $98
Municipality Plainfield Twp
Subdivision Rockhill Acres
MLS Listing ID 23032195
Sold Date 11/03/23
Style Contemporary
Bedrooms 4
Full Baths 2
Half Baths 2
Originating Board Michigan Regional Information Center (MichRIC)
Year Built 1990
Annual Tax Amount $6,790
Tax Year 2023
Lot Size 0.280 Acres
Acres 0.28
Lot Dimensions 104x1116.8x104x116.8
Property Description
Check out this Northview beauty. With just a little TLC this property will be fabulous. This 4 bedroom, 4 bath home has 2,260 sq.ft. above grade and is on a 0.280 lot. Main Floor: Kitchen, dining room, great room, 4-season room, owner's suite, laundry, and half bath. Upper level: 3 bedrooms, full bath, view of great room. Lower Level: Family room/rec room, half bath, large storage area. Home has a 3-stall attached garage with plenty of room for all your cars and toys, and a fenced in yard. Located in a popular neighborhood in Northview Schools. Close to everything. Come check it out today. Seller offering Home Warranty, copy of warranty plan in Documents. Seller plans to repair the uneven cement in front of the 3rd stall of garage. Seller will have new roof put on house/garage. See MORE prior to close or funds will be held in escrow. Mold remediation in attic will be done prior to roof replacement. prior to close or funds will be held in escrow. Mold remediation in attic will be done prior to roof replacement.
Location
State MI
County Kent
Area Grand Rapids - G
Direction Off of Plainfield Avenue between 5 Mile and Coit.
Rooms
Basement Full
Interior
Interior Features Ceiling Fans, Garage Door Opener, Kitchen Island, Pantry
Heating Forced Air, Natural Gas
Cooling Central Air
Fireplaces Number 1
Fireplaces Type Living
Fireplace true
Window Features Window Treatments
Appliance Dryer, Washer, Disposal, Dishwasher, Microwave, Oven, Range, Refrigerator
Exterior
Parking Features Attached, Concrete, Driveway, Paved
Garage Spaces 3.0
View Y/N No
Roof Type Shingle
Street Surface Paved
Garage Yes
Building
Lot Description Sidewalk
Story 2
Sewer Public Sewer
Water Public
Architectural Style Contemporary
New Construction No
Schools
School District Northview
Others
Tax ID 41-10-27-303-025
Acceptable Financing Cash, FHA, VA Loan, Conventional
Listing Terms Cash, FHA, VA Loan, Conventional
Read Less
Want to know what your home might be worth? Contact us for a FREE valuation!

Our team is ready to help you sell your home for the highest possible price ASAP







