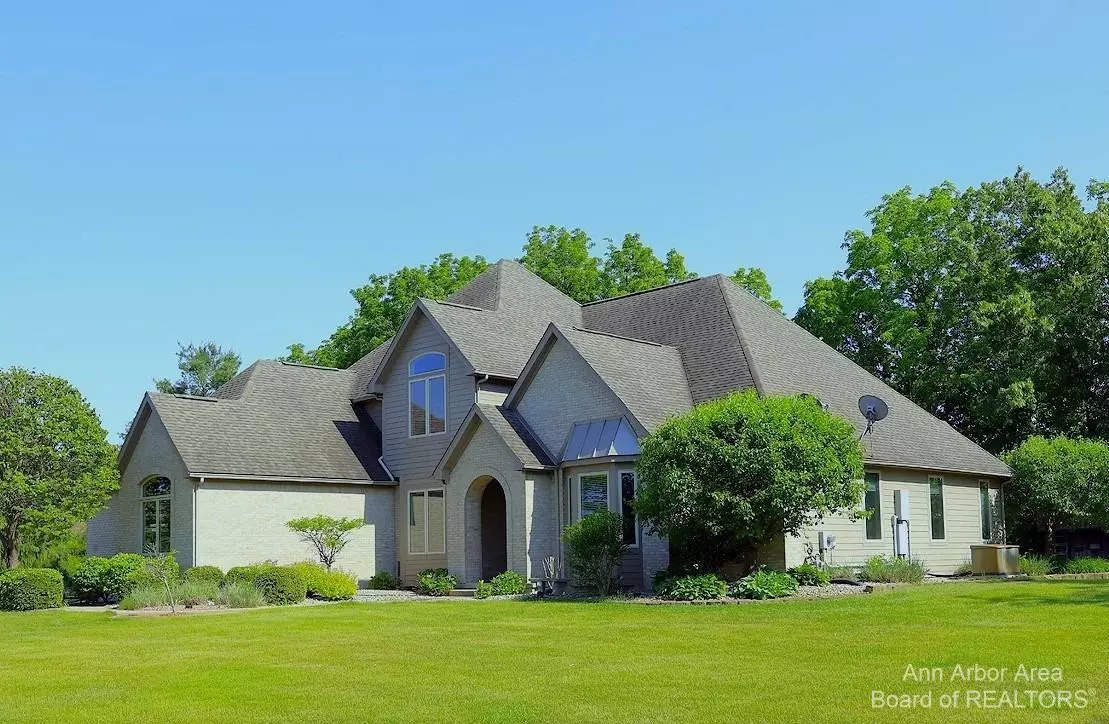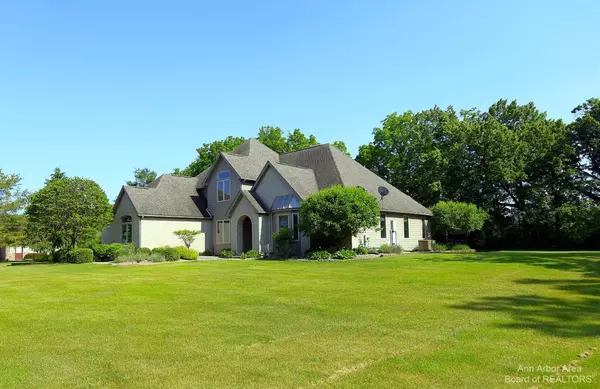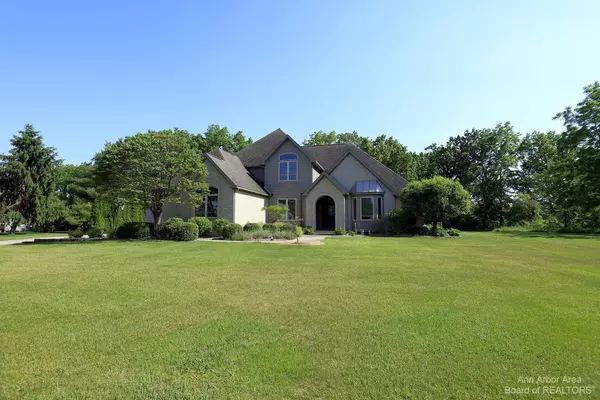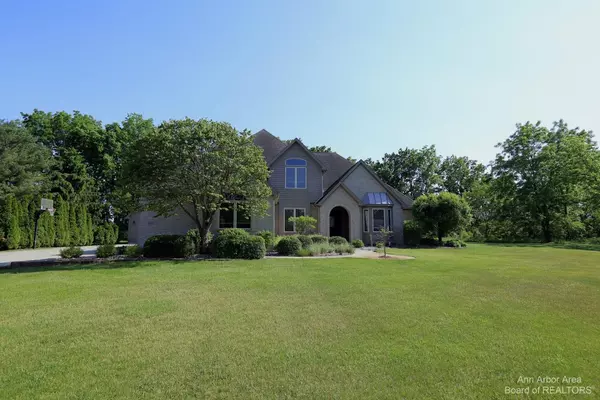$595,000
$595,000
For more information regarding the value of a property, please contact us for a free consultation.
4522 Waynick Drive Britton, MI 49229
4 Beds
5 Baths
3,639 SqFt
Key Details
Sold Price $595,000
Property Type Single Family Home
Sub Type Single Family Residence
Listing Status Sold
Purchase Type For Sale
Square Footage 3,639 sqft
Price per Sqft $163
Municipality Raisin Twp
Subdivision Rolling Hills 2
MLS Listing ID 23129410
Sold Date 08/03/23
Style Colonial
Bedrooms 4
Full Baths 3
Half Baths 2
HOA Y/N false
Originating Board Michigan Regional Information Center (MichRIC)
Year Built 2004
Annual Tax Amount $6,313
Tax Year 2022
Lot Size 1.800 Acres
Acres 1.8
Property Description
Conveniently located just 35 minutes from both Ann Arbor and Toledo.This custom 4 bedroom home, situated on 1.8 acres at the end of a cul-de-sac, has over 5000 sq ft of livable space with something special on each floor. The primary bedroom, on the main floor, has a walk-in closet and ensuite bath with dual vanities. Main floor includes a den, dining room, a large mudroom/laundry with utility sink off the garage with a connected half bath and living room with custom built-ins, and a dual-sided, gas fireplace. Kitchen has granite counters, a large island and lots of storage. The 2nd level has 2 bedrooms with connecting bath, bonus room with skylights and a 3rd bedroom with its own bath. The basement is fully finished including media space, office/crafting room and kitchen, half bath and e egress windows for an abundance of light. The deck has private views of the wooded area and wildlife. This house is built with function in mind with heating and cooling zoned separately for each floor, an automatic whole house generator, water filtration system, and sprinkler system. Completing this home is a 24 x 40 detached garage with 2nd floor loft and a side garage door., Primary Bath, Rec Room: Finished egress windows for an abundance of light. The deck has private views of the wooded area and wildlife. This house is built with function in mind with heating and cooling zoned separately for each floor, an automatic whole house generator, water filtration system, and sprinkler system. Completing this home is a 24 x 40 detached garage with 2nd floor loft and a side garage door., Primary Bath, Rec Room: Finished
Location
State MI
County Lenawee
Area Ann Arbor/Washtenaw - A
Direction Ridge Highway to Pocklington to Jonathan to Waynick
Rooms
Other Rooms Second Garage, Pole Barn
Basement Daylight, Full
Interior
Interior Features Ceiling Fans, Ceramic Floor, Garage Door Opener, Generator, Satellite System, Security System, Water Softener/Owned, Wood Floor, Eat-in Kitchen
Heating Forced Air, Natural Gas
Cooling Central Air
Fireplaces Number 1
Fireplaces Type Gas Log
Fireplace true
Window Features Skylight(s),Window Treatments
Appliance Dryer, Washer, Disposal, Dishwasher, Microwave, Oven, Range, Refrigerator
Laundry Main Level
Exterior
Exterior Feature Invisible Fence, Deck(s)
Parking Features Attached
Utilities Available Natural Gas Connected
View Y/N No
Garage Yes
Building
Story 1
Sewer Septic System
Water Well
Architectural Style Colonial
Structure Type Hard/Plank/Cement Board,Brick
New Construction No
Schools
School District Tecumseh
Others
Tax ID RA0-667-0240-00
Acceptable Financing Cash, FHA, VA Loan, Conventional
Listing Terms Cash, FHA, VA Loan, Conventional
Read Less
Want to know what your home might be worth? Contact us for a FREE valuation!

Our team is ready to help you sell your home for the highest possible price ASAP







