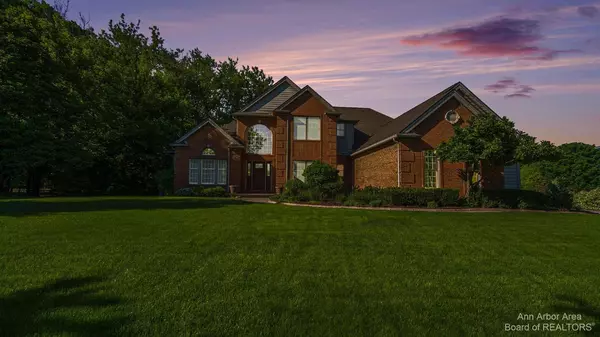$640,000
$675,000
5.2%For more information regarding the value of a property, please contact us for a free consultation.
543 Amherst Circle Saline, MI 48176
4 Beds
5 Baths
2,791 SqFt
Key Details
Sold Price $640,000
Property Type Single Family Home
Sub Type Single Family Residence
Listing Status Sold
Purchase Type For Sale
Square Footage 2,791 sqft
Price per Sqft $229
Municipality Saline City
Subdivision The Arborteum Condo
MLS Listing ID 23129368
Sold Date 07/26/23
Style Colonial
Bedrooms 4
Full Baths 4
Half Baths 1
HOA Fees $25/ann
HOA Y/N true
Originating Board Michigan Regional Information Center (MichRIC)
Year Built 2002
Annual Tax Amount $10,767
Tax Year 2023
Lot Size 0.501 Acres
Acres 0.5
Lot Dimensions 88 ft by 185 ft
Property Description
Don't miss this spectacular home located in the desirable Arboretum neighborhood. The entry-level features a two-story foyer, cherry hardwood floors, an office, formal dining room, large living room with a two-sided gas fireplace that opens to the eat-in kitchen with stainless steel appliances and a large island. The laundry room and primary suite are also on the entry-level, including a completely updated en suite with a large tile shower, two sinks, and heated floors. Upstairs you'll find 3 bedrooms, one of which has an en suite, and an additional full bathroom with a tub and two sinks. The incredible lower level was recently finished and includes a full kitchen with stainless steel appliances, cabinets and a bar rail as well as an entertainment area with a projector, a beautiful wine ce cellar, additional room and full bathroom. Outside is a private backyard with a large trex deck, perfect for entertaining. Enjoy the benefits of living within walking distance to downtown Saline, Pleasant Ridge Elementary, parks, and close proximity to the expressway. Other updates: 2022 High-Efficiency Furnace and A/C and 2022 Water Heater. Schedule a showing today!, Primary Bath, Rec Room: Finished
Location
State MI
County Washtenaw
Area Ann Arbor/Washtenaw - A
Direction W Willis Rd to Amherst Cir
Rooms
Basement Daylight, Full
Interior
Interior Features Ceiling Fans, Ceramic Floor, Garage Door Opener, Satellite System, Water Softener/Owned, Wood Floor, Eat-in Kitchen
Heating Forced Air, Natural Gas, None
Cooling Central Air
Fireplaces Number 1
Fireplaces Type Gas Log
Fireplace true
Window Features Window Treatments
Appliance Dishwasher, Microwave, Oven, Range, Refrigerator
Laundry Main Level
Exterior
Exterior Feature Porch(es), Deck(s)
Parking Features Attached
Garage Spaces 3.0
Utilities Available Storm Sewer Available, Natural Gas Connected, Cable Connected
View Y/N No
Garage Yes
Building
Lot Description Sidewalk, Site Condo
Story 2
Sewer Public Sewer
Water Public
Architectural Style Colonial
Structure Type Other,Brick
New Construction No
Schools
Elementary Schools Pleasant Ridge
Middle Schools Saline
High Schools Saline
School District Saline
Others
Tax ID 18-19-06-365-030
Acceptable Financing Cash, Conventional
Listing Terms Cash, Conventional
Read Less
Want to know what your home might be worth? Contact us for a FREE valuation!

Our team is ready to help you sell your home for the highest possible price ASAP






