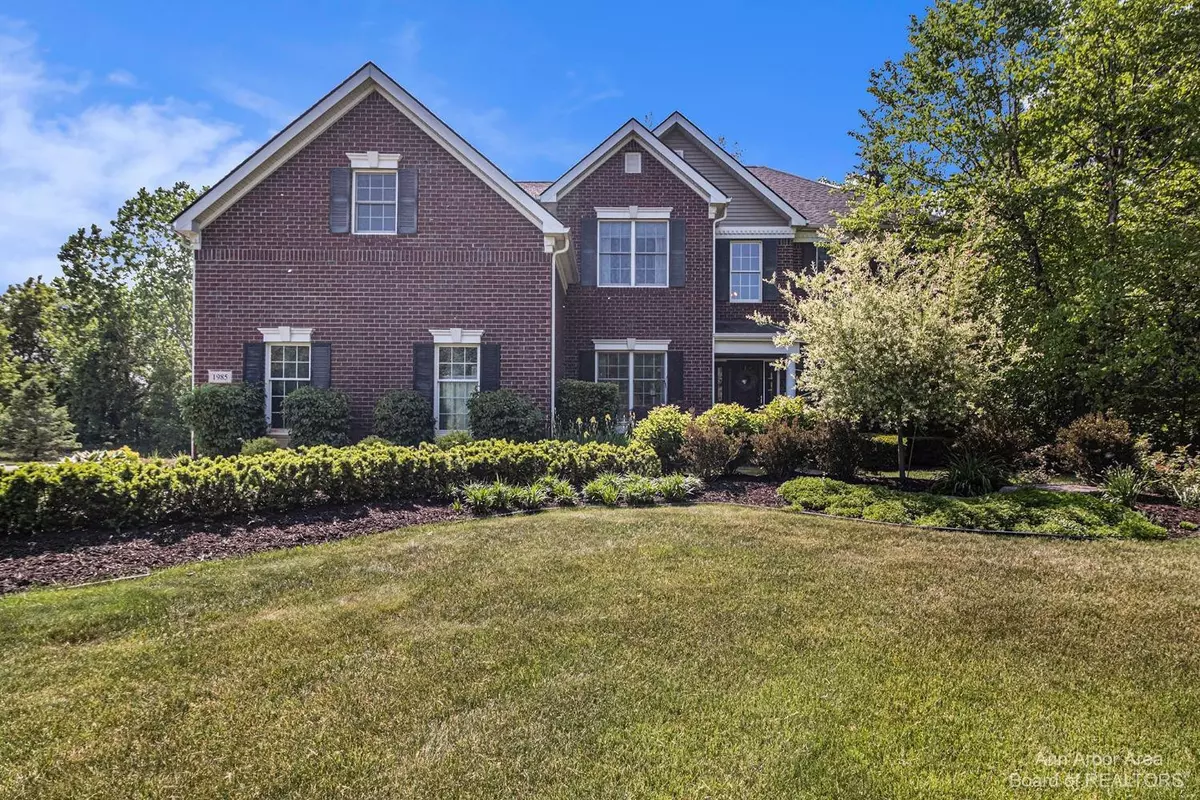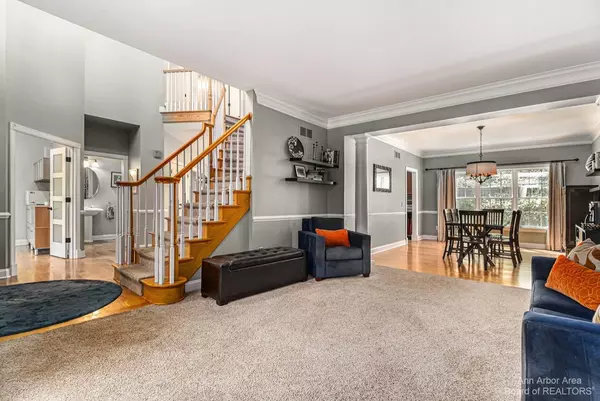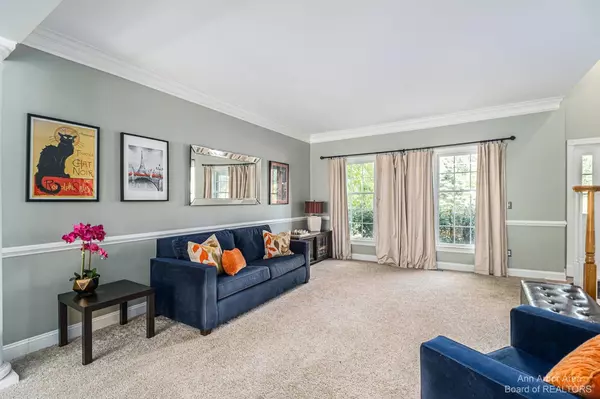$685,000
$700,000
2.1%For more information regarding the value of a property, please contact us for a free consultation.
1985 Scenic Drive Milford, MI 48380
5 Beds
5 Baths
3,404 SqFt
Key Details
Sold Price $685,000
Property Type Single Family Home
Sub Type Single Family Residence
Listing Status Sold
Purchase Type For Sale
Square Footage 3,404 sqft
Price per Sqft $201
Subdivision Lakes Of Milford
MLS Listing ID 23129392
Sold Date 07/20/23
Style Colonial
Bedrooms 5
Full Baths 4
Half Baths 1
HOA Fees $79/ann
HOA Y/N true
Originating Board Michigan Regional Information Center (MichRIC)
Year Built 2003
Annual Tax Amount $6,151
Tax Year 2023
Lot Size 1.180 Acres
Acres 1.18
Property Description
Up on a hill surrounded by mature trees in the desirable Lakes of Milford sits this beautiful 5 bed, 4.5 bath Colonial home with a finished lower level and numerous updates throughout. The light-filled kitchen has been thoughtfully updated with a large island with seating, plenty of cupboards, drawers, SS appliances, granite countertops, backsplash, pantry, an additional utility closet and a sliding door to the paver patio. The great room has a gorgeous stone fireplace, large picture window and a thoughtfully designed tv wall with surround sound. The 1st floor has beautiful wide plank flooring, study, formal living & dining room, half bath and mudroom. Upstairs is an incredible primary suite with a sitting area, lg. WIC, and a fabulous bathroom with a dual vanity, stand alone tub, shower, and a linen closet. There is also an ensuite, 2 additional bedrooms connected by a Jack & Jill bath and laundry. The lower level boasts LV flooring, an exercise area, full bath, plumbing for a wet bar, egress bedroom, large rec space and well thought out storage for all of the extras. Updates include Newer HVAC, water heater, lighting, designer paint, crown molding and more. Enjoy your evenings on the back patio and all that nature has to offer!, Primary Bath, Rec Room: Partially Finished, Rec Room: Finished and a linen closet. There is also an ensuite, 2 additional bedrooms connected by a Jack & Jill bath and laundry. The lower level boasts LV flooring, an exercise area, full bath, plumbing for a wet bar, egress bedroom, large rec space and well thought out storage for all of the extras. Updates include Newer HVAC, water heater, lighting, designer paint, crown molding and more. Enjoy your evenings on the back patio and all that nature has to offer!, Primary Bath, Rec Room: Partially Finished, Rec Room: Finished
Location
State MI
County Oakland
Area Ann Arbor/Washtenaw - A
Direction Honeywell turns into dirt. Take Bristol, to Brookbury to Scenic Drive.
Rooms
Basement Full
Interior
Interior Features Ceiling Fans, Ceramic Floor, Garage Door Opener, Satellite System, Water Softener/Owned, Wood Floor, Eat-in Kitchen
Heating Forced Air, Natural Gas, None
Cooling Central Air
Fireplaces Number 1
Fireplaces Type Gas Log
Fireplace true
Window Features Window Treatments
Appliance Dryer, Washer, Disposal, Dishwasher, Microwave, Oven, Range, Refrigerator
Laundry Upper Level
Exterior
Exterior Feature Porch(es), Patio, Deck(s)
Parking Features Attached
Garage Spaces 3.0
Utilities Available Natural Gas Connected, Cable Connected
View Y/N No
Garage Yes
Building
Lot Description Sidewalk
Story 2
Sewer Septic System
Water Well
Architectural Style Colonial
Structure Type Vinyl Siding,Brick
New Construction No
Schools
Elementary Schools Heritage
Middle Schools Muir
High Schools Milford
Others
Tax ID 16-05-200-008
Acceptable Financing Cash, Conventional
Listing Terms Cash, Conventional
Read Less
Want to know what your home might be worth? Contact us for a FREE valuation!

Our team is ready to help you sell your home for the highest possible price ASAP






