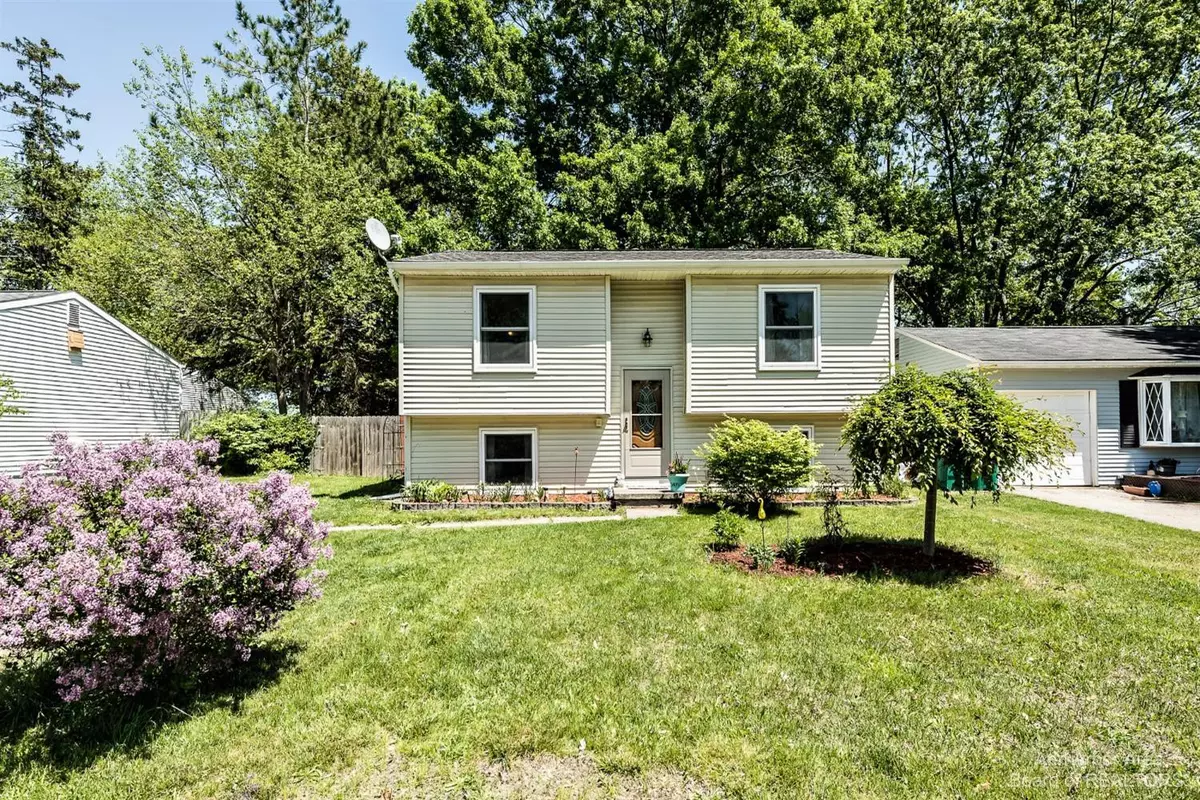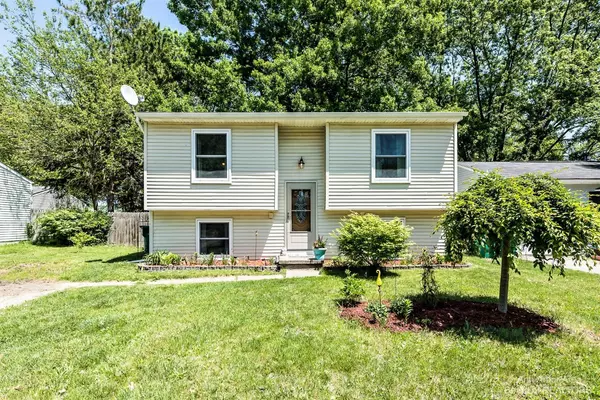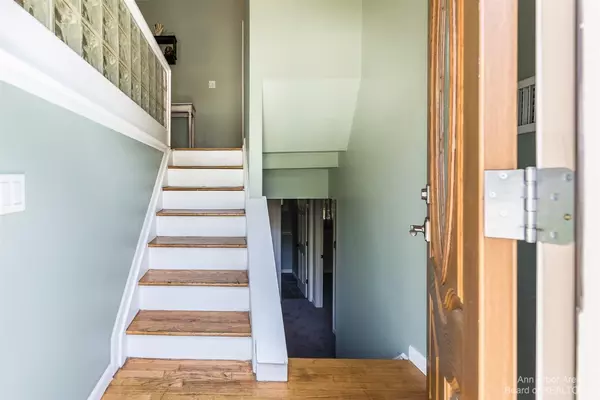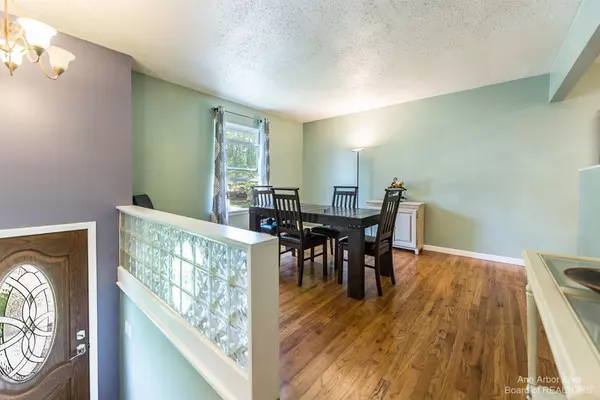$240,000
$225,000
6.7%For more information regarding the value of a property, please contact us for a free consultation.
6047 S Mohawk Avenue Ypsilanti, MI 48197
3 Beds
2 Baths
1,393 SqFt
Key Details
Sold Price $240,000
Property Type Single Family Home
Sub Type Single Family Residence
Listing Status Sold
Purchase Type For Sale
Square Footage 1,393 sqft
Price per Sqft $172
Municipality Ypsilanti Twp
Subdivision The Pines
MLS Listing ID 23129355
Sold Date 06/16/23
Style Other
Bedrooms 3
Full Baths 1
Half Baths 1
HOA Y/N false
Originating Board Michigan Regional Information Center (MichRIC)
Year Built 1972
Annual Tax Amount $3,225
Tax Year 2023
Lot Size 8,276 Sqft
Acres 0.19
Lot Dimensions 60'x140'
Property Description
OFFERS RECEIVED- DEADLINE FOR OFFERS IS MONDAY JUNE 5TH AT 10AM. SELLERS NEED OCCUPANCY UNTIL AUGUST 6TH. This updated 3-bedroom bi-level home is located in Ypsilanti Township and falls within the Lincoln Schools district. The first floor has been remodeled to create a spacious primary bedroom with a walk-in closet. The bathrooms have been updated, and the main floor features hardwood flooring. The kitchen was updated in 2016, including new appliances, painted cabinets, and backsplash. Some additional updates include new Weatherguard windows with a 35-year warranty installed in 2015, and a new in 2022 patio door leading to the backyard deck. The water heater and washer were replaced in 2020, and all the carpets throughout the house have been replaced in 2023. The lower level of the h home consists of two bedrooms, an updated half bathroom, and a large family room. The backyard is fenced in, providing privacy. Shopping, freeways, schools and parks are all nearby! home consists of two bedrooms, an updated half bathroom, and a large family room. The backyard is fenced in, providing privacy. Shopping, freeways, schools and parks are all nearby!
Location
State MI
County Washtenaw
Area Ann Arbor/Washtenaw - A
Direction Whittaker to E on Textile to S Mohawk. House on Left. Mohawk is off Textile near Tuttlehill.
Rooms
Other Rooms Shed(s)
Interior
Interior Features Ceiling Fans, Ceramic Floor, Wood Floor, Eat-in Kitchen
Heating Forced Air, Natural Gas
Cooling Central Air
Fireplace false
Window Features Window Treatments
Appliance Dryer, Washer, Disposal, Dishwasher, Oven, Range, Refrigerator
Exterior
Exterior Feature Fenced Back, Deck(s)
Utilities Available Natural Gas Connected
View Y/N No
Garage No
Building
Lot Description Sidewalk
Sewer Public Sewer
Water Public
Architectural Style Other
Structure Type Vinyl Siding
New Construction No
Schools
Middle Schools Lincoln Middle School
High Schools Lincoln High School
School District Lincoln Consolidated
Others
Tax ID K-11-27-102-004
Acceptable Financing Cash, FHA, VA Loan, Rural Development, MSHDA, Conventional
Listing Terms Cash, FHA, VA Loan, Rural Development, MSHDA, Conventional
Read Less
Want to know what your home might be worth? Contact us for a FREE valuation!

Our team is ready to help you sell your home for the highest possible price ASAP






