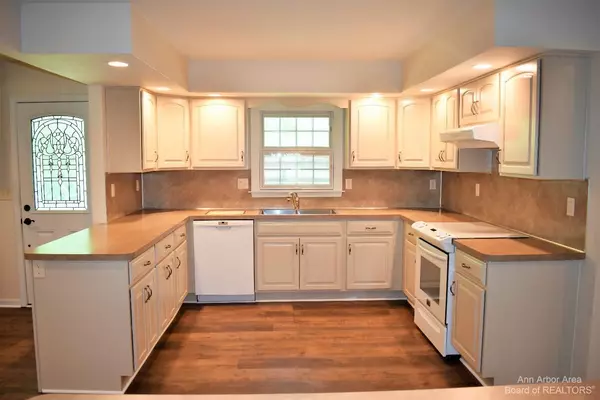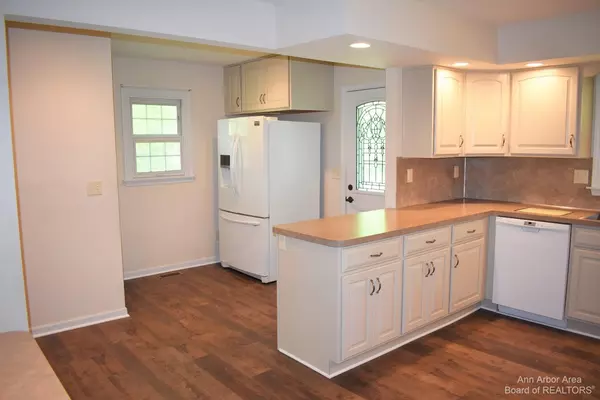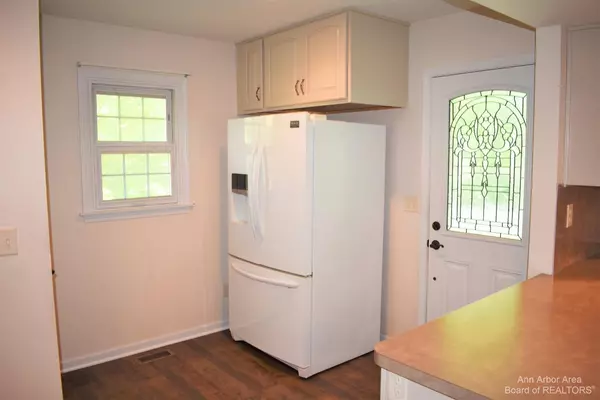$437,450
$449,900
2.8%For more information regarding the value of a property, please contact us for a free consultation.
10255 Stony Creek Road Milan, MI 48160
4 Beds
2 Baths
2,240 SqFt
Key Details
Sold Price $437,450
Property Type Single Family Home
Sub Type Single Family Residence
Listing Status Sold
Purchase Type For Sale
Square Footage 2,240 sqft
Price per Sqft $195
Municipality York Twp
MLS Listing ID 23129216
Sold Date 07/14/23
Bedrooms 4
Full Baths 2
HOA Y/N false
Originating Board Michigan Regional Information Center (MichRIC)
Year Built 1987
Annual Tax Amount $4,191
Tax Year 2022
Lot Size 11.520 Acres
Acres 11.52
Lot Dimensions 615x1229x356xirreg
Property Description
You and I will become best of Friends! Located not far from town with 11 acres of green grass, blooming flowers and a field of pasture. You will find an attractive Ranch home that was built in 1987 offering 2240sqft. of living space with a full unfinished lower level perfect for expansion! 4 Bedrooms, 2.5 Baths and a 'modest yet stately' floor plan design, including the traditional formal Dining and Living Room you been looking for! Updated Kitchen with plenty of designer Cabinets, Island and Appliances. The Bathrooms have been recently updated along with new Flooring throughout. 2.5 Car Garage, 1st Floor Laundry w/half Bath, Whole house Generator, Pella Windows and an approved Time of Sale for well/septic system through the County. Ready to Paint your next Dream home, come see ME soo soon!!!, Rec Room: Space, Rec Room: Partially Finished, Rec Room: Finished soon!!!, Rec Room: Space, Rec Room: Partially Finished, Rec Room: Finished
Location
State MI
County Washtenaw
Area Ann Arbor/Washtenaw - A
Direction North on Carpenter, East on Stony Creek
Rooms
Basement Daylight, Walk Out, Full
Interior
Interior Features Ceiling Fans, Ceramic Floor, Garage Door Opener, Generator, Laminate Floor, Eat-in Kitchen
Heating Hot Water, Natural Gas
Cooling Central Air
Fireplaces Number 1
Fireplaces Type Wood Burning
Fireplace true
Window Features Window Treatments
Appliance Dryer, Washer, Dishwasher, Microwave, Oven, Range, Refrigerator
Laundry Main Level
Exterior
Exterior Feature Porch(es)
Parking Features Attached
Utilities Available Natural Gas Connected, Cable Connected
Waterfront Description Stream
View Y/N No
Garage Yes
Building
Story 1
Sewer Septic System
Water Well
Structure Type Vinyl Siding
New Construction No
Schools
School District Milan
Others
Tax ID S-19-13-200-022
Acceptable Financing Cash, FHA, VA Loan, Rural Development, Conventional
Listing Terms Cash, FHA, VA Loan, Rural Development, Conventional
Read Less
Want to know what your home might be worth? Contact us for a FREE valuation!

Our team is ready to help you sell your home for the highest possible price ASAP






