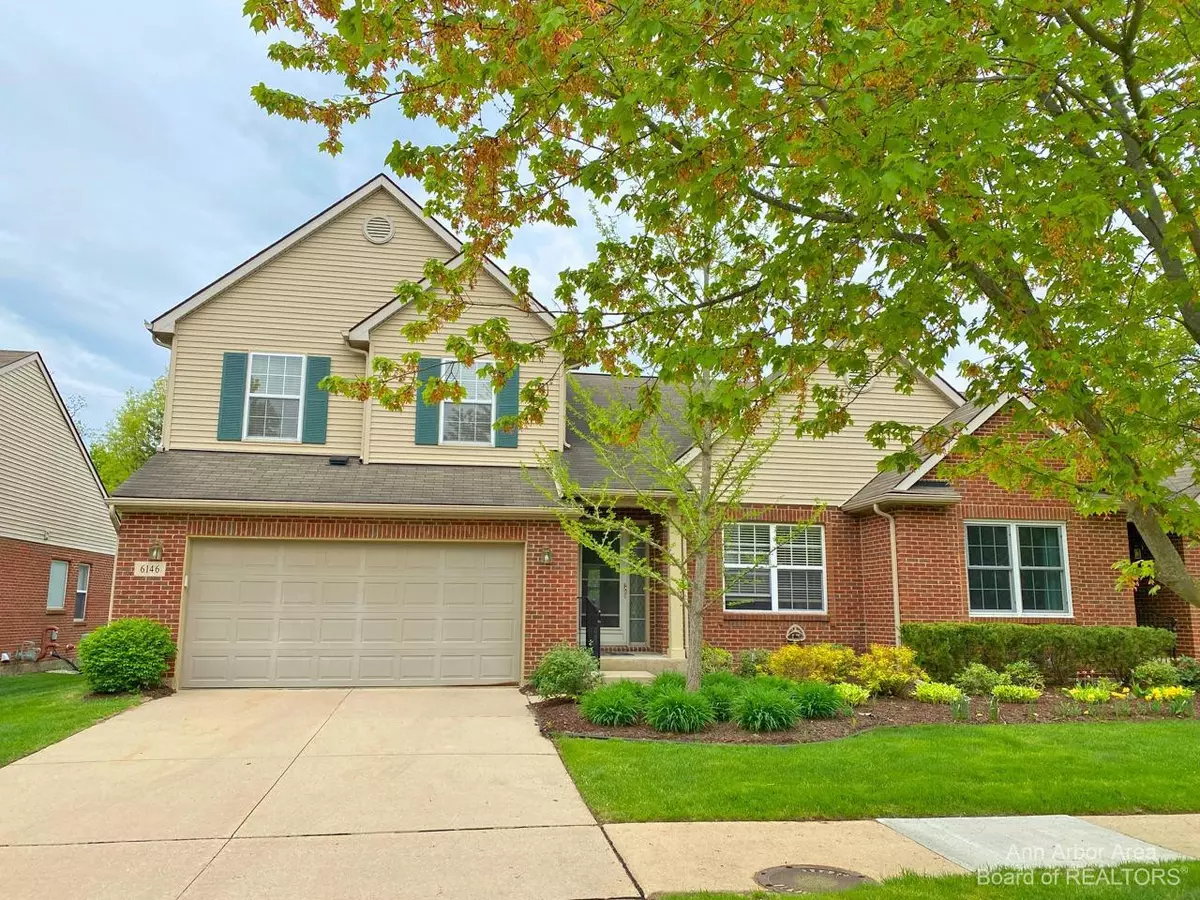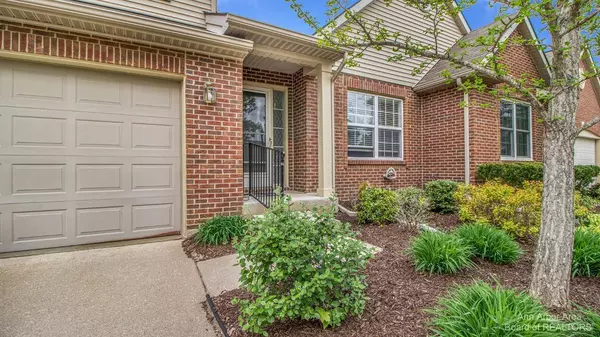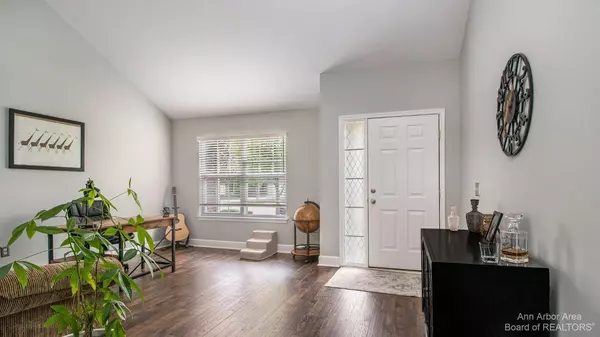$387,000
$349,900
10.6%For more information regarding the value of a property, please contact us for a free consultation.
6146 Schuss Crossing Crossing Ypsilanti, MI 48197
3 Beds
3 Baths
1,979 SqFt
Key Details
Sold Price $387,000
Property Type Condo
Sub Type Condominium
Listing Status Sold
Purchase Type For Sale
Square Footage 1,979 sqft
Price per Sqft $195
Municipality Ypsilanti Twp
Subdivision Aspen Ridge Village Condo
MLS Listing ID 23129186
Sold Date 06/16/23
Style Contemporary
Bedrooms 3
Full Baths 2
Half Baths 1
HOA Fees $312/mo
HOA Y/N true
Originating Board Michigan Regional Information Center (MichRIC)
Year Built 2005
Annual Tax Amount $6,201
Tax Year 2022
Lot Size 2,113 Sqft
Acres 0.05
Property Description
Multiple offers received - Please submit offers by 7 PM Monday May 22nd. This spotless, professionally renovated condo, has soaring ceilings, first floor primary bdrm and luxury bath - is sure to impress. Almost 3,100 sq ft. of finished living space. Open concept living with kitchen, eating area and great room with gas fireplace. Kitchen features Quartz Counters, lovely backsplash, stainless appliances, island seating, & pantry. Two bdrms, loft area, & guest bath upstairs. Full Finished basement with pool table and bar is great for entertaining. Enjoy warm weather on the deck that backs to lovely tree line. Large 2 car gar fits most vehicles. Additional amenities incl. Community Pool and Playground. Close to expressway, restaurants, & shopping. Less than 20 mins to everything including DTW DTW, U of M, Downtown AA, St Joseph Hospital, EMU, Toyota, and much more! What's not to love?, Primary Bath, Rec Room: Finished
Location
State MI
County Washtenaw
Area Ann Arbor/Washtenaw - A
Direction S off Textile, East of Munger
Rooms
Basement Full
Interior
Interior Features Ceiling Fans, Ceramic Floor, Garage Door Opener, Laminate Floor
Heating Forced Air, Natural Gas
Cooling Central Air
Fireplaces Number 1
Fireplaces Type Gas Log
Fireplace true
Window Features Window Treatments
Appliance Dryer, Washer, Disposal, Dishwasher, Microwave, Oven, Range, Refrigerator
Laundry Main Level
Exterior
Exterior Feature Deck(s)
Parking Features Attached
Garage Spaces 2.0
Utilities Available Natural Gas Connected, Cable Connected
Amenities Available Playground, Pool
View Y/N No
Garage Yes
Building
Lot Description Site Condo
Story 1
Sewer Public Sewer
Water Public
Architectural Style Contemporary
Structure Type Vinyl Siding,Brick
New Construction No
Others
HOA Fee Include Trash,Lawn/Yard Care
Tax ID K-11-30-202-046
Acceptable Financing Cash, Conventional
Listing Terms Cash, Conventional
Read Less
Want to know what your home might be worth? Contact us for a FREE valuation!

Our team is ready to help you sell your home for the highest possible price ASAP






