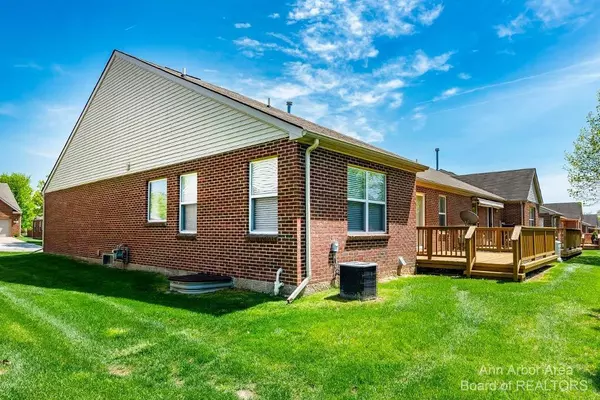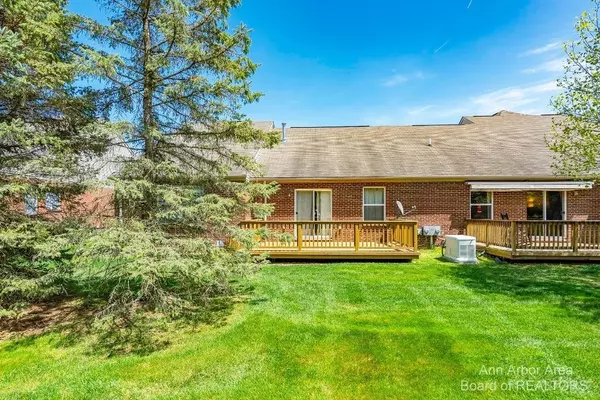$325,000
$324,900
For more information regarding the value of a property, please contact us for a free consultation.
6196 Schuss Crossing Ypsilanti, MI 48197
3 Beds
3 Baths
1,525 SqFt
Key Details
Sold Price $325,000
Property Type Single Family Home
Sub Type Single Family Residence
Listing Status Sold
Purchase Type For Sale
Square Footage 1,525 sqft
Price per Sqft $213
Municipality Ypsilanti Twp
Subdivision Aspen Ridge Village Condo
MLS Listing ID 23129173
Sold Date 07/12/23
Style Ranch
Bedrooms 3
Full Baths 3
HOA Fees $312/mo
HOA Y/N true
Originating Board Michigan Regional Information Center (MichRIC)
Year Built 2005
Annual Tax Amount $5,408
Tax Year 2023
Lot Size 2,465 Sqft
Acres 0.06
Property Description
If you missed the last Aspen Ridge condo you are in luck. This popular 1525 square foot ranch style checks all the boxes. From the expansive private deck backing to the tree line to the fabulous finished basement with a 3rd bedroom, egress window and a full bath, you'll be happy you waited. Maple hardwood in the entry and kitchen, large family room with cathedral ceiling, gas fireplace and door wall to the deck, excellent master suite with cathedral ceiling, master bath featuring jetted spa tub and separate shower makes this an awesome retreat. The perfect location nestled in a secluded location but only 5 minutes to the major expressways, shopping, dining and entertainment., Primary Bath
Location
State MI
County Washtenaw
Area Ann Arbor/Washtenaw - A
Direction Munger and Textile
Rooms
Basement Full
Interior
Interior Features Ceramic Floor, Garage Door Opener, Wood Floor, Eat-in Kitchen
Heating Forced Air, Natural Gas
Cooling Central Air
Fireplaces Number 1
Fireplaces Type Gas Log
Fireplace true
Window Features Window Treatments
Appliance Dryer, Washer, Disposal, Dishwasher, Microwave, Oven, Range, Refrigerator
Laundry Main Level
Exterior
Exterior Feature Porch(es), Deck(s)
Parking Features Attached
Garage Spaces 2.0
Utilities Available Storm Sewer Available, Natural Gas Connected, Cable Connected
View Y/N No
Garage Yes
Building
Lot Description Sidewalk
Story 1
Sewer Public Sewer
Water Public
Architectural Style Ranch
Structure Type Vinyl Siding,Brick
New Construction No
Others
HOA Fee Include Trash,Snow Removal,Lawn/Yard Care
Tax ID K-11-30-202-051
Acceptable Financing Cash, Conventional
Listing Terms Cash, Conventional
Read Less
Want to know what your home might be worth? Contact us for a FREE valuation!

Our team is ready to help you sell your home for the highest possible price ASAP






