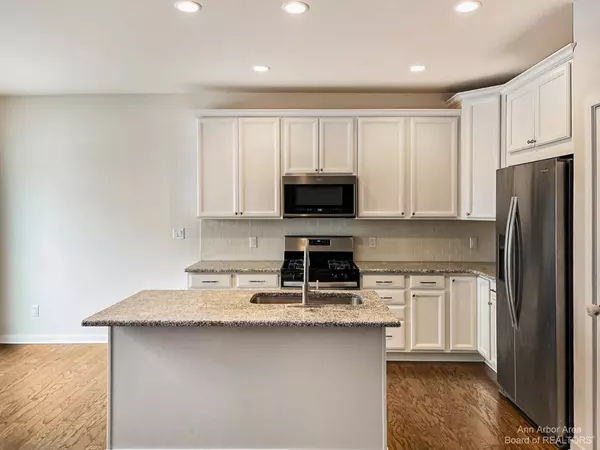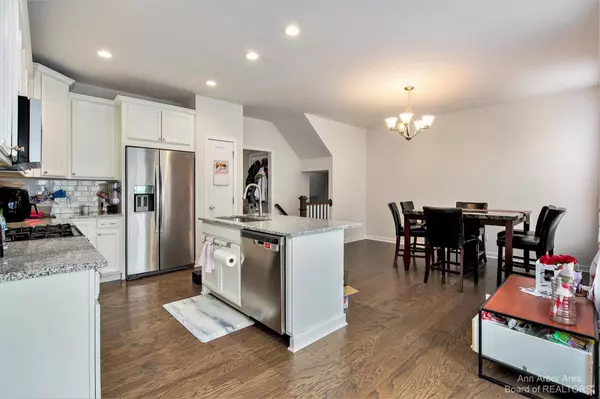$530,000
$540,000
1.9%For more information regarding the value of a property, please contact us for a free consultation.
2855 Hardwick Road Ann Arbor, MI 48105
3 Beds
3 Baths
2,197 SqFt
Key Details
Sold Price $530,000
Property Type Condo
Sub Type Condominium
Listing Status Sold
Purchase Type For Sale
Square Footage 2,197 sqft
Price per Sqft $241
Municipality Ann Arbor
Subdivision North Oaks Condo
MLS Listing ID 23129066
Sold Date 06/23/23
Style Townhouse
Bedrooms 3
Full Baths 2
Half Baths 1
HOA Fees $395/mo
HOA Y/N true
Originating Board Michigan Regional Information Center (MichRIC)
Year Built 2019
Annual Tax Amount $8,899
Tax Year 2022
Property Description
The excellence of Toll Brothers construction in North Oaks of Ann Arbor without the wait! Kitchen countertops, cabinets, and tilework/backsplash were all upgrades at the design center as were bath vanities, primary suite tilework, extended shower wall with ceramic flooring and deep soaking tub. 3 bedrooms up including cathedral ceilinged primary with large walk-in closet. Finished bonus room on entry level for possible den/office with roughed in plumbing for potential added bath. Upgraded hardwood floors on main level. Washer Dryer stay in convenient upper level laundry room. Attached 2 car garage and private balcony. Best in Ann Arbor clubhouse with state of the art fitness center and 2 outdoor pools. Call your agent to set up your private showing today., Primary Bath
Location
State MI
County Washtenaw
Area Ann Arbor/Washtenaw - A
Direction right on Hardwick
Rooms
Basement Slab
Interior
Interior Features Wood Floor
Heating Forced Air, Natural Gas
Cooling Central Air
Fireplace false
Appliance Dryer, Washer, Disposal, Dishwasher, Microwave, Oven, Range, Refrigerator
Laundry Upper Level
Exterior
Parking Features Attached
Garage Spaces 2.0
Utilities Available Natural Gas Connected
Amenities Available Walking Trails, Club House, Fitness Center, Meeting Room, Playground, Pool
View Y/N No
Garage Yes
Building
Lot Description Sidewalk
Story 3
Sewer Public Sewer
Water Public
Architectural Style Townhouse
Structure Type Brick,Aluminum Siding
New Construction No
Schools
Elementary Schools Logan
Middle Schools Clague
High Schools Skyline
School District Ann Arbor
Others
HOA Fee Include Water,Trash,Snow Removal,Sewer,Lawn/Yard Care
Tax ID 09-09-15-104-230
Acceptable Financing Cash, FHA, VA Loan, Conventional
Listing Terms Cash, FHA, VA Loan, Conventional
Read Less
Want to know what your home might be worth? Contact us for a FREE valuation!

Our team is ready to help you sell your home for the highest possible price ASAP







