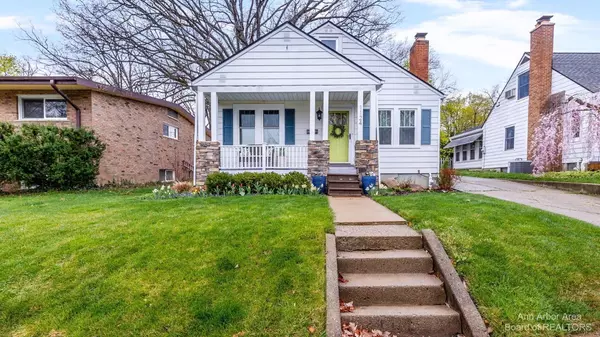$545,000
$480,000
13.5%For more information regarding the value of a property, please contact us for a free consultation.
1124 S 7th Street Ann Arbor, MI 48103
3 Beds
2 Baths
1,224 SqFt
Key Details
Sold Price $545,000
Property Type Single Family Home
Sub Type Single Family Residence
Listing Status Sold
Purchase Type For Sale
Square Footage 1,224 sqft
Price per Sqft $445
Municipality Ann Arbor
Subdivision Allmendinger Heights Add
MLS Listing ID 23128866
Sold Date 05/16/23
Style Bungalow
Bedrooms 3
Full Baths 2
HOA Y/N false
Originating Board Michigan Regional Information Center (MichRIC)
Year Built 1937
Annual Tax Amount $9,364
Tax Year 2022
Lot Size 6,534 Sqft
Acres 0.15
Lot Dimensions 50x132
Property Description
Charming bungalow with many updates a covered front porch and a beautiful backyard! Living room with fireplace, formal dining area, bright white kitchen with update stainless steel appliances, corian counters, luxury vinyl plank flooring and built-in breakfast nook seating. Two bedrooms and updated full bath complete the 1st floor. 2nd floor features 3rd bedroom and work space. Finished lower level has large rec room with built-in cabinets and bar frig, spacious laundry room, beautiful bathroom and a good deal of storage. New windows throughout. Great fenced yard, new deck and firepit area. 2 car garage. Updated furnace, A/C & duct work in 2018. Great location 1 block from Allmendinger Park and a quick walk to Drip House Coffee, U of M Football Stadium and Pioneer High School., Rec Room: F Finished Finished
Location
State MI
County Washtenaw
Area Ann Arbor/Washtenaw - A
Direction Between Pauline and W Stadium Blvd
Rooms
Basement Full
Interior
Interior Features Ceiling Fans, Ceramic Floor, Garage Door Opener, Wood Floor, Eat-in Kitchen
Heating Forced Air, Natural Gas
Cooling Central Air
Fireplaces Number 1
Fireplaces Type Wood Burning
Fireplace true
Window Features Window Treatments
Appliance Dryer, Washer, Disposal, Dishwasher, Oven, Range, Refrigerator
Exterior
Exterior Feature Fenced Back, Porch(es), Patio
Garage Spaces 2.0
Utilities Available Storm Sewer Available, Natural Gas Connected, Cable Connected
View Y/N No
Garage Yes
Building
Lot Description Sidewalk
Story 1
Sewer Public Sewer
Water Public
Architectural Style Bungalow
Structure Type Aluminum Siding
New Construction No
Schools
Elementary Schools Eberwhite
Middle Schools Slauson
High Schools Pioneer
School District Ann Arbor
Others
Tax ID 09-09-32-215-008
Acceptable Financing Cash, FHA, VA Loan, Conventional
Listing Terms Cash, FHA, VA Loan, Conventional
Read Less
Want to know what your home might be worth? Contact us for a FREE valuation!

Our team is ready to help you sell your home for the highest possible price ASAP






