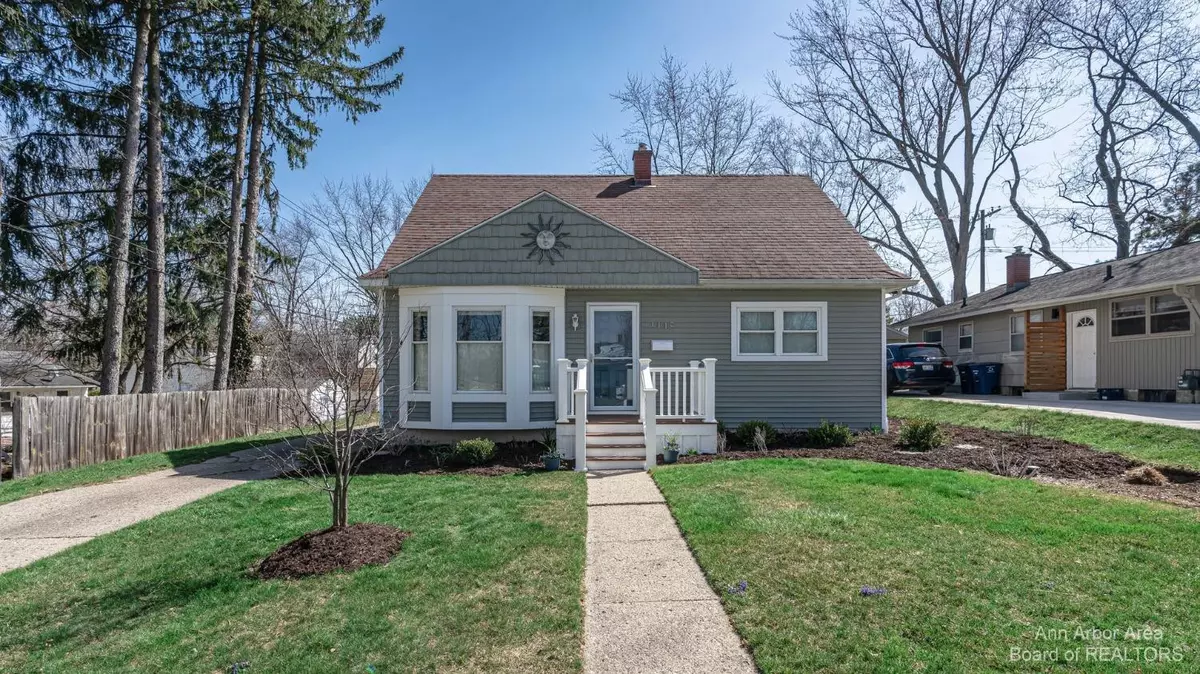$515,000
$435,000
18.4%For more information regarding the value of a property, please contact us for a free consultation.
1440 Hatcher Crescent Ann Arbor, MI 48103
4 Beds
2 Baths
1,255 SqFt
Key Details
Sold Price $515,000
Property Type Single Family Home
Sub Type Single Family Residence
Listing Status Sold
Purchase Type For Sale
Square Footage 1,255 sqft
Price per Sqft $410
Municipality Ann Arbor
Subdivision Martin Acres
MLS Listing ID 23128798
Sold Date 04/25/23
Bedrooms 4
Full Baths 2
HOA Y/N false
Originating Board Michigan Regional Information Center (MichRIC)
Year Built 1955
Annual Tax Amount $6,209
Tax Year 2023
Lot Size 7,405 Sqft
Acres 0.17
Property Description
Gorgeous Cape Cod in Wines Elementary neighborhood is totally move-in ready. From the beautiful low maintenance landscaping.. to the updated interior features.. to the family friendly neighborhood, this home provides everything your family will need. The main level includes gleaming refinished hardwood floors with a large living room and an open floorplan. The remodeled kitchen has newer cabinets, quartz counters, island with seating, and full SS appliances. The full bath and 2 bedrooms complete the first level. Upstairs are 2 additional large bedrooms and remodeled full bath. Both upper bedrooms include two closets... one is a huge 11X17 WIC with a window. Like to watch movies?? Then head to the basement to find the large, blacked out, media room! There is also a bonus area, ample ample storage, and laundry (W/D less than 5yrs old). Outside is a nice size deck, fully fenced backyard and 2C garage. All of this within a block of Creal Park and 3 blocks from Wines/Forsythe. One year Home Warranty included. Showings begin Friday, 4/14/23 at 6pm. OPEN HOUSE , Sunday, 4/16/23 from 1-3pm., Primary Bath, Rec Room: Finished
Location
State MI
County Washtenaw
Area Ann Arbor/Washtenaw - A
Direction Miller to Hatcher Crescent
Interior
Interior Features Ceramic Floor, Garage Door Opener, Wood Floor, Eat-in Kitchen
Heating Forced Air
Cooling Central Air
Fireplace false
Appliance Dryer, Washer, Disposal, Dishwasher, Freezer, Microwave, Oven, Range, Refrigerator
Laundry Lower Level
Exterior
Exterior Feature Fenced Back, Deck(s)
Utilities Available Storm Sewer, Natural Gas Connected, Cable Connected
View Y/N No
Building
Lot Description Sidewalk
Story 2
Sewer Public Sewer
Water Public
Structure Type Vinyl Siding
New Construction No
Schools
Elementary Schools Wines
Middle Schools Forsythe
High Schools Skyline
School District Ann Arbor
Others
Tax ID 090919203010
Acceptable Financing Cash, FHA, VA Loan, Conventional
Listing Terms Cash, FHA, VA Loan, Conventional
Read Less
Want to know what your home might be worth? Contact us for a FREE valuation!

Our team is ready to help you sell your home for the highest possible price ASAP


