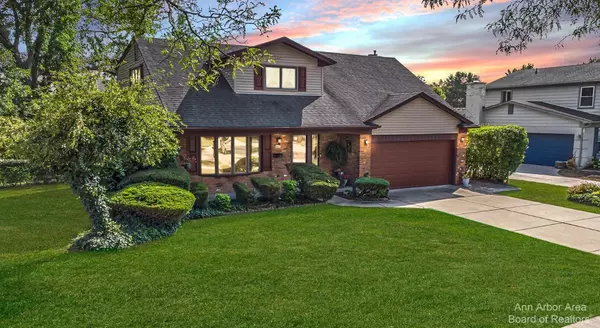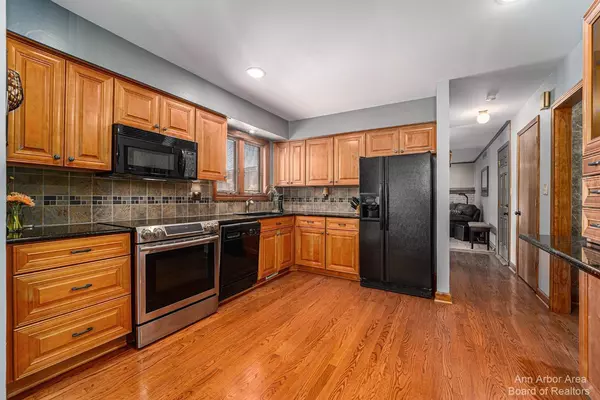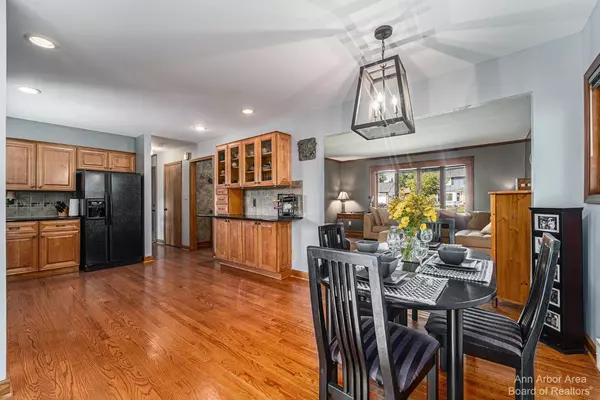$430,000
$399,900
7.5%For more information regarding the value of a property, please contact us for a free consultation.
36497 Whitcomb Livonia, MI 48154
4 Beds
3 Baths
1,877 SqFt
Key Details
Sold Price $430,000
Property Type Single Family Home
Sub Type Single Family Residence
Listing Status Sold
Purchase Type For Sale
Square Footage 1,877 sqft
Price per Sqft $229
Municipality Livonia City
Subdivision Renwick Park
MLS Listing ID 23128512
Sold Date 10/13/23
Bedrooms 4
Full Baths 2
Half Baths 1
HOA Y/N false
Originating Board Michigan Regional Information Center (MichRIC)
Year Built 1968
Annual Tax Amount $4,712
Tax Year 2023
Lot Size 10,498 Sqft
Acres 0.24
Lot Dimensions 92' x 114'
Property Description
OPEN HOUSE IS CANCELED - Amazing Livonia home with nice curb appeal. Step inside and discover the charm of gleaming hardwood floors and quality updates. Enjoy entertaining in the remodeled kitchen featuring granite countertops. Off the kitchen eating area is a sliding door that leads to your backyard oasis with multi-level deck, Marygrove power awning, and charming gazebo, guaranteed to impress your guests. Large primary bedroom w full bathroom is upstairs plus 3 more nicely sized bedrooms, lovely remodeled bath & storage closet. Relax in the southern-facing three-season sunporch, providing picturesque views of the backyard perennial gardens. Addl features include lovely private yard with shed, Anderson Windows, finished basement w extra storage, attached 2 car garage, newer deck & mechan mechanicals provide peace of mind. A sprinkler system ensures your lawn stays lush and green. Ideal location with close proximity to restaurants, shopping, golf courses, and easy access to major freeways. It's minutes away from two colleges, a hospital, award-winning Livonia Schools, and Stevenson High School. Don't miss the opportunity to make this your dream home!, Primary Bath, Rec Room: Finished
Location
State MI
County Wayne
Area Ann Arbor/Washtenaw - A
Direction South of Six Mile Rd, West of Levan
Rooms
Other Rooms Shed(s)
Basement Full
Interior
Interior Features Attic Fan, Ceiling Fans, Ceramic Floor, Garage Door Opener, Wood Floor, Eat-in Kitchen
Heating Forced Air, Natural Gas
Cooling Central Air
Fireplaces Number 1
Fireplaces Type Gas Log
Fireplace true
Window Features Window Treatments
Appliance Dryer, Washer, Dishwasher, Oven, Range, Refrigerator
Laundry Lower Level
Exterior
Exterior Feature Fenced Back, Porch(es), Patio, Deck(s)
Parking Features Attached
Garage Spaces 2.0
Utilities Available Storm Sewer Available, Natural Gas Connected, Cable Connected
View Y/N No
Garage Yes
Building
Lot Description Sidewalk
Story 2
Sewer Public Sewer
Water Public
Structure Type Vinyl Siding,Brick
New Construction No
Schools
School District Livonia
Others
Tax ID 46-066-01-0002-000
Acceptable Financing Cash, Conventional
Listing Terms Cash, Conventional
Read Less
Want to know what your home might be worth? Contact us for a FREE valuation!

Our team is ready to help you sell your home for the highest possible price ASAP






