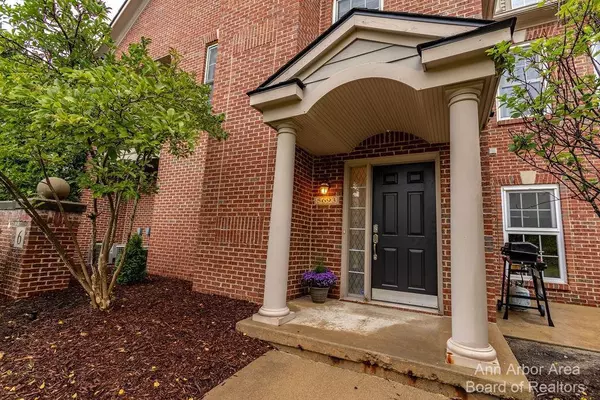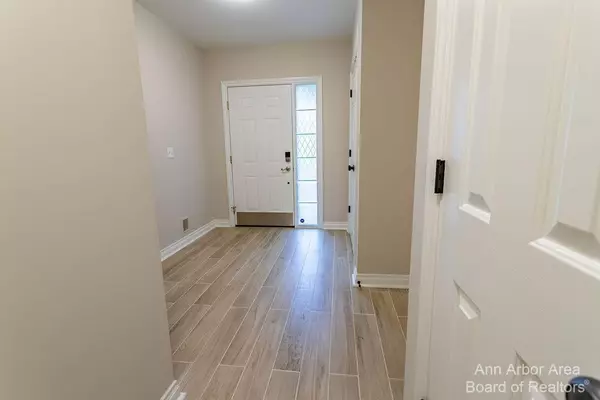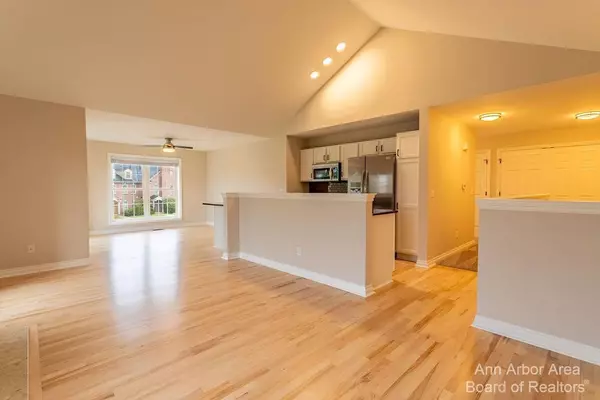$285,000
$285,000
For more information regarding the value of a property, please contact us for a free consultation.
5693 Hampshire Lane Ypsilanti, MI 48197
2 Beds
2 Baths
1,341 SqFt
Key Details
Sold Price $285,000
Property Type Condo
Sub Type Condominium
Listing Status Sold
Purchase Type For Sale
Square Footage 1,341 sqft
Price per Sqft $212
Municipality Pittsfield Charter Twp
Subdivision Wellesley Gardens Condo
MLS Listing ID 23127855
Sold Date 10/30/23
Style Contemporary
Bedrooms 2
Full Baths 2
HOA Fees $370/mo
HOA Y/N true
Originating Board Michigan Regional Information Center (MichRIC)
Year Built 2004
Annual Tax Amount $3,839
Tax Year 2023
Property Description
This beautiful condo shows like new construction. Updates include all new LED lighting throughout, fresh paint, new Shaw Carpet, refinished hardwood flooring in Great Room and Dining area, new SS refrigerator and microwave, new backsplash, refinished white cabinetry, new washer, dryer, laundry sink and blinds, new ceramic flooring, quartz countertop and white cabinetry plus free standing soaking tub in master bath. Tastefully updated faucets and fixtures, door handles and hinges. There's a gas fireplace in the Great Room, balcony off the eating area, patio for grilling and all the windows have been rescreened. Enjoy the community pool, hot tub, sauna and exercise facility just steps away. Convenient location is minutes to US-23 and I-94. Stop by the Saline Farmer's Market on Saturday or head to Ann Arbor for dining, shopping and sports events. This is a great place to call home.
Location
State MI
County Washtenaw
Area Ann Arbor/Washtenaw - A
Direction Michigan Ave to Hampshire
Rooms
Basement Other, Slab
Interior
Interior Features Ceiling Fans, Ceramic Floor, Garage Door Opener, Hot Tub Spa, Wood Floor, Eat-in Kitchen
Heating Forced Air, Natural Gas
Cooling Central Air
Fireplaces Number 1
Fireplaces Type Gas Log
Fireplace true
Window Features Window Treatments
Appliance Dryer, Washer, Disposal, Dishwasher, Microwave, Oven, Range, Refrigerator
Laundry Upper Level
Exterior
Exterior Feature Balcony, Porch(es), Patio
Parking Features Attached
Garage Spaces 1.0
Utilities Available Storm Sewer Available, Natural Gas Connected, Cable Connected
Amenities Available Fitness Center, Sauna, Spa/Hot Tub, Pool
View Y/N No
Garage Yes
Building
Lot Description Site Condo
Sewer Public Sewer
Water Public
Architectural Style Contemporary
Structure Type Vinyl Siding,Brick
New Construction No
Schools
Elementary Schools Carpenter
Middle Schools Scarlett
High Schools Huron
School District Ann Arbor
Others
HOA Fee Include Water,Trash,Snow Removal,Lawn/Yard Care
Tax ID L-12-23-360-061
Acceptable Financing Cash, Conventional
Listing Terms Cash, Conventional
Read Less
Want to know what your home might be worth? Contact us for a FREE valuation!

Our team is ready to help you sell your home for the highest possible price ASAP






