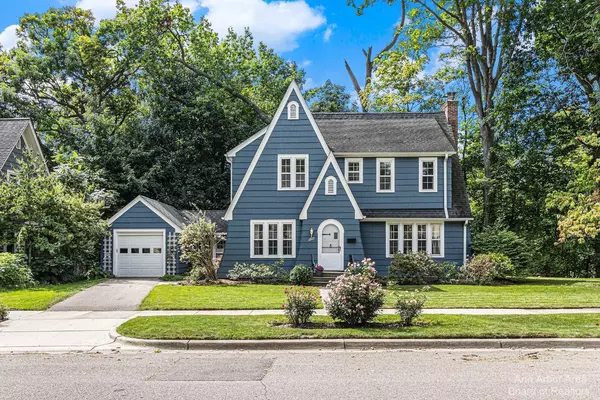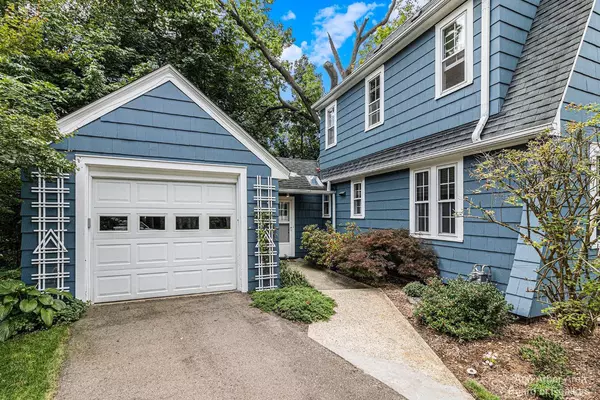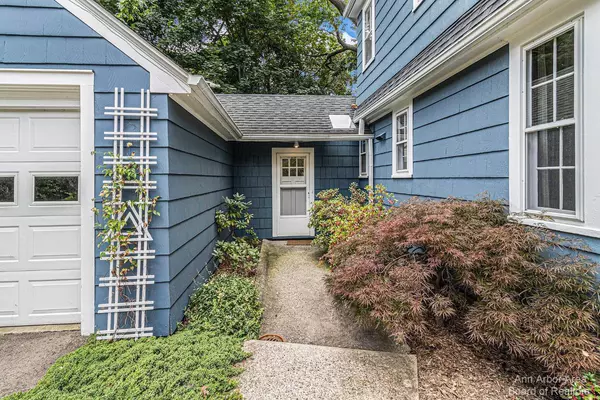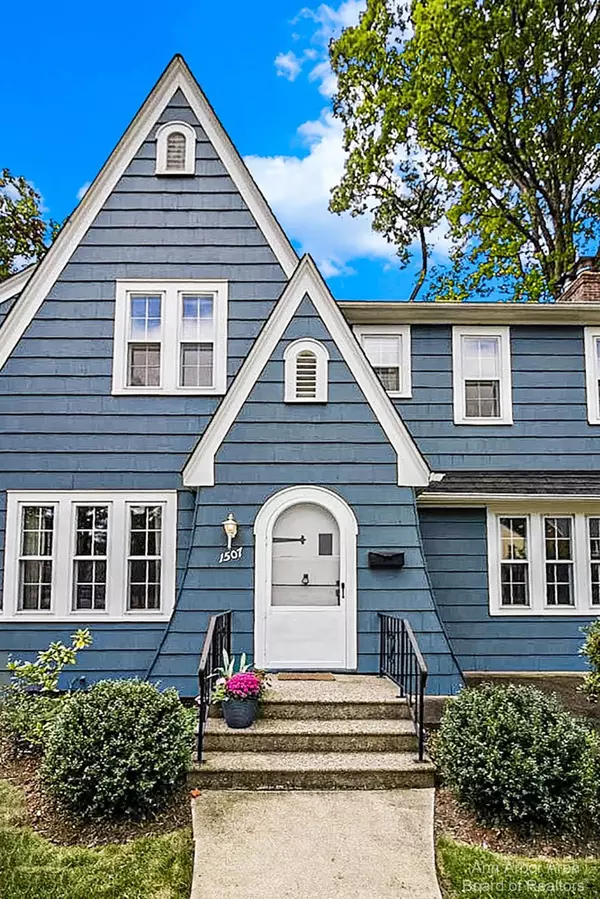$795,000
$785,000
1.3%For more information regarding the value of a property, please contact us for a free consultation.
1507 Linwood Avenue Ann Arbor, MI 48103
3 Beds
3 Baths
2,258 SqFt
Key Details
Sold Price $795,000
Property Type Single Family Home
Sub Type Single Family Residence
Listing Status Sold
Purchase Type For Sale
Square Footage 2,258 sqft
Price per Sqft $352
Municipality Ann Arbor
Subdivision Wildwood Park Add 1
MLS Listing ID 23127831
Sold Date 10/06/23
Style Tudor
Bedrooms 3
Full Baths 2
Half Baths 1
HOA Y/N false
Originating Board Michigan Regional Information Center (MichRIC)
Year Built 1930
Annual Tax Amount $9,832
Tax Year 2023
Lot Size 6,970 Sqft
Acres 0.16
Lot Dimensions 100 x 69
Property Description
Offers due Sept. 18th by noon. This 3 bedroom, 2.5 bath Tudor displays the subtle charm of the storybook 1930s era. Enter through the enchanting rounded front door into a space beautifully preserved from a bygone era. The foyer, with hardwood floors which continue throughout the main and second floors, opens into the spacious living room through glass French doors. Classic wood fireplace with mantel is the focal point of the living room highlighted with preserved original trim throughout. Also, off the foyer, the formal dining room leads to the updated spacious kitchen with room for a prep area or breakfast table. A beautiful addition bathed in light from large skylights and windows seamlessly transitions off the kitchen and offers a view of the lush, wooded ravine. The family room boasts a full bath and privacy for potential guest space. Large doors lead to sizable private deck surrounded by nature and opening to a large side yard. Mudroom with built-ins connects the attached garage. Upstairs features 3 ample bedrooms and a large full bath. There is an additional room that can be used as a study of home office. Basement features high ceilings and half bath making it a perfect opportunity for extra space., Rec Room: Space a full bath and privacy for potential guest space. Large doors lead to sizable private deck surrounded by nature and opening to a large side yard. Mudroom with built-ins connects the attached garage. Upstairs features 3 ample bedrooms and a large full bath. There is an additional room that can be used as a study of home office. Basement features high ceilings and half bath making it a perfect opportunity for extra space., Rec Room: Space
Location
State MI
County Washtenaw
Area Ann Arbor/Washtenaw - A
Direction Huron to Dexter, rt on Wildwood, rt on Linwood
Rooms
Basement Partial
Interior
Interior Features Ceramic Floor, Garage Door Opener, Wood Floor, Eat-in Kitchen
Heating Hot Water, Forced Air, Natural Gas
Fireplaces Number 1
Fireplaces Type Wood Burning
Fireplace true
Window Features Skylight(s),Window Treatments
Appliance Dryer, Washer, Disposal, Dishwasher, Microwave, Oven, Range, Refrigerator
Laundry Lower Level
Exterior
Exterior Feature Deck(s)
Parking Features Attached
Garage Spaces 1.0
Utilities Available Storm Sewer Available, Natural Gas Connected, Cable Connected
View Y/N No
Garage Yes
Building
Lot Description Sidewalk
Story 2
Sewer Public Sewer
Water Public
Architectural Style Tudor
Structure Type Wood Siding
New Construction No
Schools
Elementary Schools Haisley
Middle Schools Slauson
High Schools Skyline
School District Ann Arbor
Others
Tax ID 09-09-30-121-023
Acceptable Financing Cash, VA Loan, Conventional
Listing Terms Cash, VA Loan, Conventional
Read Less
Want to know what your home might be worth? Contact us for a FREE valuation!

Our team is ready to help you sell your home for the highest possible price ASAP






