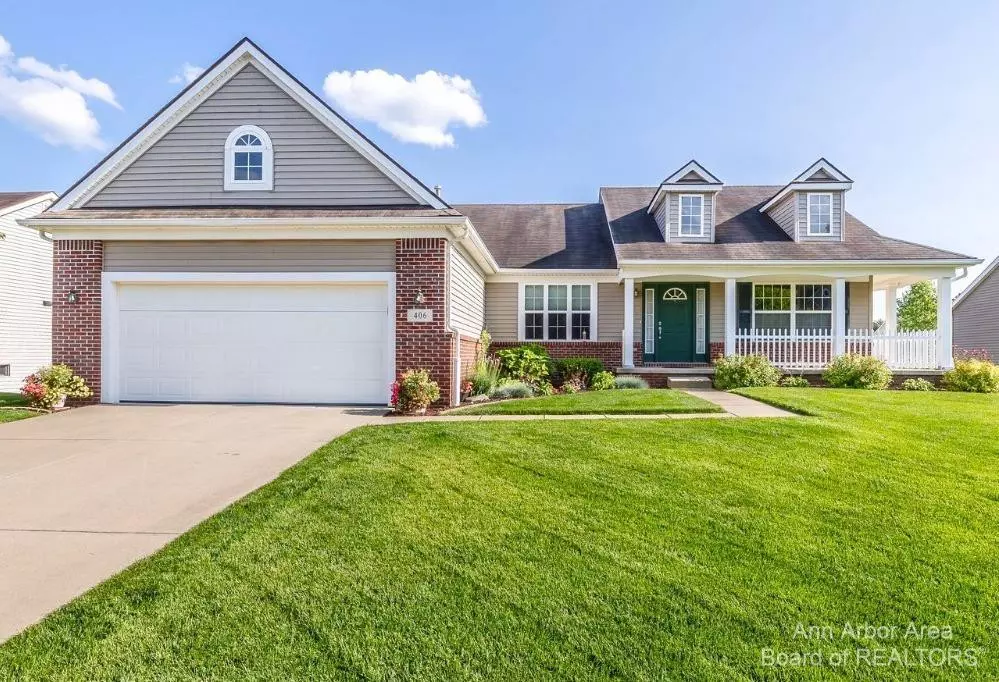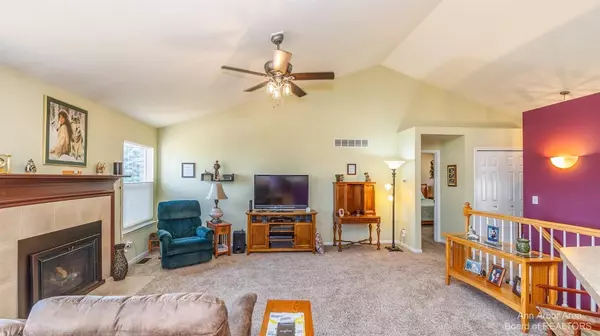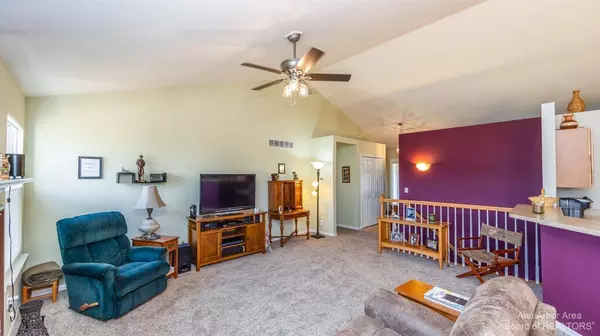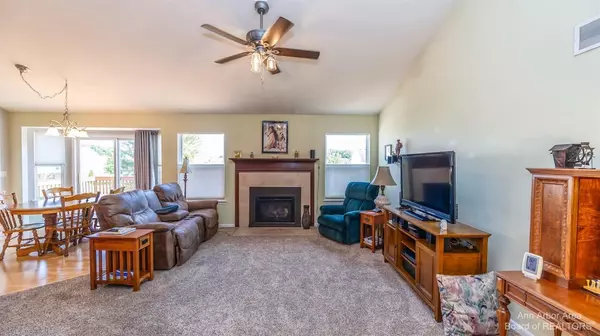$347,500
$339,900
2.2%For more information regarding the value of a property, please contact us for a free consultation.
406 Edward J Street Clinton, MI 49236
3 Beds
2 Baths
2,088 SqFt
Key Details
Sold Price $347,500
Property Type Single Family Home
Sub Type Single Family Residence
Listing Status Sold
Purchase Type For Sale
Square Footage 2,088 sqft
Price per Sqft $166
Municipality Clinton Vllg
Subdivision Harvest Ridge Condo
MLS Listing ID 23127580
Sold Date 09/19/23
Style Ranch
Bedrooms 3
Full Baths 2
HOA Fees $18/ann
HOA Y/N true
Originating Board Michigan Regional Information Center (MichRIC)
Year Built 2006
Annual Tax Amount $2,488
Tax Year 2023
Lot Dimensions .260
Property Description
This wonderful ranch house with an inviting wraparound front porch has 3 bedrooms, 2 full bathrooms and an office. Kitchen and dining are open to the living room with a cozy fireplace. Primary suite has vaulted ceilings and full bath with dual sinks, spa tub, and separate shower. Large deck with stairs down to the lower-level patio and backyard. Full walkout basement with rough plumbing is ready to be finished. Recently refinished natural hardwood floors and new carpet throughout. Walking distance to downtown. Come see this beautifully landscaped house today!, Primary Bath, Rec Room: Space
Location
State MI
County Lenawee
Area Ann Arbor/Washtenaw - A
Direction Michigan Ave. to Harvest to Edward J
Rooms
Basement Daylight, Walk Out, Full
Interior
Interior Features Ceiling Fans, Ceramic Floor, Garage Door Opener, Hot Tub Spa, Satellite System, Water Softener/Owned, Wood Floor
Heating Forced Air, Natural Gas, None
Cooling Central Air
Fireplaces Number 1
Fireplaces Type Gas Log
Fireplace true
Window Features Window Treatments
Appliance Dryer, Washer, Disposal, Dishwasher, Microwave, Oven, Range, Refrigerator
Laundry Main Level
Exterior
Exterior Feature Porch(es), Patio, Deck(s)
Parking Features Attached
Garage Spaces 2.0
Utilities Available Natural Gas Connected, Cable Connected
View Y/N No
Garage Yes
Building
Lot Description Sidewalk, Site Condo
Story 1
Sewer Public Sewer
Water Public
Architectural Style Ranch
Structure Type Vinyl Siding,Brick
New Construction No
Schools
School District Clinton
Others
Tax ID CL6-850-0490-00
Acceptable Financing Cash, FHA, VA Loan, Conventional
Listing Terms Cash, FHA, VA Loan, Conventional
Read Less
Want to know what your home might be worth? Contact us for a FREE valuation!

Our team is ready to help you sell your home for the highest possible price ASAP






