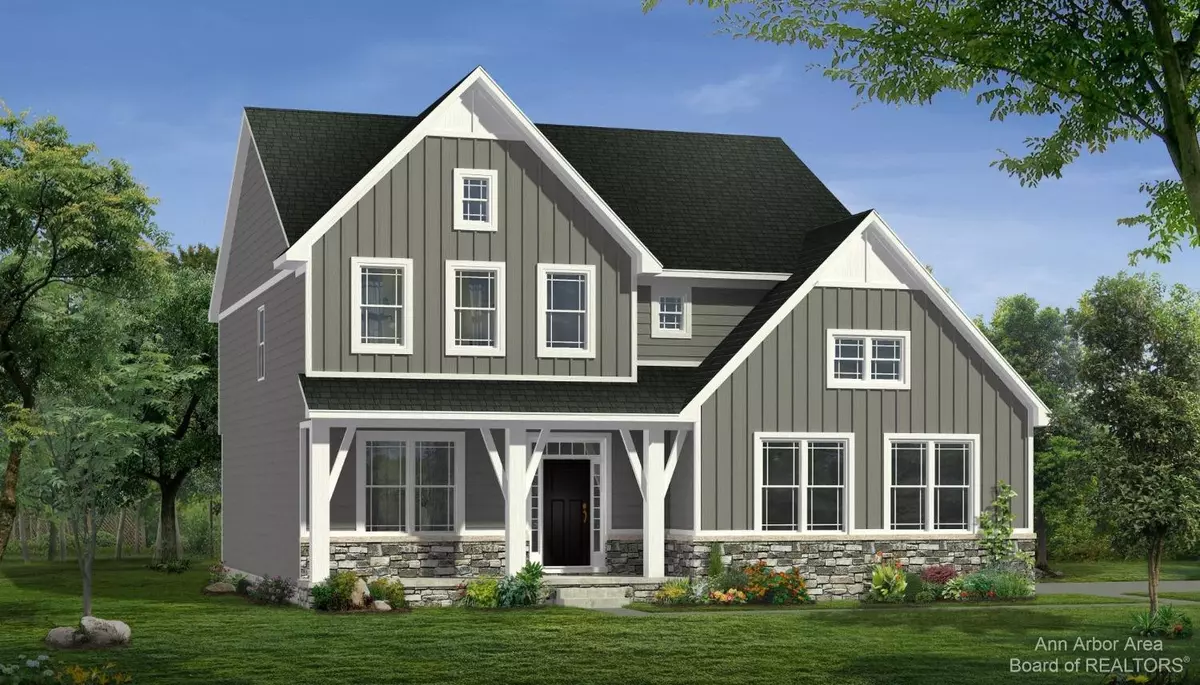$865,686
$838,389
3.3%For more information regarding the value of a property, please contact us for a free consultation.
6065 Lincolnshire Drive #44 Saline, MI 48176
5 Beds
5 Baths
2,978 SqFt
Key Details
Sold Price $865,686
Property Type Single Family Home
Sub Type Single Family Residence
Listing Status Sold
Purchase Type For Sale
Square Footage 2,978 sqft
Price per Sqft $290
Municipality York Twp
Subdivision Fosdick Glen
MLS Listing ID 23127417
Sold Date 09/22/23
Style Colonial
Bedrooms 5
Full Baths 4
Half Baths 1
HOA Fees $140/mo
HOA Y/N true
Originating Board Michigan Regional Information Center (MichRIC)
Year Built 2023
Lot Size 0.440 Acres
Acres 0.44
Lot Dimensions 88 x 180 x 107 x 180
Property Description
FOR COMPARABLE PURPOSES ONLY. The Chesterfield is a classic home layout with the perfect twists to suit the desires of the modern buyer. With dozens of personalization options, like additional full bathrooms, optional fireplace, and an outdoor living space, this home can be a great fit for those with specific tastes. This home leans on comfort and convenience with first or second-floor laundry room, and an optional laundry room sink. All photos, renderings, and floor plans may show optional features and are used for marketing purposes only. Plans, specifications, and prices are subject to change without notice., Primary Bath, Rec Room: Finished
Location
State MI
County Washtenaw
Area Ann Arbor/Washtenaw - A
Direction Entrance off West Bemis rd, East of Moon rd, West of Fosdick Dr
Rooms
Basement Other, Full
Interior
Interior Features Ceramic Floor, Garage Door Opener, Wood Floor
Heating Forced Air, Natural Gas
Cooling Central Air
Fireplaces Number 1
Fireplaces Type Gas Log
Fireplace true
Appliance Disposal
Laundry Main Level
Exterior
Exterior Feature Porch(es), Patio
Parking Features Attached
Garage Spaces 3.0
Utilities Available Natural Gas Connected
Amenities Available Walking Trails
View Y/N No
Garage Yes
Building
Lot Description Sidewalk, Site Condo
Story 2
Sewer Public Sewer
Water Well
Architectural Style Colonial
Structure Type Vinyl Siding,Stone
New Construction Yes
Schools
Elementary Schools Harvest
Middle Schools Heritage
High Schools Saline
School District Saline
Others
Tax ID NEW OR UNDER CONSTRUCTION
Acceptable Financing Cash, VA Loan, Conventional
Listing Terms Cash, VA Loan, Conventional
Read Less
Want to know what your home might be worth? Contact us for a FREE valuation!

Our team is ready to help you sell your home for the highest possible price ASAP


