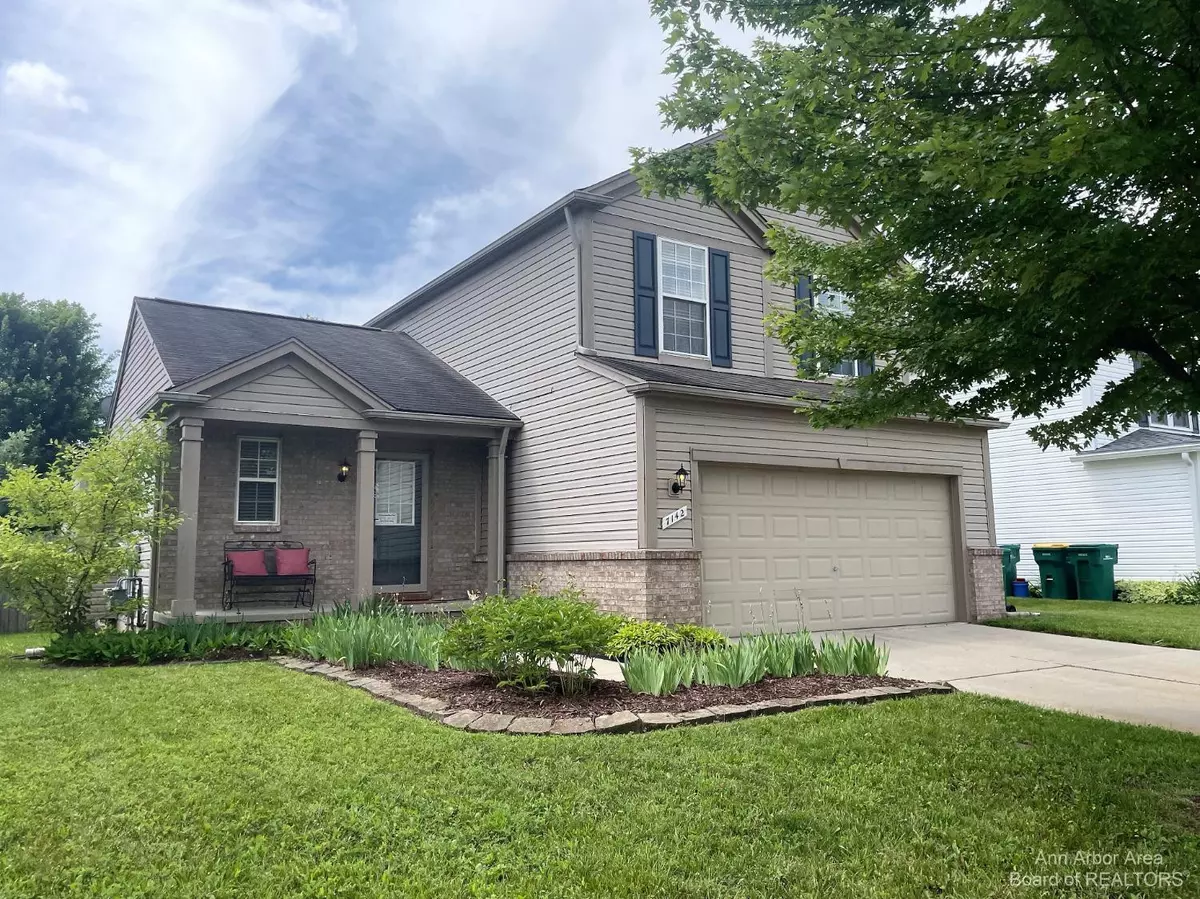$326,500
$319,900
2.1%For more information regarding the value of a property, please contact us for a free consultation.
7142 Rachel Drive Ypsilanti, MI 48197
3 Beds
3 Baths
1,428 SqFt
Key Details
Sold Price $326,500
Property Type Single Family Home
Sub Type Single Family Residence
Listing Status Sold
Purchase Type For Sale
Square Footage 1,428 sqft
Price per Sqft $228
Municipality Ypsilanti Twp
Subdivision Green Farms #3
MLS Listing ID 23127429
Sold Date 07/31/23
Style Colonial
Bedrooms 3
Full Baths 2
Half Baths 1
HOA Fees $20/ann
HOA Y/N true
Originating Board Michigan Regional Information Center (MichRIC)
Year Built 2001
Annual Tax Amount $4,620
Tax Year 2023
Lot Size 7,405 Sqft
Acres 0.17
Lot Dimensions 60x125
Property Description
Very exquisite contemporary 2-Story Greene Farms charmer! Numerous upgrades include luxury vinyl plank flooring on the first level. Large kitchen features granite counters, stone back splash, stainless appliances with an island and a large eating area. Great room includes a gas fireplace, cathedral ceiling, sliding door wall out to a custom brick paver patio with a desirable Pergola with sitting bench and serving counter. First floor also includes powder room and laundry room that leads to 2 car drywalled garage. Second floor features primary suite with cathedral ceiling, hall bath & two more good sized bedrooms. Large private backyard is fenced in. Large basement is ready your finishing touches. Greene Farms neighborhood offers outdoor swimming pool, walking trails and playgrounds. Great location close to shopping, expressways, Lincoln Consolidated Schools, parks, and good restaurants. Call today for your private tour!, Primary Bath, Rec Room: Partially Finished, Rec Room: Finished location close to shopping, expressways, Lincoln Consolidated Schools, parks, and good restaurants. Call today for your private tour!, Primary Bath, Rec Room: Partially Finished, Rec Room: Finished
Location
State MI
County Washtenaw
Area Ann Arbor/Washtenaw - A
Direction Take Hitchingham south of Merritt to Rachel and turn left into Green Farms, house is on the right.
Rooms
Basement Full
Interior
Interior Features Ceramic Floor, Garage Door Opener, Eat-in Kitchen
Heating Forced Air, Natural Gas, None
Cooling Central Air
Fireplaces Number 1
Fireplaces Type Gas Log
Fireplace true
Appliance Disposal, Dishwasher, Microwave, Oven, Range, Refrigerator
Laundry Main Level
Exterior
Exterior Feature Fenced Back, Patio
Parking Features Attached
Garage Spaces 2.0
Utilities Available Storm Sewer Available, Natural Gas Connected, Cable Connected
View Y/N No
Garage Yes
Building
Lot Description Sidewalk, Site Condo
Story 2
Sewer Public Sewer
Water Public
Architectural Style Colonial
Structure Type Vinyl Siding,Brick
New Construction No
Schools
School District Lincoln Consolidated
Others
Tax ID K-11-33-305-201
Acceptable Financing Cash, FHA, VA Loan, Conventional
Listing Terms Cash, FHA, VA Loan, Conventional
Read Less
Want to know what your home might be worth? Contact us for a FREE valuation!

Our team is ready to help you sell your home for the highest possible price ASAP






