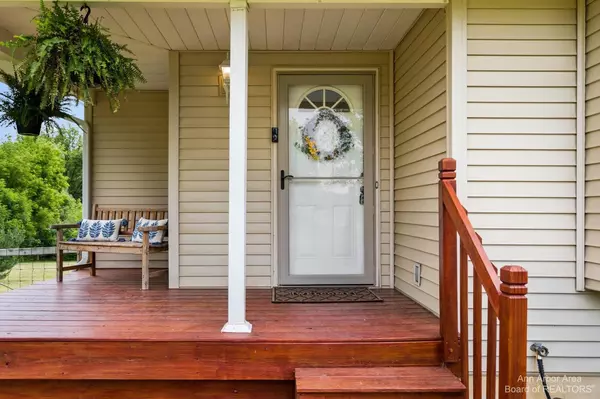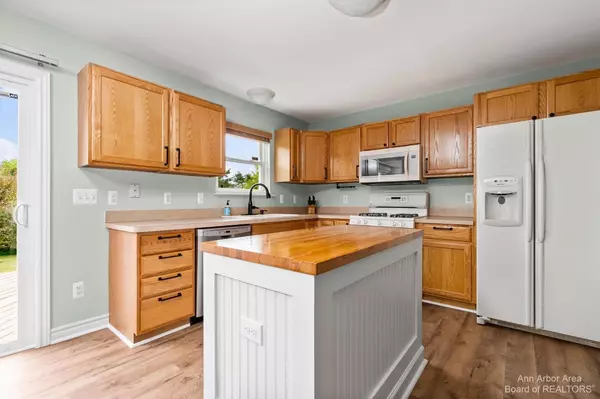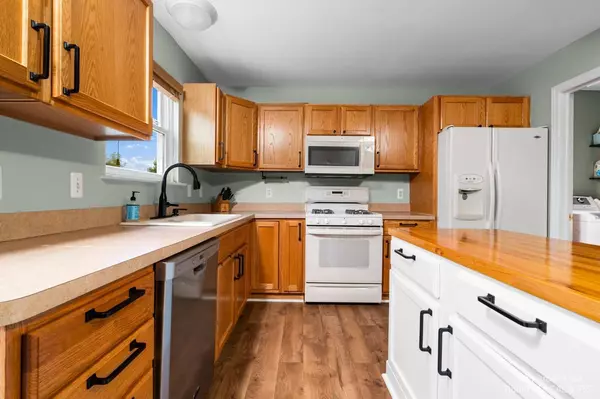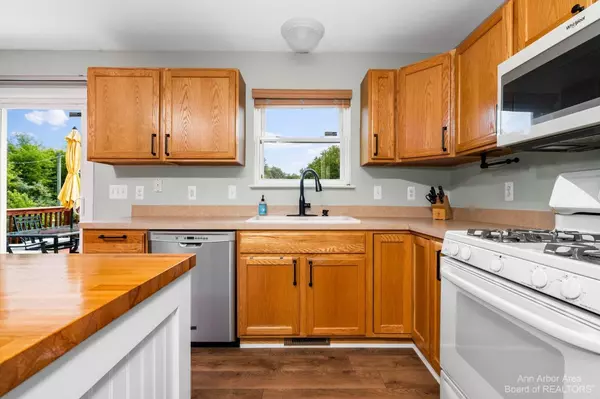$385,000
$375,000
2.7%For more information regarding the value of a property, please contact us for a free consultation.
3327 Cedar Lake Road Howell, MI 48843
3 Beds
3 Baths
1,805 SqFt
Key Details
Sold Price $385,000
Property Type Single Family Home
Sub Type Single Family Residence
Listing Status Sold
Purchase Type For Sale
Square Footage 1,805 sqft
Price per Sqft $213
Municipality Marion Twp
MLS Listing ID 23127352
Sold Date 08/11/23
Style Colonial
Bedrooms 3
Full Baths 2
Half Baths 1
HOA Y/N false
Originating Board Michigan Regional Information Center (MichRIC)
Year Built 2002
Annual Tax Amount $2,912
Tax Year 23
Lot Size 1.000 Acres
Acres 1.0
Property Description
Highest & Best offers due by Monday, 6/26, at 2pm. Serene & private setting on a 1 acre lot with a wonderful move in ready home! Showcasing 1805 sq ft this home has been meticulously updated & gently lived in offering an open floor plan with an eat in kitchen with a new pantry, open shelving, butcher block island, gooseneck faucet & cast iron hardware that opens up into your family rm with a gas FP, formal dining rm/flex rm, powder rm & drop zone off your attached 2-1/2 car garage. Upstairs you will find 3 nice sized bedrooms including a primary ste that features a walk-in closet, tile flooring, double sinks, spa tub with a separate shower & another full bathroom. The lower level is a blank palate ready for your finishing touches with daylight windows. The backyard is fenced in with a deli delightful deck off the eat in kitchen, mature landscaping & totally private setting. Attached 2-1/2 car garage is extra deep for storage. Updates include new flooring, ceiling fans, drop zone in the laundry rm, new vanity & tile flooring in the powder rm, family rm fireplace mantle & surround. NATURAL GAS & CABLE available, a rare find in this country setting, Primary Bath delightful deck off the eat in kitchen, mature landscaping & totally private setting. Attached 2-1/2 car garage is extra deep for storage. Updates include new flooring, ceiling fans, drop zone in the laundry rm, new vanity & tile flooring in the powder rm, family rm fireplace mantle & surround. NATURAL GAS & CABLE available, a rare find in this country setting, Primary Bath
Location
State MI
County Livingston
Area Ann Arbor/Washtenaw - A
Direction Between Coon Lake Rd and Norton Rd
Rooms
Basement Daylight, Full
Interior
Interior Features Ceiling Fans, Ceramic Floor, Garage Door Opener, Hot Tub Spa, Laminate Floor, Water Softener/Owned, Eat-in Kitchen
Heating Forced Air, Natural Gas
Cooling Central Air
Fireplaces Number 1
Fireplaces Type Gas Log
Fireplace true
Window Features Window Treatments
Appliance Dryer, Washer, Dishwasher, Microwave, Oven, Range, Refrigerator
Laundry Main Level
Exterior
Exterior Feature Fenced Back, Porch(es), Deck(s)
Parking Features Attached
Utilities Available Natural Gas Connected, Cable Connected
View Y/N No
Street Surface Unimproved
Garage Yes
Building
Story 2
Sewer Septic System
Water Well
Architectural Style Colonial
Structure Type Vinyl Siding,Brick
New Construction No
Schools
Elementary Schools Howell
Middle Schools Howell
High Schools Howell
School District Howell
Others
Tax ID 4710-20-200-025
Acceptable Financing Cash, FHA, VA Loan, Rural Development, Conventional
Listing Terms Cash, FHA, VA Loan, Rural Development, Conventional
Read Less
Want to know what your home might be worth? Contact us for a FREE valuation!

Our team is ready to help you sell your home for the highest possible price ASAP






