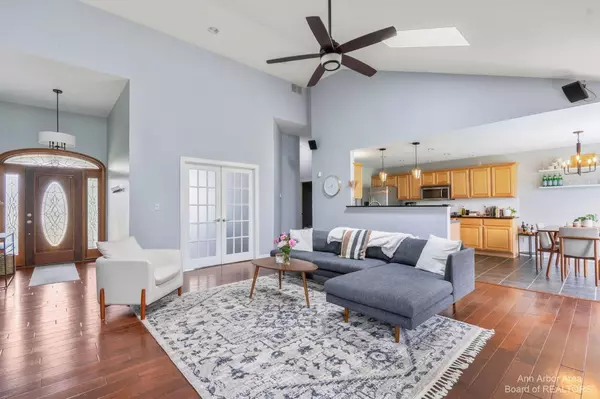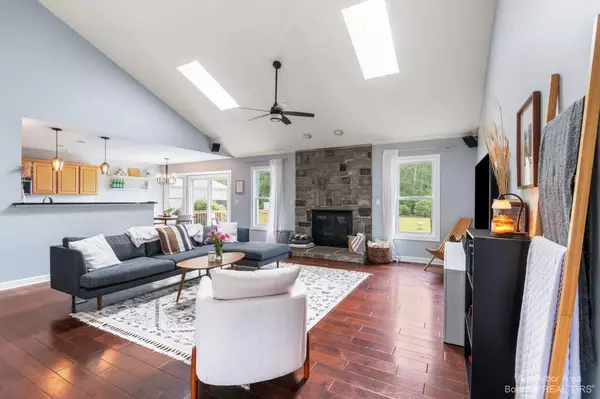$385,000
$419,000
8.1%For more information regarding the value of a property, please contact us for a free consultation.
9849 Charleston Willis, MI 48191
3 Beds
3 Baths
1,840 SqFt
Key Details
Sold Price $385,000
Property Type Single Family Home
Sub Type Single Family Residence
Listing Status Sold
Purchase Type For Sale
Square Footage 1,840 sqft
Price per Sqft $209
Municipality Augusta Twp
Subdivision Charleston Lane Commons Condos
MLS Listing ID 23127398
Sold Date 10/05/23
Style Ranch
Bedrooms 3
Full Baths 2
Half Baths 1
HOA Y/N false
Originating Board Michigan Regional Information Center (MichRIC)
Year Built 2003
Annual Tax Amount $4,000
Tax Year 2022
Lot Size 1.071 Acres
Acres 1.07
Property Description
Situated just 20 minutes from Ann Arbor, this gorgeous home offers the perfect blend of convenience and tranquility. Step inside and you will find a spacious foyer that flows into your new living room with a vaulted ceiling, two skylights that bring in abundant light, and a gas fireplace that's perfect for those chilly Michigan evenings. The split bedroom floor plan makes this house ideal for both family living and hosting others. Between bedrooms you will find a pair of french doors that open to a spacious office, complete with high ceilings and plenty of light from the wide double window. The primary suite features a beautiful tray ceiling, large windows, a newly remodeled bath, and walk-in closet with a built-in organizer. Resting on an acre with no building restrictions or H HOA, this property is ready to accommodate your most ambitious backyard design plans. To top it off this property is on city water and sewer, it's urban convenience with ultimate freedom!, Primary Bath HOA, this property is ready to accommodate your most ambitious backyard design plans. To top it off this property is on city water and sewer, it's urban convenience with ultimate freedom!, Primary Bath
Location
State MI
County Washtenaw
Area Ann Arbor/Washtenaw - A
Direction GPS
Rooms
Basement Slab
Interior
Interior Features Ceiling Fans, Ceramic Floor, Garage Door Opener, Generator, Wood Floor, Eat-in Kitchen
Heating Forced Air, Natural Gas
Cooling Central Air
Fireplaces Number 1
Fireplaces Type Gas Log
Fireplace true
Appliance Dryer, Washer, Dishwasher, Microwave, Oven, Range, Refrigerator
Laundry Main Level
Exterior
Exterior Feature Porch(es), Deck(s)
Parking Features Attached
Utilities Available Natural Gas Connected
View Y/N No
Garage Yes
Building
Story 1
Sewer Public Sewer
Water Public
Architectural Style Ranch
Structure Type Vinyl Siding
New Construction No
Schools
School District Lincoln Consolidated
Others
Tax ID T-20-11-405-010
Acceptable Financing Cash, Conventional
Listing Terms Cash, Conventional
Read Less
Want to know what your home might be worth? Contact us for a FREE valuation!

Our team is ready to help you sell your home for the highest possible price ASAP






