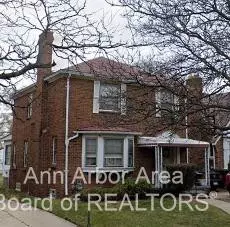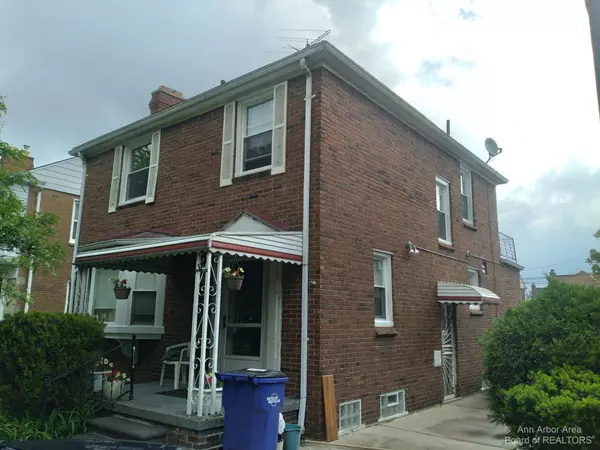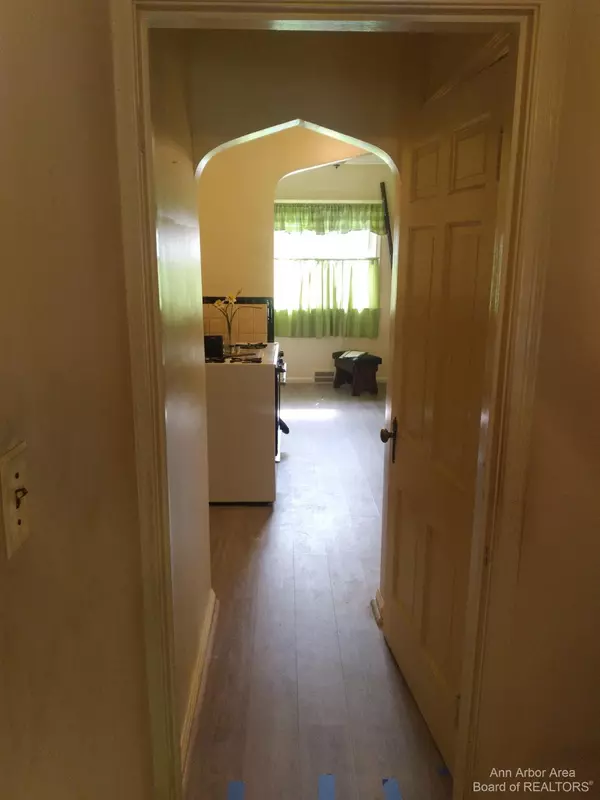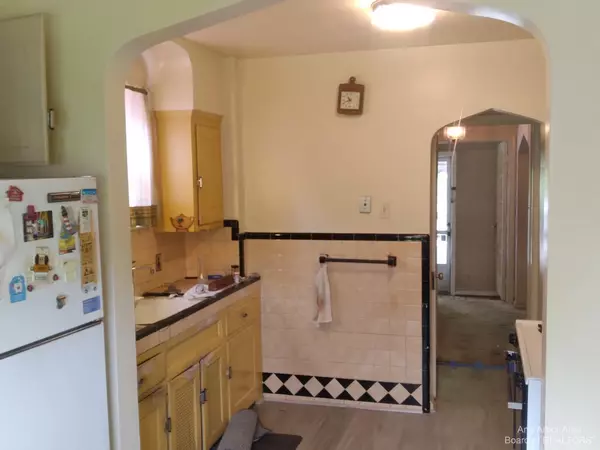$115,000
$115,000
For more information regarding the value of a property, please contact us for a free consultation.
18032 Ilene Street Detroit, MI 48221
3 Beds
1 Bath
1,553 SqFt
Key Details
Sold Price $115,000
Property Type Single Family Home
Sub Type Single Family Residence
Listing Status Sold
Purchase Type For Sale
Square Footage 1,553 sqft
Price per Sqft $74
Municipality Detroit City
MLS Listing ID 54172
Sold Date 06/09/23
Style Colonial
Bedrooms 3
Full Baths 1
HOA Y/N false
Originating Board Michigan Regional Information Center (MichRIC)
Year Built 1939
Annual Tax Amount $1,541
Lot Size 3,916 Sqft
Acres 0.09
Lot Dimensions 3920
Property Description
REDUCED PRICE! This beautiful red brick majestic colonial is a true testament to the building quality and craftsmanship of an era gone by! They don't make 'em like this anymore! While the home needs a little TLC, it's got good bones, a lot of character and enough charm to win over the heart of those who appreciate a well made home such as this! Boasting a spacious living room with a custom curtain set that dresses down a beautiful bay window overlooking the front of the property, a generous dining room area, and a cozy back room overlooking the rear of the property. The kitchen is giving, providing plenty of space for preparing delicious meals and a good sized breakfast nook for serving them. A custom iron hand rail guides your ascension to the upper level where you will find 3 generous generously sized bedrooms, a full bathroom and an upstairs balcony that overlooks the rear of the property. The basement features a great work space for projects, a laundry area, a half bathroom and a spacious den, great for entertaining. Upgrades to the home include a newer furnace installed 6 years ago, a newer hot water heater installed 3 years ago, new floors in the kitchen area and new windows throughout the home. This one is a must see! generously sized bedrooms, a full bathroom and an upstairs balcony that overlooks the rear of the property. The basement features a great work space for projects, a laundry area, a half bathroom and a spacious den, great for entertaining. Upgrades to the home include a newer furnace installed 6 years ago, a newer hot water heater installed 3 years ago, new floors in the kitchen area and new windows throughout the home. This one is a must see!
Location
State MI
County Wayne
Area Ann Arbor/Washtenaw - A
Direction GPS
Rooms
Basement Partial
Interior
Interior Features Eat-in Kitchen
Heating Hot Water, Forced Air, Natural Gas
Fireplaces Number 1
Fireplaces Type Wood Burning
Fireplace true
Window Features Window Treatments
Appliance Oven, Range
Laundry Lower Level
Exterior
Exterior Feature Balcony, Porch(es)
Garage Spaces 1.0
Utilities Available Natural Gas Available
View Y/N No
Garage Yes
Building
Lot Description Sidewalk
Story 2
Sewer Public Sewer
Water Public
Architectural Style Colonial
Structure Type Brick
New Construction No
Schools
School District Detroit
Others
Tax ID W1610403395
Acceptable Financing Cash, FHA, Conventional
Listing Terms Cash, FHA, Conventional
Read Less
Want to know what your home might be worth? Contact us for a FREE valuation!

Our team is ready to help you sell your home for the highest possible price ASAP






