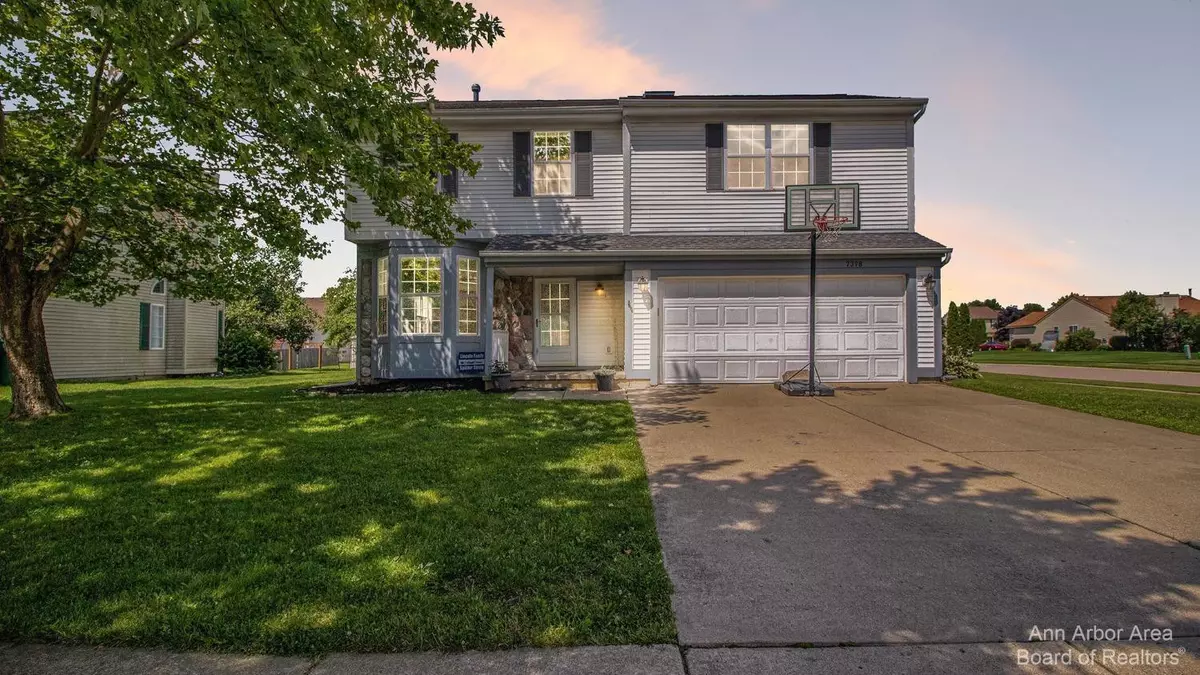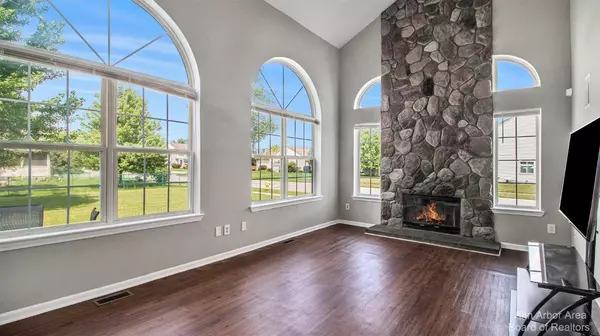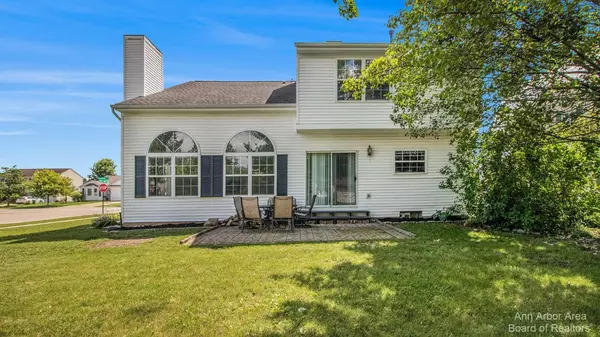$320,000
$315,000
1.6%For more information regarding the value of a property, please contact us for a free consultation.
7398 Lochmoor Drive Ypsilanti, MI 48197
4 Beds
3 Baths
1,832 SqFt
Key Details
Sold Price $320,000
Property Type Single Family Home
Sub Type Single Family Residence
Listing Status Sold
Purchase Type For Sale
Square Footage 1,832 sqft
Price per Sqft $174
Municipality Ypsilanti Twp
Subdivision Streamwood
MLS Listing ID 23128375
Sold Date 10/16/23
Style Colonial
Bedrooms 4
Full Baths 2
Half Baths 1
HOA Y/N false
Originating Board Michigan Regional Information Center (MichRIC)
Year Built 1993
Annual Tax Amount $5,923
Tax Year 2022
Lot Size 10,454 Sqft
Acres 0.24
Lot Dimensions 87x119x88x118
Property Description
Back on the market at no fault of the home or sellers!! Prime corner lot in desirable Streamwood Sub!!This 4 bedroom/2.5 bathroom colonial has such an open feel with skylights, cathedral ceilings, and a full wall-stone fireplace. Freshly painted main floor, oak cabinets, waterproof vinyl plank flooring, and low-aged mechanicals. The dishwasher, stove, microwave, faucets, sinks, sump pump and carpet all newer within the last 4 years. This beautiful home is truly move-in ready! In the basement, you will find an open play/lounge area plus a bonus room that could be used for an office, homeschooling, or crafting - bring your imagination! Easy access to US23 and I-94 Come check it out for yourself!, Primary Bath
Location
State MI
County Washtenaw
Area Ann Arbor/Washtenaw - A
Direction Merritt > Streamwood > Hideaway > Lochmoor
Rooms
Basement Partial
Interior
Interior Features Ceiling Fans, Ceramic Floor, Garage Door Opener, Eat-in Kitchen
Heating Forced Air, Natural Gas
Cooling Central Air
Fireplaces Number 1
Fireplaces Type Wood Burning
Fireplace true
Window Features Skylight(s),Window Treatments
Appliance Disposal, Dishwasher, Microwave, Oven, Range, Refrigerator
Laundry Lower Level
Exterior
Exterior Feature Porch(es), Patio
Parking Features Attached
Garage Spaces 2.0
Utilities Available Storm Sewer Available, Natural Gas Connected, Cable Connected
View Y/N No
Garage Yes
Building
Lot Description Sidewalk
Story 2
Sewer Public Sewer
Water Public
Architectural Style Colonial
Structure Type Vinyl Siding
New Construction No
Schools
School District Lincoln Consolidated
Others
Tax ID K01133253133
Acceptable Financing Cash, FHA, VA Loan, Conventional
Listing Terms Cash, FHA, VA Loan, Conventional
Read Less
Want to know what your home might be worth? Contact us for a FREE valuation!

Our team is ready to help you sell your home for the highest possible price ASAP






