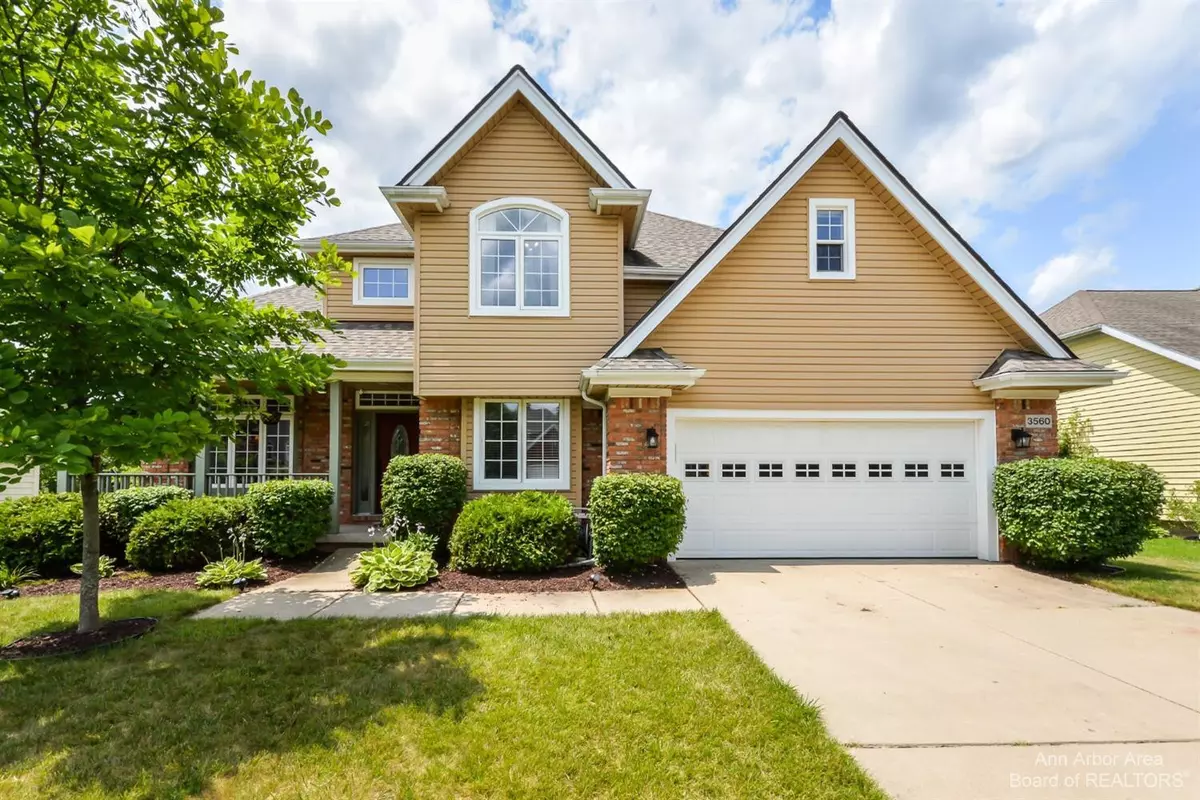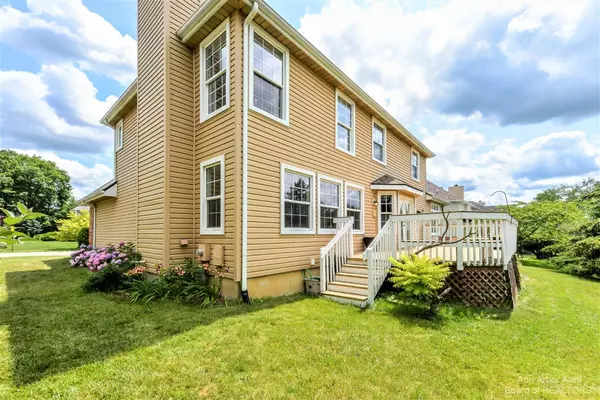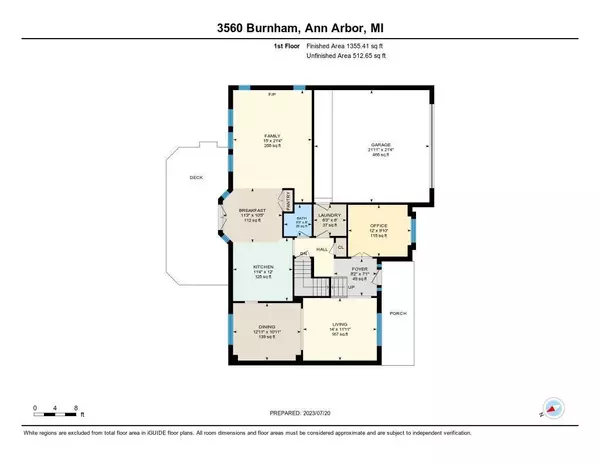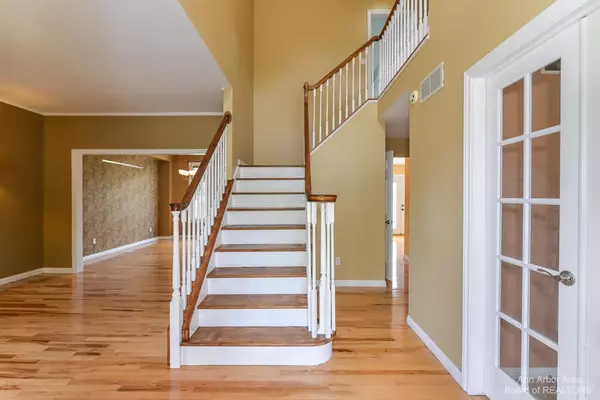$560,000
$574,000
2.4%For more information regarding the value of a property, please contact us for a free consultation.
3560 Burnham Road Ann Arbor, MI 48108
4 Beds
3 Baths
2,598 SqFt
Key Details
Sold Price $560,000
Property Type Single Family Home
Sub Type Single Family Residence
Listing Status Sold
Purchase Type For Sale
Square Footage 2,598 sqft
Price per Sqft $215
Municipality Pittsfield Charter Twp
Subdivision Burnham Woods Condo
MLS Listing ID 23128457
Sold Date 08/25/23
Style Colonial
Bedrooms 4
Full Baths 2
Half Baths 1
HOA Y/N false
Originating Board Michigan Regional Information Center (MichRIC)
Year Built 1995
Annual Tax Amount $9,476
Tax Year 2023
Lot Size 9,997 Sqft
Acres 0.23
Property Description
Nestled in an ideal location for shopping, restaurants, and highway access, this warm and inviting classic colonial offers nearly 2600 sq ft of spacious living. You'll be excited by the elegance of this home including the timeless central wood staircase in the foyer, as well as the solid hickory floors that flow throughout the main level. A formal living room w/crown molding and dining area is perfect for entertaining guests, while the large family room w/wood burning fireplace and built-in bookcases provides ample space for family gatherings. The traditional kitchen features granite counters, SS appliances, gas stove & pantry - plus there's a large breakfast area that leads out to a generous deck. On the 1st floor you'll also find a study w/french doors, sophisticated half bath & convenie convenient laundry. Upstairs boasts 4 bedrooms including the primary suite complete w/tray ceiling, large walk-in closet, & attached ensuite bath w/dual vanities and separate shower/spa tub - Plus there's a large bonus room great for a nursery, exercise, or playroom! The LL has 9' ceilings and floors have been finished w/brown marble epoxy. New fridge, dishwasher, sump pump w/battery backup & roof ('19). Sellers also offering Buyers 1 yr Home Warranty!, Primary Bath
Location
State MI
County Washtenaw
Area Ann Arbor/Washtenaw - A
Direction Ann Arbor-Saline to Oak Valley to Burnham Road
Rooms
Basement Full
Interior
Interior Features Ceiling Fans, Ceramic Floor, Garage Door Opener, Hot Tub Spa, Wood Floor, Eat-in Kitchen
Heating Forced Air, Natural Gas
Cooling Central Air
Fireplaces Number 1
Fireplaces Type Wood Burning
Fireplace true
Window Features Window Treatments
Appliance Dryer, Washer, Disposal, Dishwasher, Oven, Range, Refrigerator
Laundry Main Level
Exterior
Exterior Feature Porch(es), Deck(s)
Parking Features Attached
Utilities Available Storm Sewer Available, Natural Gas Connected, Cable Connected
View Y/N No
Garage Yes
Building
Lot Description Sidewalk, Site Condo
Story 2
Sewer Public Sewer
Water Public
Architectural Style Colonial
Structure Type Vinyl Siding,Brick
New Construction No
Schools
Elementary Schools Bryant-Pattengill
Middle Schools Tappan
High Schools Pioneer
School District Ann Arbor
Others
Tax ID L-12-07-410-015
Acceptable Financing Cash, VA Loan, Conventional
Listing Terms Cash, VA Loan, Conventional
Read Less
Want to know what your home might be worth? Contact us for a FREE valuation!

Our team is ready to help you sell your home for the highest possible price ASAP






