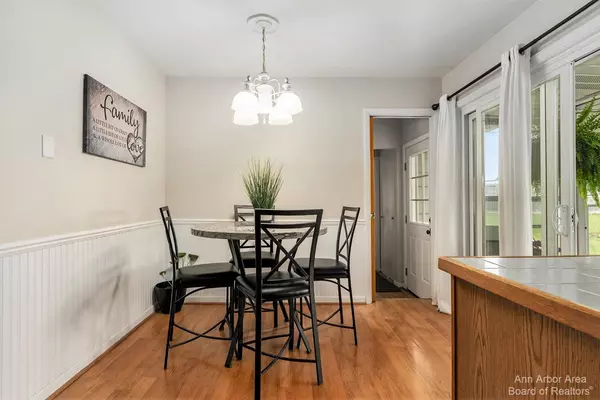$218,000
$215,000
1.4%For more information regarding the value of a property, please contact us for a free consultation.
509 Sunset Drive Clinton, MI 49236
3 Beds
2 Baths
1,241 SqFt
Key Details
Sold Price $218,000
Property Type Single Family Home
Sub Type Single Family Residence
Listing Status Sold
Purchase Type For Sale
Square Footage 1,241 sqft
Price per Sqft $175
Municipality Clinton Vllg
Subdivision Underwood Sub
MLS Listing ID 23128415
Sold Date 10/31/23
Style Ranch
Bedrooms 3
Full Baths 1
Half Baths 1
HOA Y/N false
Originating Board Michigan Regional Information Center (MichRIC)
Year Built 1960
Annual Tax Amount $4,657
Tax Year 2022
Lot Size 0.300 Acres
Acres 0.3
Lot Dimensions 90 x 146 x 90 x 146
Property Description
**Multiple offers received. Offer deadline is Sept 14th by midnight**The Village of Clinton presents a charming home with modern upgrades. This meticulously maintained property boasts an array of recent improvements that enhance both aesthetics and functionality. New windows flood the interior with natural light while enhancing energy efficiency. The newer entry doors provide both security and curb appeal, welcoming you into a warm and inviting atmosphere. Inside, you'll discover a fully updated kitchen featuring state-of-the-art appliances that make meal preparation a delight. This property offers not only a comfortable and stylish living space but also the convenience of a well-established community with access to local amenities, and close to schools. This residence truly embodies m modern living, blending contemporary comforts with classic charm. Owner is the listing agent. Showing times will be limited due to tenant working from home. modern living, blending contemporary comforts with classic charm. Owner is the listing agent. Showing times will be limited due to tenant working from home.
Location
State MI
County Lenawee
Area Ann Arbor/Washtenaw - A
Direction Macon Rd to Sunset Dr
Rooms
Other Rooms Shed(s)
Basement Full
Interior
Interior Features Ceramic Floor, Wood Floor, Eat-in Kitchen
Heating Forced Air, Natural Gas
Cooling Central Air
Fireplace false
Window Features Window Treatments
Appliance Dryer, Washer, Disposal, Dishwasher, Microwave, Oven, Range, Refrigerator
Laundry Lower Level
Exterior
Parking Features Attached
Garage Spaces 1.0
Utilities Available Natural Gas Available
View Y/N No
Garage Yes
Building
Story 1
Sewer Public Sewer
Water Public
Architectural Style Ranch
Structure Type Brick,Aluminum Siding
New Construction No
Schools
School District Clinton
Others
Tax ID CL6550027000
Acceptable Financing Cash, Conventional
Listing Terms Cash, Conventional
Read Less
Want to know what your home might be worth? Contact us for a FREE valuation!

Our team is ready to help you sell your home for the highest possible price ASAP






