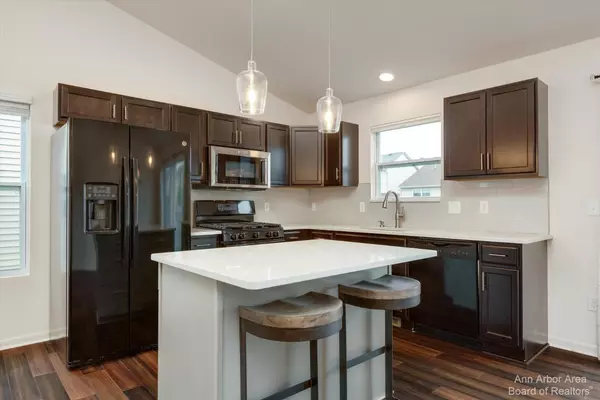$325,000
$325,000
For more information regarding the value of a property, please contact us for a free consultation.
4075 Ash Tree Lane Howell, MI 48843
3 Beds
2 Baths
1,302 SqFt
Key Details
Sold Price $325,000
Property Type Single Family Home
Sub Type Single Family Residence
Listing Status Sold
Purchase Type For Sale
Square Footage 1,302 sqft
Price per Sqft $249
Municipality Oceola Twp
Subdivision Orchard Park Village
MLS Listing ID 23128418
Sold Date 10/26/23
Style Ranch
Bedrooms 3
Full Baths 2
HOA Fees $100/qua
HOA Y/N true
Originating Board Michigan Regional Information Center (MichRIC)
Year Built 2015
Annual Tax Amount $2,620
Tax Year 2023
Lot Size 6,098 Sqft
Acres 0.14
Lot Dimensions 51x120
Property Description
A few minutes outside of downtown Howell you'll find this charming recently built ranch, updated to meet your needs and in a community with all the amenities you could ask for. Through the front door, an open living space greets you with cathedral ceilings and a gas fireplace. New bamboo plank flooring brings you into the kitchen with new countertops, backsplash, and an island with modern light fixtures. Down the hall your primary bedroom suite offers a generous closet and new carpet can be found in all three bedrooms. A first-floor laundry means no unnecessary trips downstairs, leaving the basement available to finish to suit your needs. An egress window and plumbing for a full bath make adding a bedroom suite simple, with plenty of room for a home gym or spacious den too. Outside, the fe fenced backyard offers an ample entertaining space, and just a few steps away you'll find the community park and swimming pool waiting for you. Across the street, the Oceola Community Center has an indoor track, open courts, and a fitness center in addition to soccer fields and a paved walking path. Commuting is a breeze too with I-96 only 5 minutes away and US-23 just 10 minutes away via M-59. You'll want to call this one home for years to come., Primary Bath fenced backyard offers an ample entertaining space, and just a few steps away you'll find the community park and swimming pool waiting for you. Across the street, the Oceola Community Center has an indoor track, open courts, and a fitness center in addition to soccer fields and a paved walking path. Commuting is a breeze too with I-96 only 5 minutes away and US-23 just 10 minutes away via M-59. You'll want to call this one home for years to come., Primary Bath
Location
State MI
County Livingston
Area Ann Arbor/Washtenaw - A
Direction From northbound Latson, right onto Orchard Park Blvd, left onto Banbury Dr, right onto Ash Tree.
Rooms
Basement Full
Interior
Interior Features Ceramic Floor, Laminate Floor, Eat-in Kitchen
Heating Natural Gas
Cooling Central Air
Fireplaces Type Gas Log
Fireplace true
Window Features Window Treatments
Appliance Disposal, Dishwasher, Microwave, Oven, Range, Refrigerator
Laundry Main Level
Exterior
Exterior Feature Fenced Back, Deck(s)
Parking Features Attached
Garage Spaces 2.0
Utilities Available Storm Sewer Available, Natural Gas Connected, Cable Connected
Amenities Available Club House, Fitness Center, Meeting Room, Playground, Pool
View Y/N No
Garage Yes
Building
Lot Description Sidewalk, Site Condo
Story 1
Sewer Public Sewer
Water Public
Architectural Style Ranch
Structure Type Vinyl Siding,Brick
New Construction No
Schools
Elementary Schools Hutchings Elementary School
Middle Schools Parker Middle School
High Schools Howell High School
School District Howell
Others
HOA Fee Include Trash,Snow Removal,Lawn/Yard Care
Tax ID 4707-28-103-054
Acceptable Financing Cash, FHA, VA Loan, Conventional
Listing Terms Cash, FHA, VA Loan, Conventional
Read Less
Want to know what your home might be worth? Contact us for a FREE valuation!

Our team is ready to help you sell your home for the highest possible price ASAP






