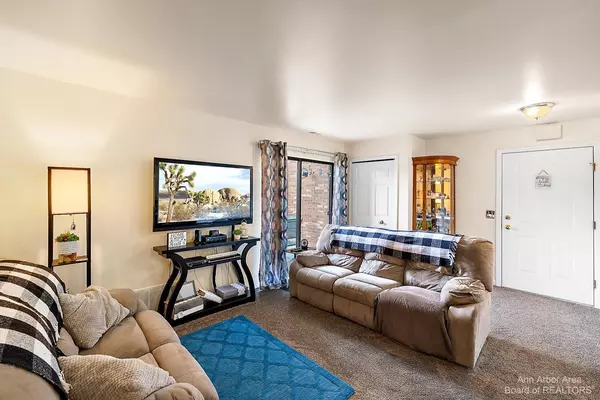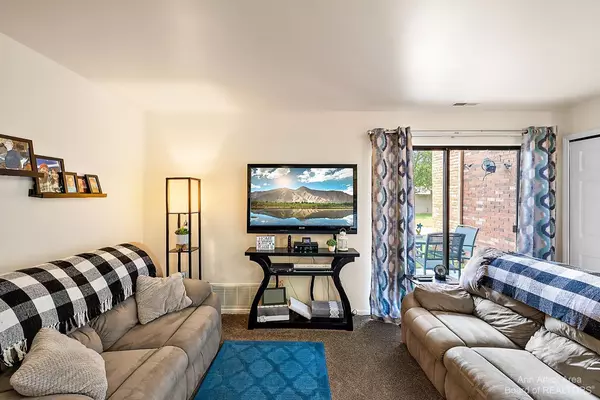$130,000
$127,000
2.4%For more information regarding the value of a property, please contact us for a free consultation.
43243 Cape Drive #6 Sterling Heights, MI 48313
2 Beds
2 Baths
1,068 SqFt
Key Details
Sold Price $130,000
Property Type Condo
Sub Type Condominium
Listing Status Sold
Purchase Type For Sale
Square Footage 1,068 sqft
Price per Sqft $121
MLS Listing ID 23128115
Sold Date 08/30/23
Style Ranch
Bedrooms 2
Full Baths 2
HOA Fees $315/mo
HOA Y/N true
Originating Board Michigan Regional Information Center (MichRIC)
Year Built 1998
Annual Tax Amount $1,669
Tax Year 2022
Property Description
Welcome home to this wonderful move-in ready condo. Situated on the ground floor, you'll enjoy hassle-free living without the stairs. Step inside and be greeted by the spacious and well-designed layout. Lots of natural light flowing through the living room from the sliding door that leads out to the patio. The living room opens nicely to the dining and kitchen area making it nice and open, allowing for functionality and entertainment. The kitchen offers updated appliances with plenty of counter space and cabinetry. This condo includes two generously sized bedrooms and two full bathrooms. The primary bedroom offers an en-suite bathroom for privacy and a large walk-in closet. Outside, you'll find a private patio perfect for that morning coffee or winding down at night. The ground floor loc location also offers the added benefit of convenience for pet owners. Other highlights include washer and dryer in unit, private storage room, and dedicated carport parking. Fantastic location, with easy access to nearby shopping centers and restaurants. You'll find everything you need just a short distance away. Showings start Friday July 28th. Call to schedule your tour today., Primary Bath location also offers the added benefit of convenience for pet owners. Other highlights include washer and dryer in unit, private storage room, and dedicated carport parking. Fantastic location, with easy access to nearby shopping centers and restaurants. You'll find everything you need just a short distance away. Showings start Friday July 28th. Call to schedule your tour today., Primary Bath
Location
State MI
County Macomb
Area Ann Arbor/Washtenaw - A
Direction Island West Off Hayes Just North Of 19 Mile
Interior
Interior Features Ceramic Floor, Eat-in Kitchen
Heating Forced Air, Natural Gas
Cooling Central Air
Fireplace false
Appliance Dryer, Washer, Dishwasher, Microwave, Oven, Range, Refrigerator
Laundry Main Level
Exterior
Exterior Feature Patio
Utilities Available Natural Gas Connected
View Y/N No
Garage No
Building
Lot Description Site Condo
Story 1
Sewer Public Sewer
Water Public
Architectural Style Ranch
Structure Type Brick
New Construction No
Schools
School District Utica
Others
HOA Fee Include Water,Trash,Snow Removal,Sewer,Lawn/Yard Care
Tax ID 10-10-01-477-006
Acceptable Financing Cash, Conventional
Listing Terms Cash, Conventional
Read Less
Want to know what your home might be worth? Contact us for a FREE valuation!

Our team is ready to help you sell your home for the highest possible price ASAP






