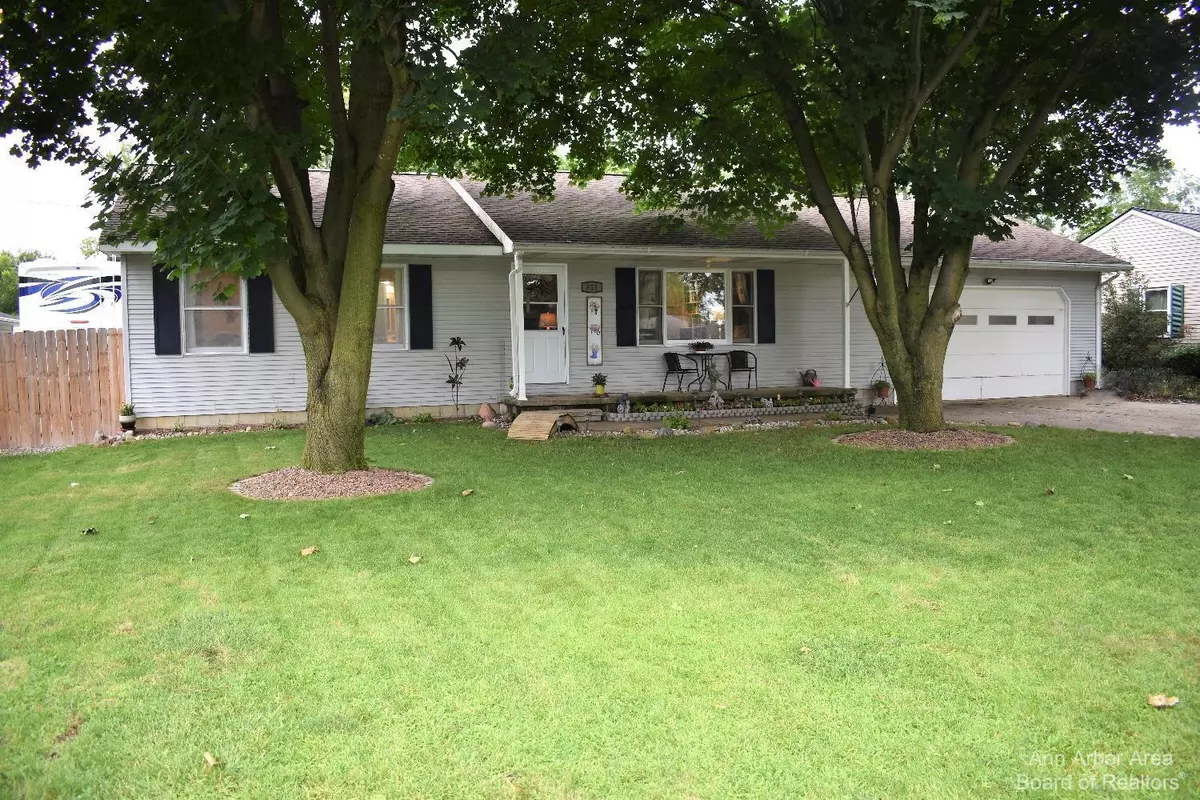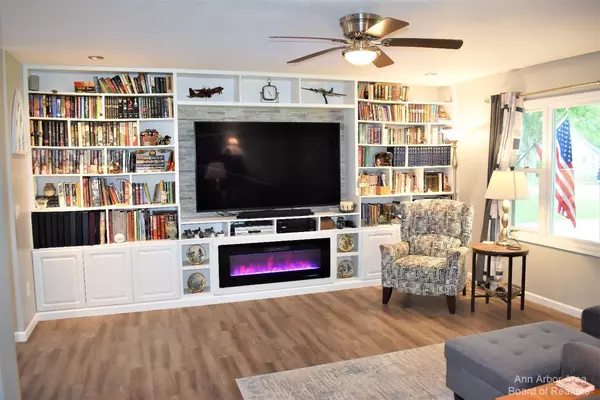$299,000
$299,900
0.3%For more information regarding the value of a property, please contact us for a free consultation.
511 Hurd Milan, MI 48160
3 Beds
2 Baths
1,469 SqFt
Key Details
Sold Price $299,000
Property Type Single Family Home
Sub Type Single Family Residence
Listing Status Sold
Purchase Type For Sale
Square Footage 1,469 sqft
Price per Sqft $203
Municipality Milan
MLS Listing ID 23127657
Sold Date 09/11/23
Style Ranch
Bedrooms 3
Full Baths 2
HOA Y/N false
Originating Board Michigan Regional Information Center (MichRIC)
Year Built 1988
Annual Tax Amount $3,548
Tax Year 2023
Lot Size 8,712 Sqft
Acres 0.2
Lot Dimensions 83X104
Property Description
If you believe in Magic, come along with me for happiness to forever BE!! Right out of Better Homes and Garden, this delightful Ranch is set to please! Over 1430sqft. of living space, 3 Bedrooms including a private Primary suite overlooking the back patio with a large Walk-in tiled Shower, and designer WI Closet. The gourmet Kitchen is spot on with lots of white Cabinets, SS Appliances and deco Backsplash. Combo Dining area, 1st Floor Laundry and a front Living Room with custom Bookcases and an inviting Entertainment area. There are so many surprises throughout this home, so make sure to look at all the detail!!! 2.5 Car Garage, and a backyard you will instantly fall in love with. Bippity Boppity Bop, I can't wait to see YOU!!!, Primary Bath
Location
State MI
County Washtenaw
Area Ann Arbor/Washtenaw - A
Direction Dexter St. to East on Hurd St.
Rooms
Other Rooms Shed(s)
Basement Crawl Space
Interior
Interior Features Ceiling Fans, Ceramic Floor, Garage Door Opener, Laminate Floor, Eat-in Kitchen
Heating Forced Air, Natural Gas
Cooling Central Air
Fireplaces Number 1
Fireplace true
Window Features Window Treatments
Appliance Dryer, Washer, Disposal, Dishwasher, Microwave, Oven, Range, Refrigerator
Laundry Main Level
Exterior
Exterior Feature Fenced Back, Porch(es), Patio, Deck(s)
Parking Features Attached
Garage Spaces 2.0
Utilities Available Storm Sewer Available, Natural Gas Connected, Cable Connected
View Y/N No
Garage Yes
Building
Lot Description Sidewalk
Story 1
Sewer Public Sewer
Water Public
Architectural Style Ranch
Structure Type Vinyl Siding
New Construction No
Schools
School District Milan
Others
Tax ID 19-19-36-356-011
Acceptable Financing Cash, FHA, VA Loan, Rural Development, Conventional
Listing Terms Cash, FHA, VA Loan, Rural Development, Conventional
Read Less
Want to know what your home might be worth? Contact us for a FREE valuation!

Our team is ready to help you sell your home for the highest possible price ASAP






