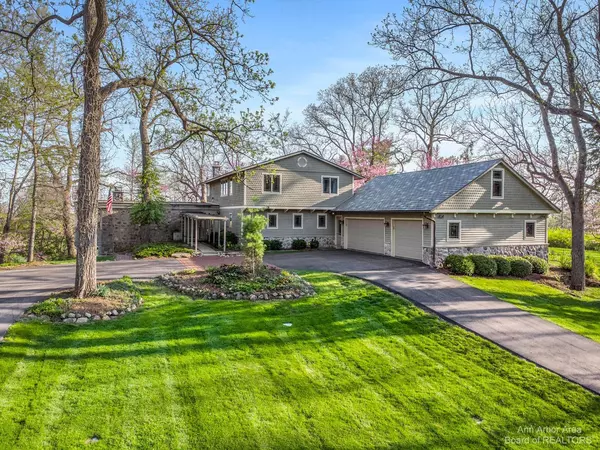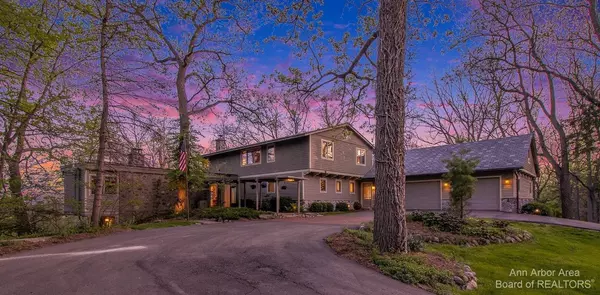$1,475,000
$1,650,000
10.6%For more information regarding the value of a property, please contact us for a free consultation.
281 Corrie Road Ann Arbor, MI 48105
5 Beds
5 Baths
4,444 SqFt
Key Details
Sold Price $1,475,000
Property Type Single Family Home
Sub Type Single Family Residence
Listing Status Sold
Purchase Type For Sale
Square Footage 4,444 sqft
Price per Sqft $331
Municipality Barton Hills Vllg
Subdivision Barton Hills
MLS Listing ID 23127263
Sold Date 08/30/23
Style Contemporary
Bedrooms 5
Full Baths 5
HOA Y/N false
Originating Board Michigan Regional Information Center (MichRIC)
Year Built 1956
Annual Tax Amount $21,311
Tax Year 2023
Lot Size 3.530 Acres
Acres 3.53
Property Description
Rare opportunity for a Barton Hills estate overlooking the downtown Ann Arbor skyline & Barton Pond. Enjoy 3.53 acres of greenery and lighted trails leading to the private pond & waterfront below. This George Brigham designed home had major expansions in 1980 and 1999 providing plenty of extra space. The expansive 1st floor features a primary suite with a glass wall offering sweeping views of the secluded setting. There is a private entrance from the adjoining patio and an en suite bathroom. This same glass wall extends to the combined living & dining area and features George Brigham's signature stonewall and copper clad fireplace with cedar finishes throughout. It is ideal for gatherings as it opens to an elevated trek deck which continues to the multi-tiered brick patio pavers surroundin surrounding the home & gardens. The adjoining updated kitchen features quartz counters & stainless appliances. The main level also has a study/au pair room with separate entrance & full bath, plus laundry w/ entrance to heated garage and bonus room above garage. 3 bedrooms upstairs including a 2nd primary suite w/ fireplace, Jacuzzi tub, walk-in closet & balcony. The LL family room with fireplace is great for entertaining and walks out to a spacious patio., Primary Bath surrounding the home & gardens. The adjoining updated kitchen features quartz counters & stainless appliances. The main level also has a study/au pair room with separate entrance & full bath, plus laundry w/ entrance to heated garage and bonus room above garage. 3 bedrooms upstairs including a 2nd primary suite w/ fireplace, Jacuzzi tub, walk-in closet & balcony. The LL family room with fireplace is great for entertaining and walks out to a spacious patio., Primary Bath
Location
State MI
County Washtenaw
Area Ann Arbor/Washtenaw - A
Direction Whitmore Lake Rd to Barton Dr North to Corrie Rd
Rooms
Other Rooms Shed(s)
Basement Walk Out, Slab, Full
Interior
Interior Features Ceiling Fans, Ceramic Floor, Garage Door Opener, Generator, Security System, Water Softener/Owned, Wood Floor, Eat-in Kitchen
Heating Forced Air, Natural Gas
Cooling Central Air
Fireplaces Number 3
Fireplaces Type Gas Log
Fireplace true
Appliance Dryer, Washer, Disposal, Dishwasher, Microwave, Oven, Range, Refrigerator
Laundry Main Level
Exterior
Exterior Feature Balcony, Patio, Deck(s)
Parking Features Attached
Garage Spaces 3.0
Utilities Available Natural Gas Connected
Waterfront Description Pond
View Y/N No
Garage Yes
Building
Story 2
Sewer Septic System
Water Public
Architectural Style Contemporary
Structure Type Wood Siding,Stone
New Construction No
Schools
Elementary Schools Wines
Middle Schools Forsythe
High Schools Skyline
School District Ann Arbor
Others
Tax ID IB-09-08-380-003
Acceptable Financing Cash, FHA, VA Loan, Conventional
Listing Terms Cash, FHA, VA Loan, Conventional
Read Less
Want to know what your home might be worth? Contact us for a FREE valuation!

Our team is ready to help you sell your home for the highest possible price ASAP






