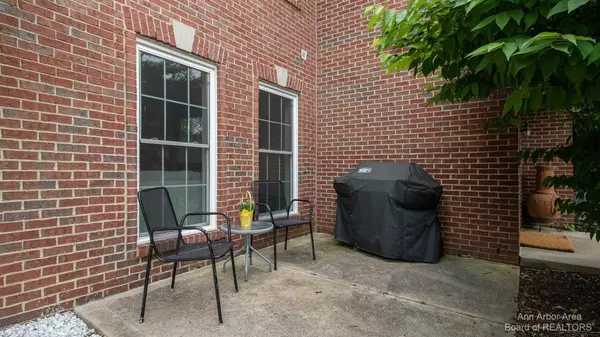$279,000
$279,000
For more information regarding the value of a property, please contact us for a free consultation.
5586 Hampshire Lane #178 Ypsilanti, MI 48197
2 Beds
3 Baths
1,316 SqFt
Key Details
Sold Price $279,000
Property Type Condo
Sub Type Condominium
Listing Status Sold
Purchase Type For Sale
Square Footage 1,316 sqft
Price per Sqft $212
Municipality Pittsfield Charter Twp
Subdivision Wellesley Gardens Condo
MLS Listing ID 23127403
Sold Date 09/21/23
Style Townhouse
Bedrooms 2
Full Baths 2
Half Baths 1
HOA Fees $370/mo
HOA Y/N true
Originating Board Michigan Regional Information Center (MichRIC)
Year Built 2004
Annual Tax Amount $4,583
Tax Year 2023
Lot Size 858 Sqft
Acres 0.02
Property Description
PLEASE SUBMIT OFFERS BY 6PM ON 7/10/23. Wellesley Garden's townhome with 2 bedrooms and attached 1 car garage. Upon entry into the open floorplan find hard wood floors throughout the living room/kitchen/dining room and hallways. The spacious living room has a gas fireplace with mantle and a ton of natural light. The kitchen has upgraded wood cabinets with granite counters and stainless appliances. The entry level also includes a half bath and laundry/mud room. Upstairs find laminate flooring and a guest bedroom with hall bath. The primary suite has a tray ceiling, walk-in closet, en suite bathroom with dual vanity, soaking tub, and separate shower. The patio out front is perfect for grilling and enjoying the scenic wetlands from the front porch. Conveniently located between Saline, Ann Arb Arbor, and Ypsilanti. Wellesley Garden's residents enjoy a club house with community pool, gym, sauna, hot tub, and sidewalks with easy access to US-23 and I-94., Primary Bath Arbor, and Ypsilanti. Wellesley Garden's residents enjoy a club house with community pool, gym, sauna, hot tub, and sidewalks with easy access to US-23 and I-94., Primary Bath
Location
State MI
County Washtenaw
Area Ann Arbor/Washtenaw - A
Direction W. Michigan Ave. to North on Wellesley. Follow Wellesley to the right. Then turn right onto Hampshire Ln. Building 17. Park on street. Front door is on the back of the building.
Interior
Interior Features Ceramic Floor, Laminate Floor, Eat-in Kitchen
Heating Forced Air, Natural Gas
Cooling Central Air
Fireplaces Number 1
Fireplaces Type Gas Log
Fireplace true
Window Features Window Treatments
Appliance Dryer, Washer, Disposal, Dishwasher, Microwave, Oven, Range, Refrigerator
Laundry Main Level
Exterior
Exterior Feature Patio
Parking Features Attached
Garage Spaces 1.0
Utilities Available Storm Sewer Available, Natural Gas Connected
Amenities Available Fitness Center, Sauna, Spa/Hot Tub, Pool
Waterfront Description Pond
View Y/N No
Garage Yes
Building
Lot Description Sidewalk, Site Condo
Story 2
Sewer Public Sewer
Water Public
Architectural Style Townhouse
Structure Type Vinyl Siding,Brick
New Construction No
Schools
Elementary Schools Carpenter
Middle Schools Scarlett
High Schools Huron
School District Ann Arbor
Others
HOA Fee Include Water,Trash,Snow Removal,Sewer,Lawn/Yard Care
Tax ID L-12-23-360-178
Acceptable Financing Cash, Conventional
Listing Terms Cash, Conventional
Read Less
Want to know what your home might be worth? Contact us for a FREE valuation!

Our team is ready to help you sell your home for the highest possible price ASAP






