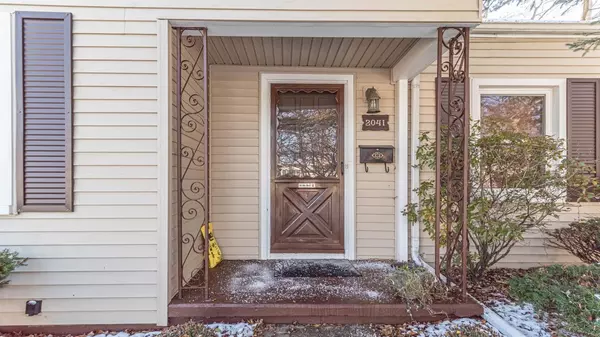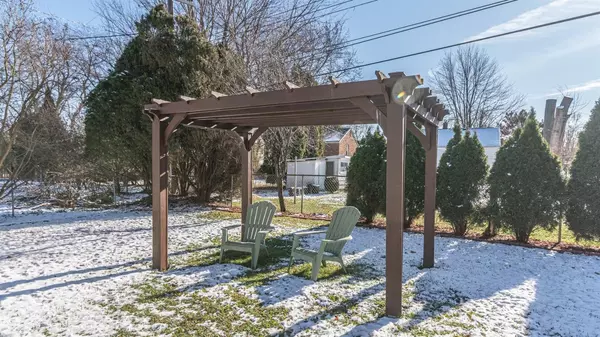$185,000
For more information regarding the value of a property, please contact us for a free consultation.
2041 Midvale Street Ypsilanti, MI 48197
3 Beds
2 Baths
1,035 SqFt
Key Details
Property Type Single Family Home
Sub Type Single Family Residence
Listing Status Sold
Purchase Type For Sale
Square Footage 1,035 sqft
Price per Sqft $169
Municipality Ypsilanti Twp
Subdivision Washtenaw Club View No. 1
MLS Listing ID 23128280
Sold Date 02/05/21
Bedrooms 3
Full Baths 2
HOA Y/N false
Year Built 1940
Annual Tax Amount $2,687
Tax Year 2020
Lot Size 7,405 Sqft
Acres 0.17
Property Sub-Type Single Family Residence
Property Description
Come relax in this fantastic home with a maintenance free exterior, fully fenced in back yard with apple and other flowering trees as well as a pergola, concrete patio for summer entertainment and a nicely sized detached garage for your vehicles, tools or storage. The home features beautiful hardwood floors throughout most of the home, newer kitchen and new vinyl replacement windows throughout. Additional features and upgrades include coved plaster ceilings, 2 tone paint and a new 90+ efficient furnace and A/C in 2014 to keep the energy bills down. All appliances and window treatments stay. Great location just minutes from the expressway, shopping and dining as well as an easy commute to downtown Ann Arbor or Detroit., Primary Bath, Rec Room: Space
Location
State MI
County Washtenaw
Area Ann Arbor/Washtenaw - A
Direction From Ellsworth, North on Hewitt, Right on Midvale
Rooms
Basement Crawl Space, Daylight, Partial
Interior
Interior Features Ceiling Fan(s), Eat-in Kitchen
Heating Forced Air
Cooling Central Air
Flooring Carpet, Vinyl, Wood
Fireplace false
Window Features Window Treatments
Appliance Dishwasher, Disposal, Dryer, Microwave, Oven, Range, Refrigerator, Washer
Laundry Main Level
Exterior
Parking Features Additional Parking, Detached
Garage Spaces 2.0
Fence Fenced Back
Utilities Available Natural Gas Connected, Cable Connected, Storm Sewer
View Y/N No
Porch Patio, Porch(es)
Garage Yes
Building
Lot Description Sidewalk
Story 2
Sewer Public
Water Public
Structure Type Vinyl Siding
New Construction No
Schools
Middle Schools Ypsilanti Community Middle School
High Schools Ypsilanti Community High School
Others
Tax ID K-11-40-252-013
Acceptable Financing Cash, FHA, VA Loan, Conventional
Listing Terms Cash, FHA, VA Loan, Conventional
Read Less
Want to know what your home might be worth? Contact us for a FREE valuation!

Our team is ready to help you sell your home for the highest possible price ASAP
Bought with RE/MAX Platinum






